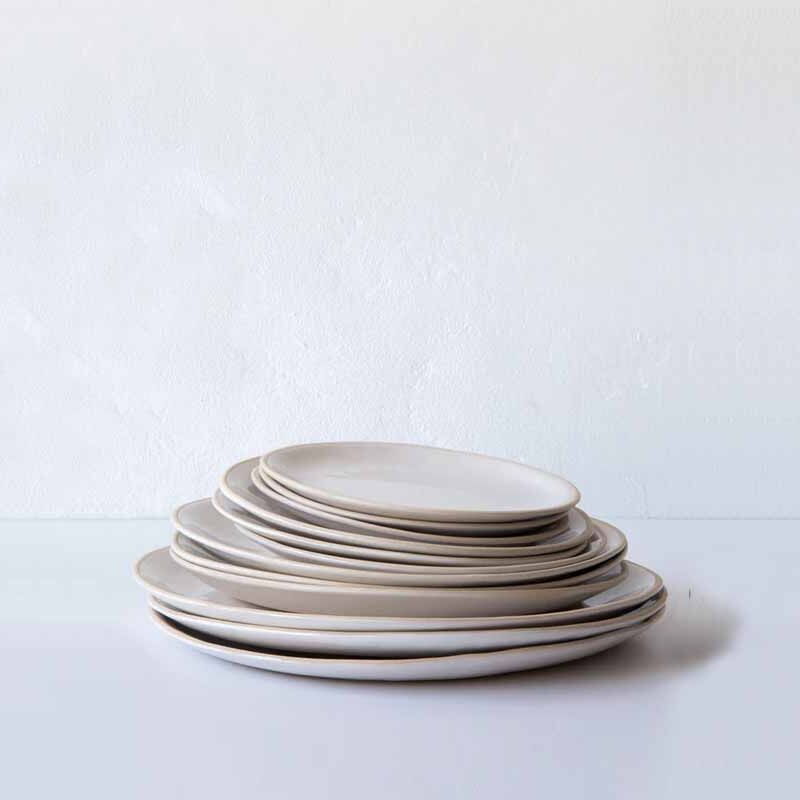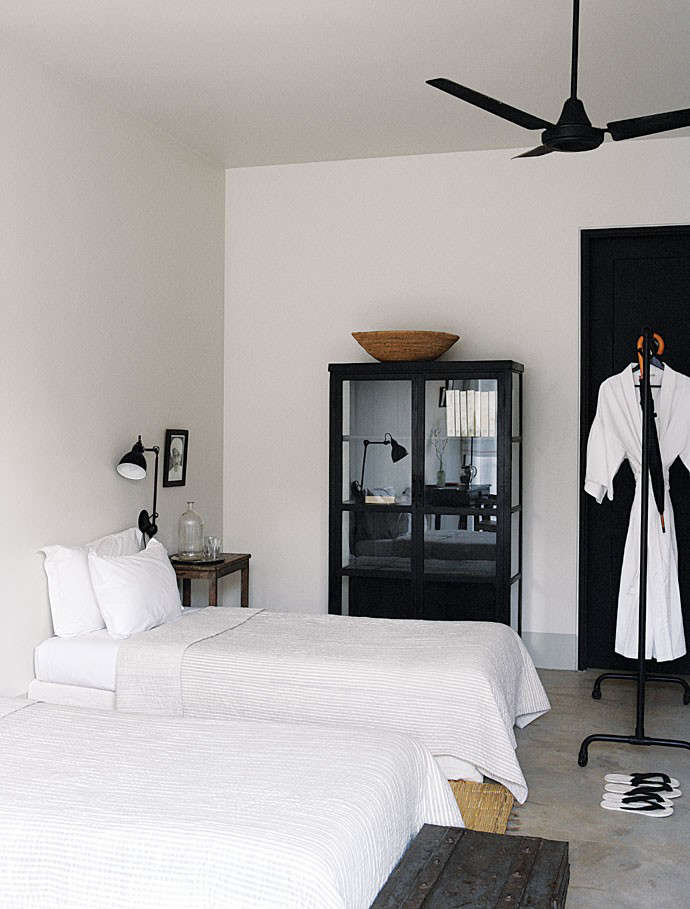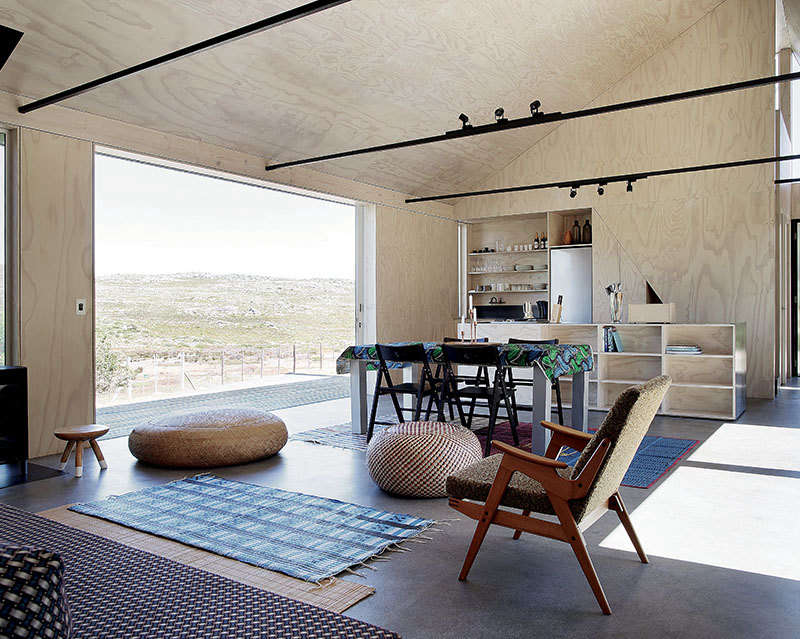In the online design world, we wonder if everything isn’t beginning to look the same. And then, we discover a project whose differences reveal the influences of its cultural and environmental surroundings and we feel a rush of delight as we defy the onslaught of visual globalization.
Silvio Rech and Lesley Carstens, the architects of Makalali Bush Camp (voted most innovative hotel design of the year by Tatler Travel) and Ngorongoro Crater Lodge, are known to live on site in the exotic locations of their projects so that they can design environments which are particular to each project. Out in the bush, this results in an elegant fusion of modern and ancient African architectural styles. What happens back in town when the international language of minimalism is the architectural style?
Photos via Silvio Rech & Lesley Carstens in collaboration with INK Design Lab.

Above: The strong light and shadow of the African continent play a dramatic part in sculpting the minimalist textured spaces. Wood is used to create a platform for the bed.

Above: The open modern space makes use of floor-to-ceiling sheer curtains and a full-height sliding door to create flexible living areas.

Above: The dining area is made of wood and concrete; a translucent Kartell Icon Lamp by Ferruccio Laviani ($310 from Stardust) adds a subtle dash of color.

Above: The articulation of the minimalist kitchen has a scale reminiscent of the continent’s wide open plains.

Above: Color is introduced into the neutral palette in the office through the upholstery of the chair and spines of the books.

Above: Brick and plastered walls create a rich and authentic texture that is impossible to achieve with sheetrock.

Above: The designers use a mixture of soft textiles and hard materials to create a textured neutral palette.

Above: A textured and mannered wood stair is inserted against smooth concrete steps and a rough brick wall.

Above: A coffee table made out of a tree stump is paired with a full-height feature wall made of white-stained wood.

Above: Bright primary colors introduce an alternate tone to the children’s playroom.

Above: A wood floor provides a platform for the bathtub and continues up the wall to become a bench.

Above: The organically shaped sinks sit on a simple wood slab pedestal.

Above: Frosted glass provides privacy in the shower and is open to the sky above.

Above: The detailing of the glass balustrade is minimal and textural at the same time.
Wood adds a natural texture and warmth to any design. See 5,039 images of Wood in our Gallery of rooms and spaces for more ways to use this versatile material.




Have a Question or Comment About This Post?
Join the conversation (3)