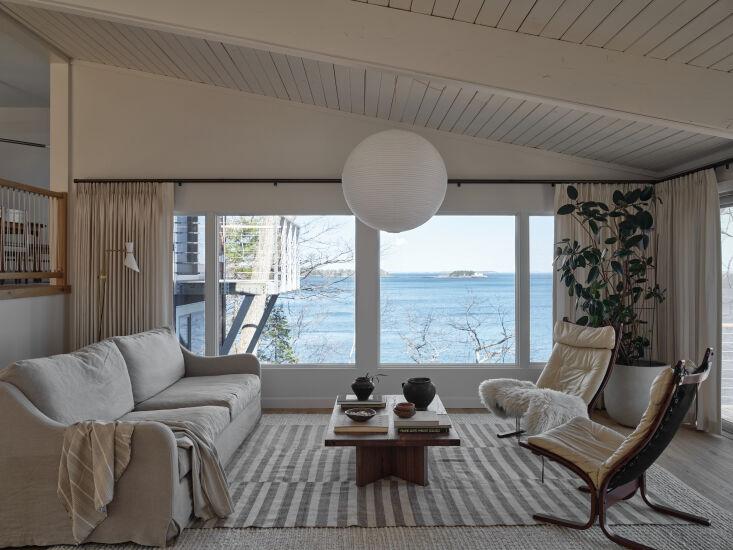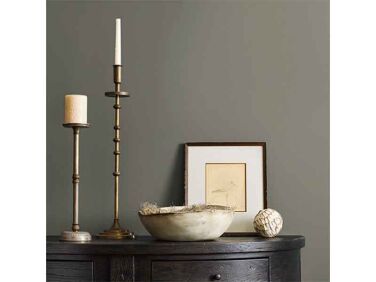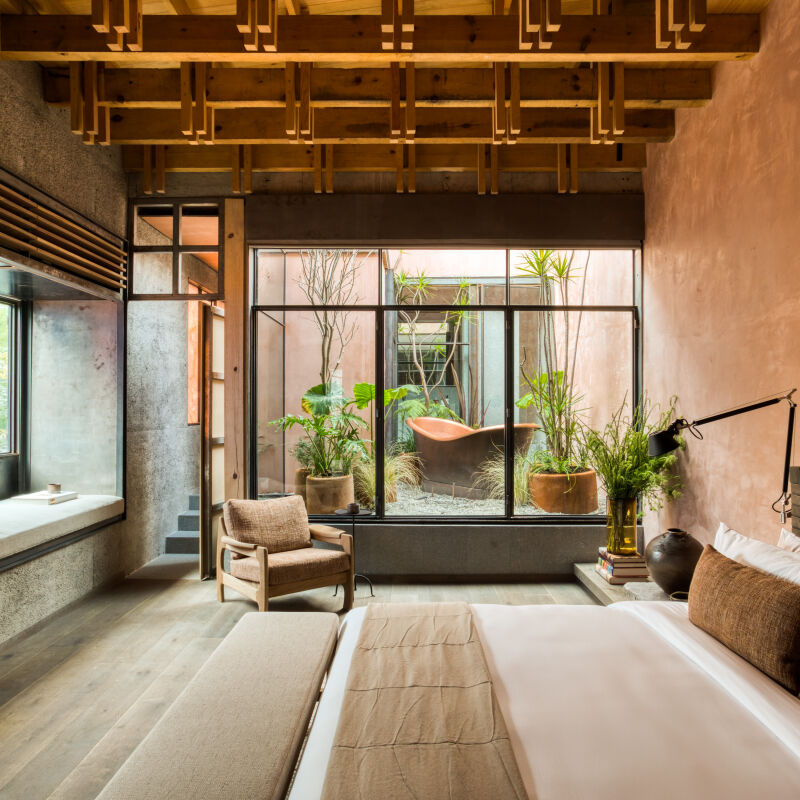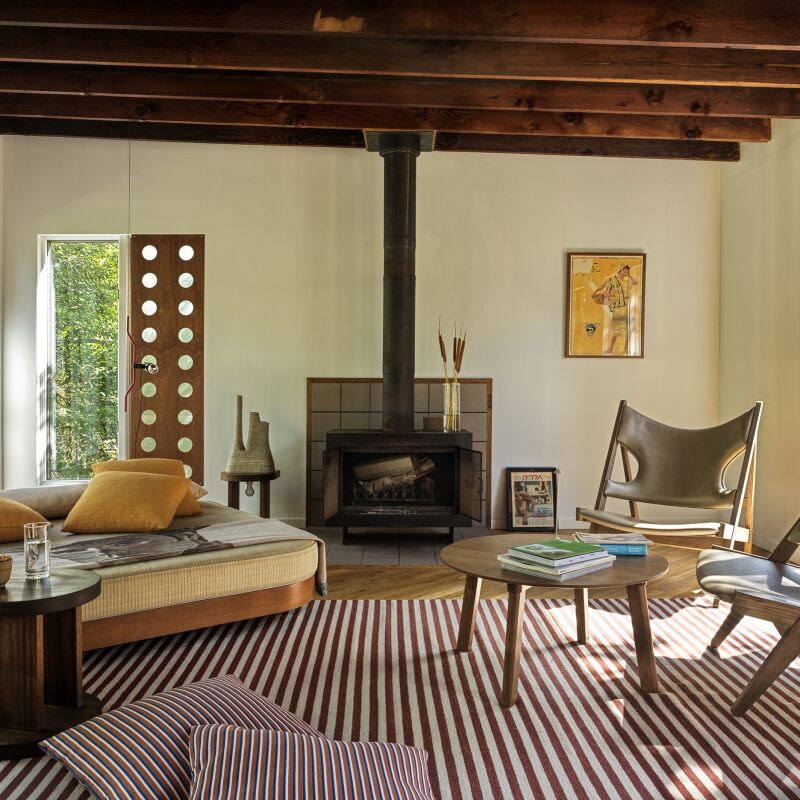Things aren’t always black and white. Unless, of course, you’re standing inside a home designed by Abigail Shea, founder of Studio Eastman. Tempered with texture, Abigail’s trademark neutral interiors blend California cool with East Coast ingenuity, a combo that makes monochrome feel anything but narrow-minded.
Take Abigail’s latest project with architect Kevin Browne, for example. Nestled into the craggy, coastal crook of Rockport, Maine, what was once a cavernous and choppy mid-century home is now a (mostly) airy retreat. “The layout left some really tight spaces with tiny windows,” Abigail says. “Instead of trying to force those areas to comply with the rest of the home’s bright palette, I chose to embrace the darkness.” Washes of earthy, near-black hues—like muted green and charcoal blue—imbue areas like the back portion of the kitchen with tension and intrigue.
The result, as Abigail puts it, is “a fresh family home that, although mid-century inspired, isn’t too on the nose.”
Let’s take a look.
Photography by Erin Little.
After












Before


For more in Maine:
- Marjory Sweet in Maine: The ‘Farm Lunch’ Author Starts a New Chapter in a ‘Ghostly’ New England Rental
- Heart and Science: A Researcher’s Eccentric Handed-Down Home Off the Coast of Maine
- On the Market: A 1793 House in Maine With Hand-Painted Murals, via Cheap Old Houses






Have a Question or Comment About This Post?
Join the conversation (4)