Architecture firm Front Studio had to solve a challenging puzzle recently: combine two small studios into a spacious pied-a-terre in New York City’s West Village.
The small firm, a member of the Remodelista Architect/Designer Directory, does a lot of residential work in the city (we previously covered them in Office Visit: Front Studio in New York). In this case, the design challenge was compounded by the fact that they couldn’t move the kitchen or bath in this classic prewar apartment building (to prevent the potential of leaks to units below). The architects hit upon a way to keep the space open: They created an internal window between the bedroom and the kitchen/living area, allowing both rooms to gain light from the other during the day. "The space was so constrained and it needed to accommodate a lot. But we're pleased with how it turned out—it feels much larger than it actually is," says Front Studio principal Yen Ha.
Photography by James Ewing.

Above: The bedroom opens to the kitchen and living area through an internal window, with shutters on a sliding track. When the window is open, light can move throughout the space from the bank of windows on the left (which are the only windows in the apartment).

Above: To keep the space as uncluttered as possible, Front Studio added built-ins, including a dresser that blends into the wall (note the line of handles running down the right side of the image). The paneling is eucalyptus.

Above: To make sure the kitchen had enough counter space and storage, the architects created a window instead of implementing pocket doors.
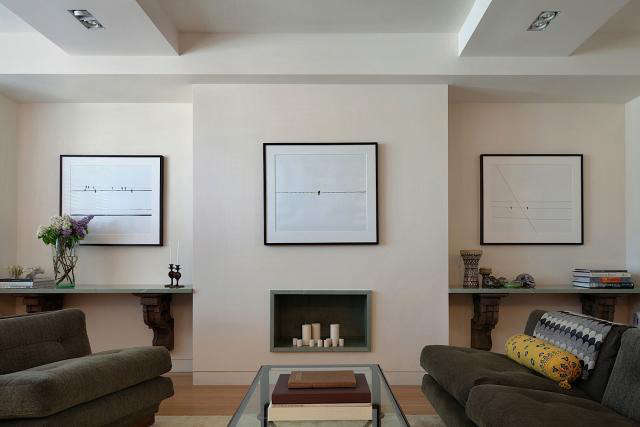
Above: The massive wooden corbels in the living room are finds of the client. Front Studio added green marble shelving and used the same marble for the fireplace. Underneath the display of candles, a marble lid lifts to reveal a gas fireplace.

Above: The architects added a bar counter for dining, since the space was too small to fit a proper dining room table.
Above: The bedroom features the classic Case Study Bed.
Above: The bedside table is another classic, Eileen Gray's Adjustable Table E1027.

Above: "The bathroom was kooky—it had had all these bump-outs and beams, and it had to be raised to fit the plumbing. So to smooth it all out, we covered everything in sea-green tile," says Ha. The walls and shower surround are tiled in Sicis' Glimmer Mosaic Passion Flower, and the floor is tiled in Ceramica Magica's Gallery in Tate Green.

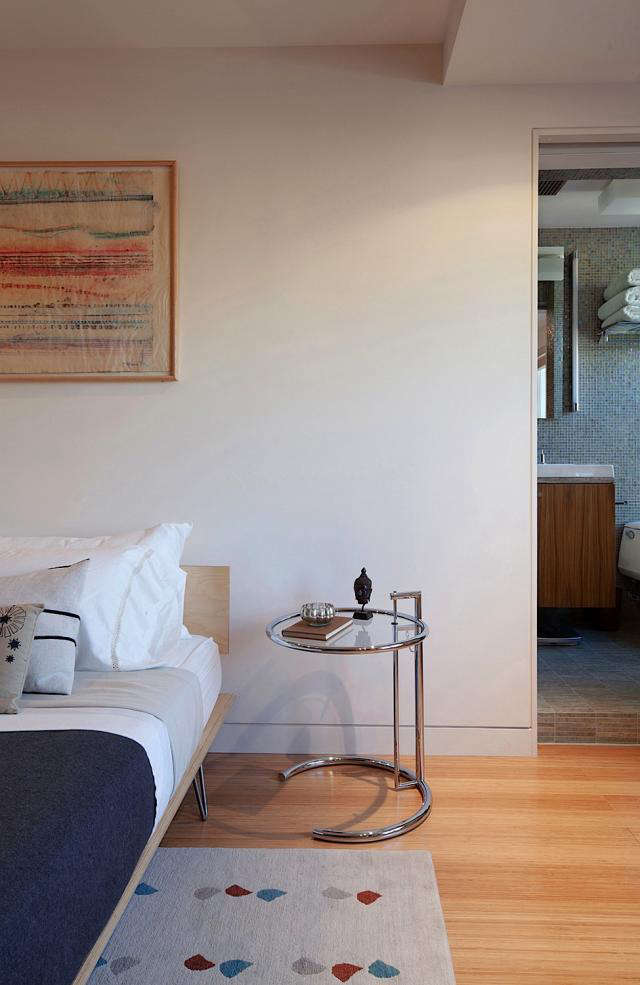

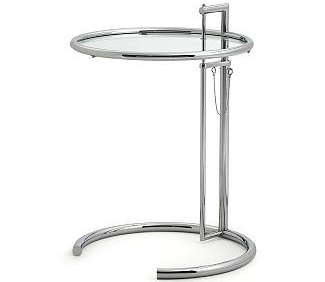
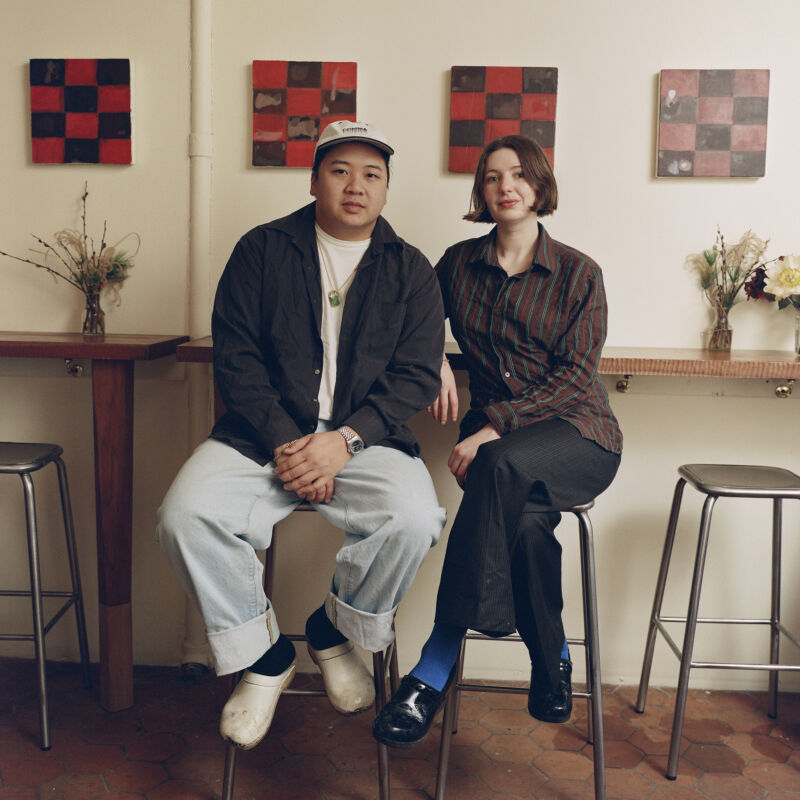
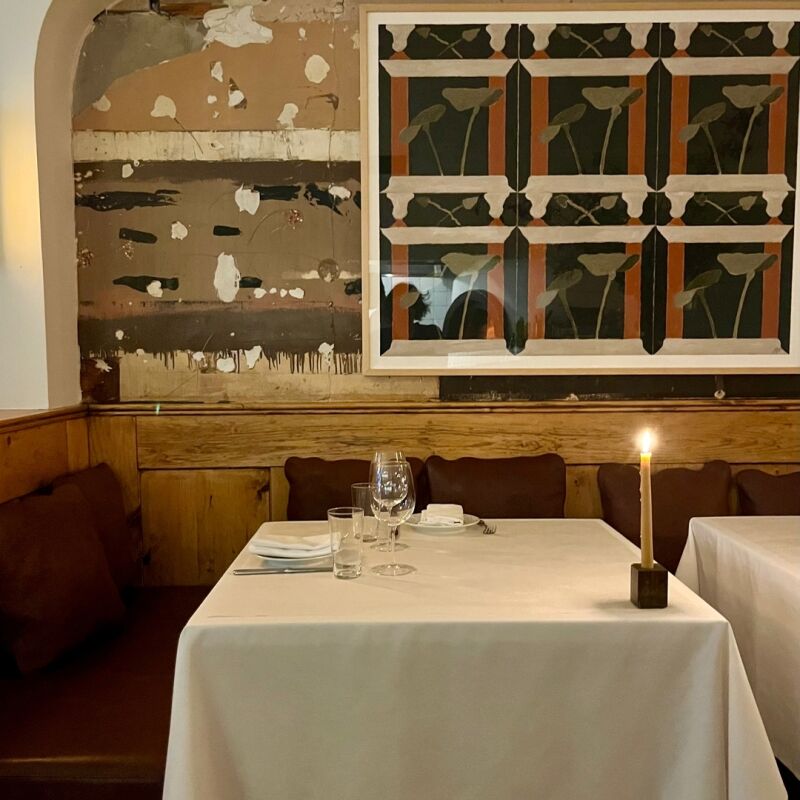
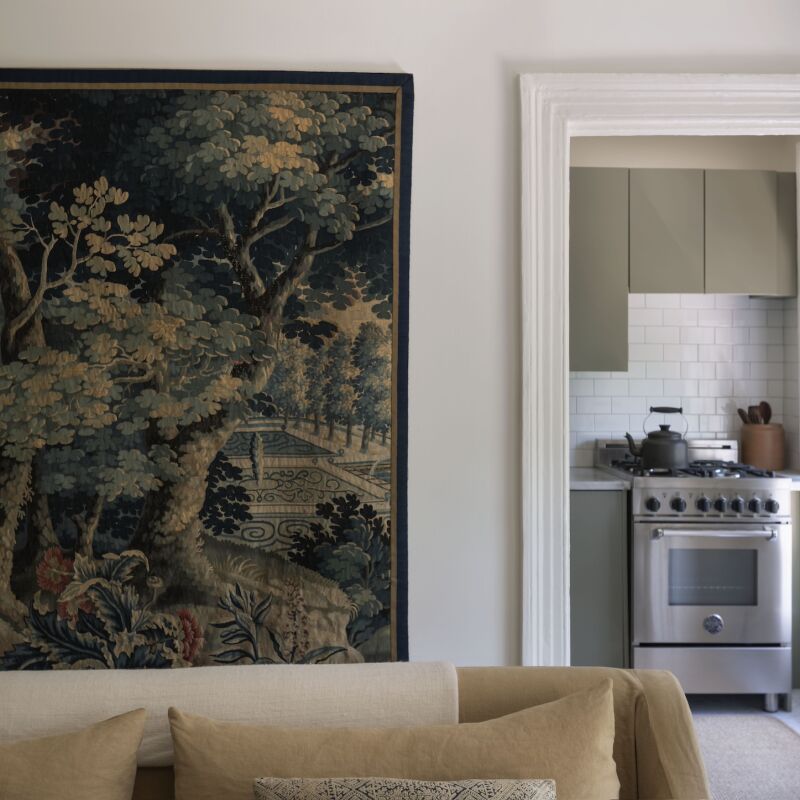

Have a Question or Comment About This Post?
Join the conversation (0)