When a young family, headed by an “amazingly creative couple,” according to their architect, bought half of a period townhouse in Brooklyn’s Prospect Heights, they saw the potential in their petite duplex, despite its decrepit state from years of neglect and a “careless, 1980s renovation.” They thought it might someday become a simple and elegant space, and had fallen hard for a mature, flowering dogwood tree in the backyard.
When architect Elizabeth Roberts was brought on board, she tore down walls to give the two-bedroom, two-bath duplex some breathing room. On the main, 580-square-foot level, she designed a new eat-in kitchen that opens to the living room, and replaced the back facade with a wall of custom steel windows to visually bring the family’s beloved dogwood into the kitchen. On the lower level, another 580 square feet, she placed the kids’ bedroom and bath next to the master suite, to which she added new doors and windows so it opens onto the backyard. The nearly all-white space is not splashy, but its minimalism is “warmed by all the small details, personal touches, and hard work” that the architect, clients, and artisan collaborators poured into the space, Roberts says. Let’s take a closer look.
Photography by Dustin Aksland, courtesy of Elizabeth Roberts.


Roberts counts the details among the most important features of this project. “In my opinion, minimalism requires great care in order for it to come off as warm and personal,” the architect says. “Everything is visible, and everything matters.”

“The house lives really well for the young family,” says project architect Elliot Meier. “It’s not huge, but the connection to the garden with the flowering dogwood makes both the main parlor and the master bedroom feel very open.”




Roberts worked with plaster artist Sean O’Tyson to create the tadelakt finish.


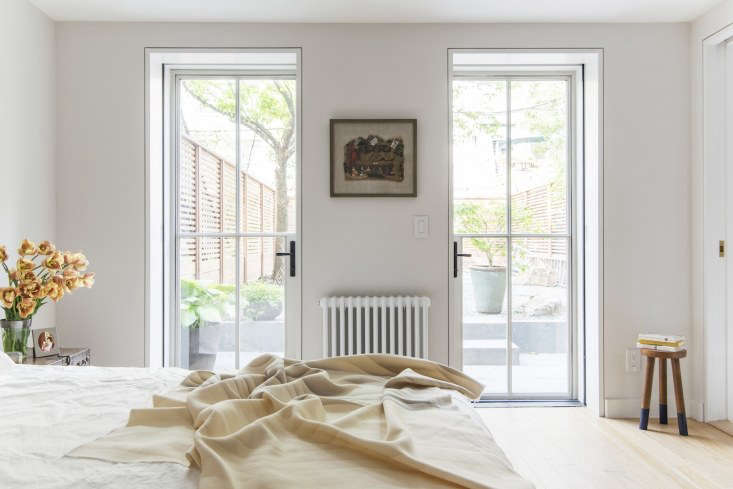


If you’re tackling a kitchen renovation like the one featured here, start with our Remodeling 101: Kitchen guide to Kitchen Sinks & Faucets, Kitchen Storage & Organization, and Kitchen Cabinets & Hardware. For more from architect Elizabeth Roberts, see:
- An Unfussy Brooklyn Townhouse Remodel from Architect Elizabeth Roberts
- A Whole-House Overhaul in Brooklyn with a High/Low Mix
- The Architect Is In: Elizabeth Roberts Adds Value in Brooklyn
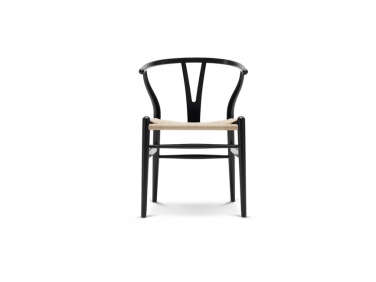
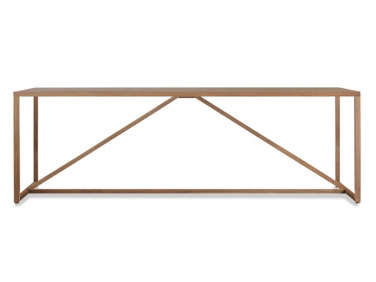
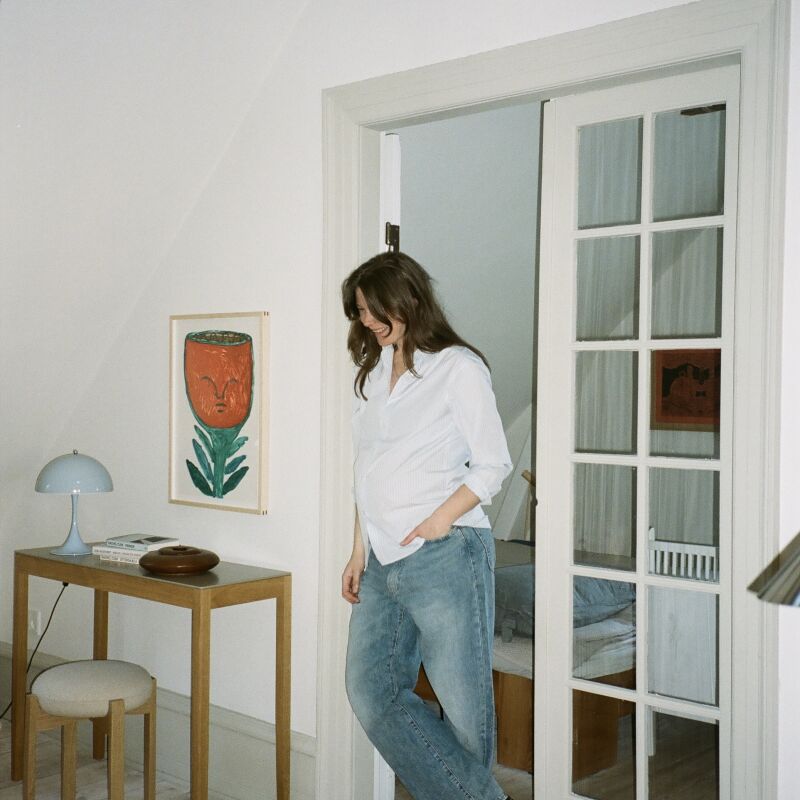
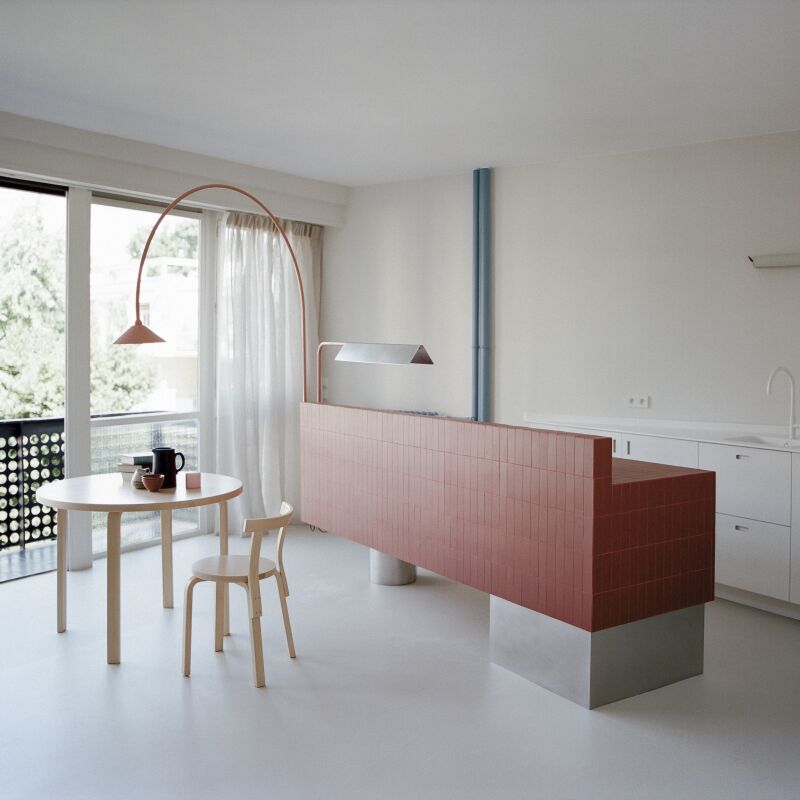
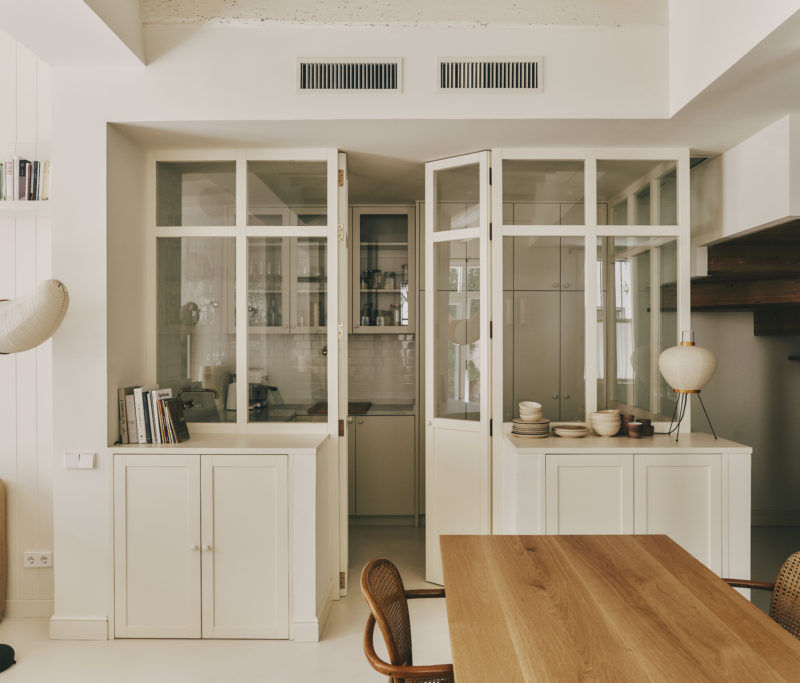

Have a Question or Comment About This Post?
Join the conversation (7)