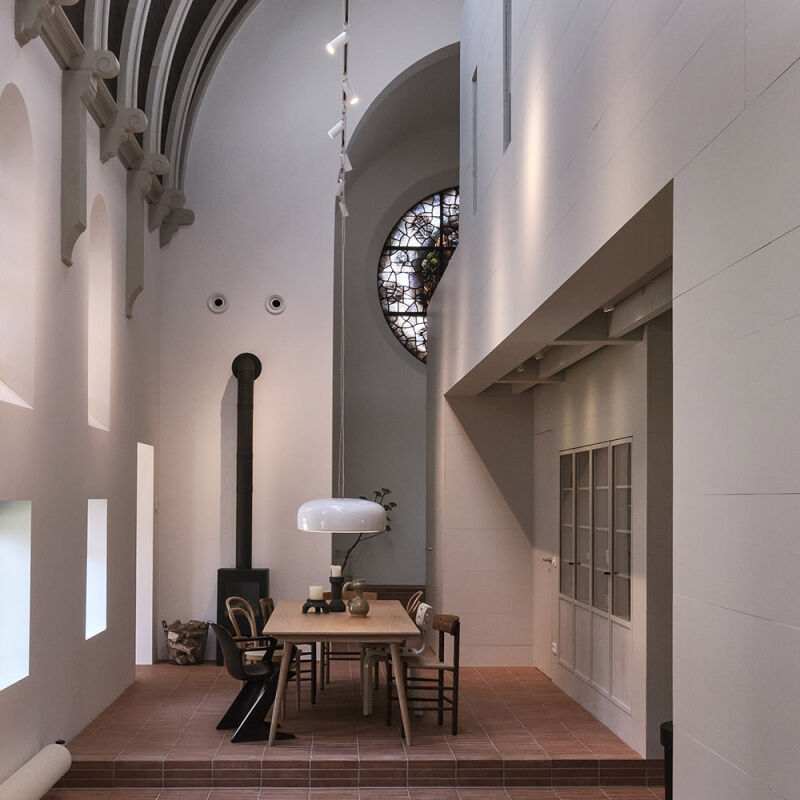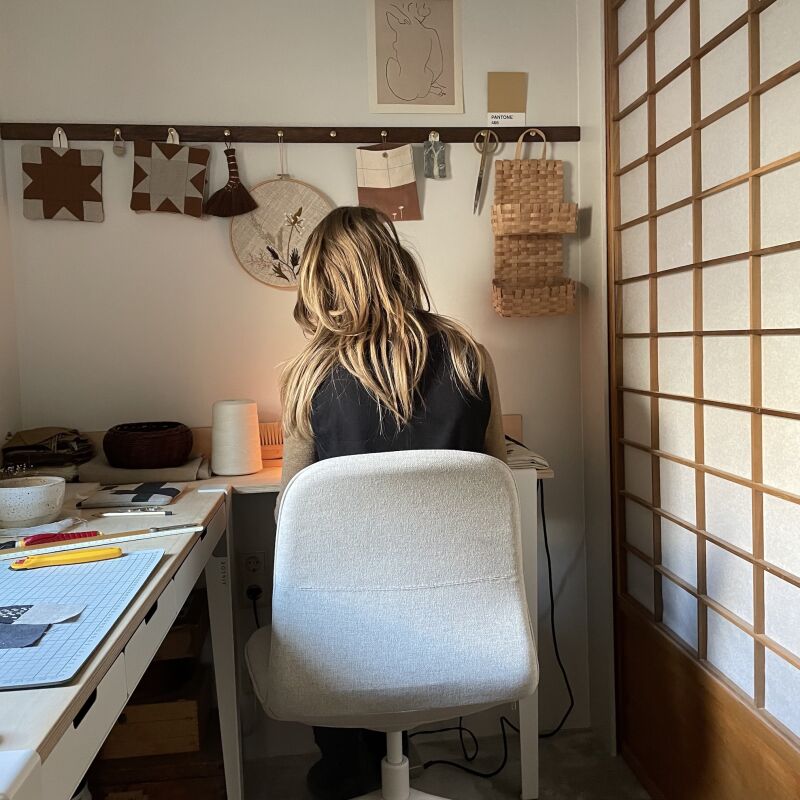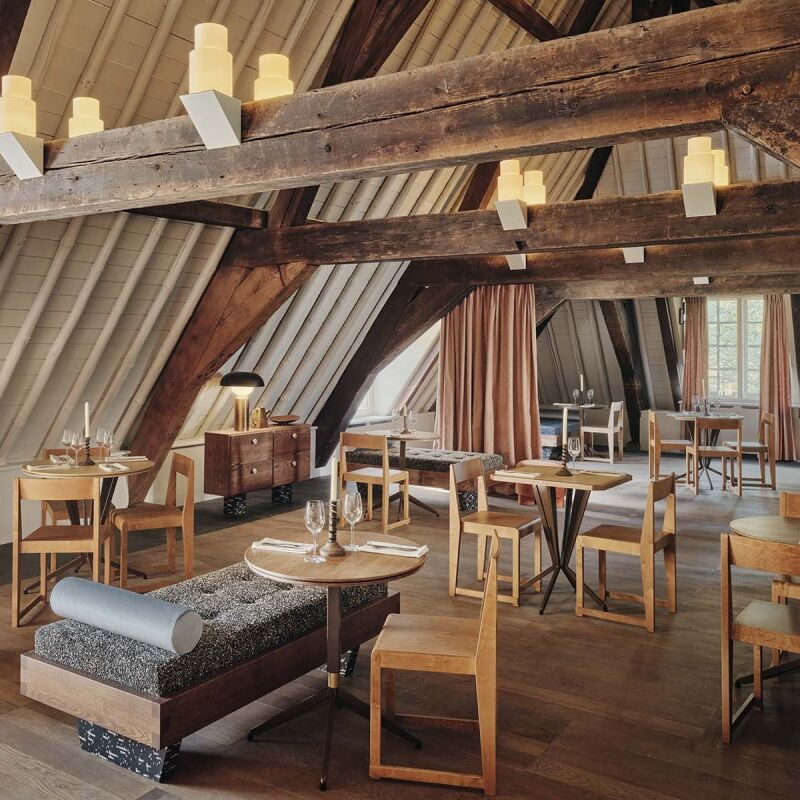Yet another contribution to the “Only in Europe” file: an architect-designed family cabin sited in the middle of a public park.
Spotted on Desire to Inspire: The Poplar Garden House is a small cabin in Groningen, the Netherlands, designed by Onix architect Haiko Meijer for his family. The cabin sits in the Meijers’ allotment in a garden park in the center of the city, where plots are rented to anyone wishing for space to garden. Small structures are allowed on the plots, but are limited in size to about 200 square feet.
The Meijers’ structure is a tiny story of split personalities. Because their sunny plot rests between an irrigation ditch and a playground, the architect designed the home accordingly, oriented toward an “introvert” garden to the north, and an “extrovert” to the south.
Above: The extroverted side of the house faces the playground and features a “creek garden.”
Above: The building’s design belies its modest purpose as a family garden headquarters and shed.
Above: The entire house is constructed of poplar planks of identical width. The space requires no electricity, and at first glance the skylight could pass for a recessed incandescent can.
Above: In a playful gesture, the architect meant for the planks to be easily removed, allowing art, flowers, or toys to dwell in their stead.
Above: From the concrete kitchen, a view of the introverted side of the garden.
Above: The park is equipped with sewerage and water, and an internal gas tank serves the kitchen stove.
Above: The kitchen’s gray concrete adds a color counterpoint to the poplar boards.
Above: On both sides, the structure is meant to point its inhabitants in the direction of the garden.
Above: The cabin’s introverted side abuts an irrigation ditch, shaded by an apple tree, conifer, and rhododendron.
Above: The garden’s boulder clay soil was the reason for the “creek” landscaping, intended to help drain water into the nearby ditch.
For more hideaway inspiration, see 159 Wood Cabins in our Gallery of rooms and spaces.
N.B.: This post is an update; the original story ran on August 1, 2012.





Have a Question or Comment About This Post?
Join the conversation (2)