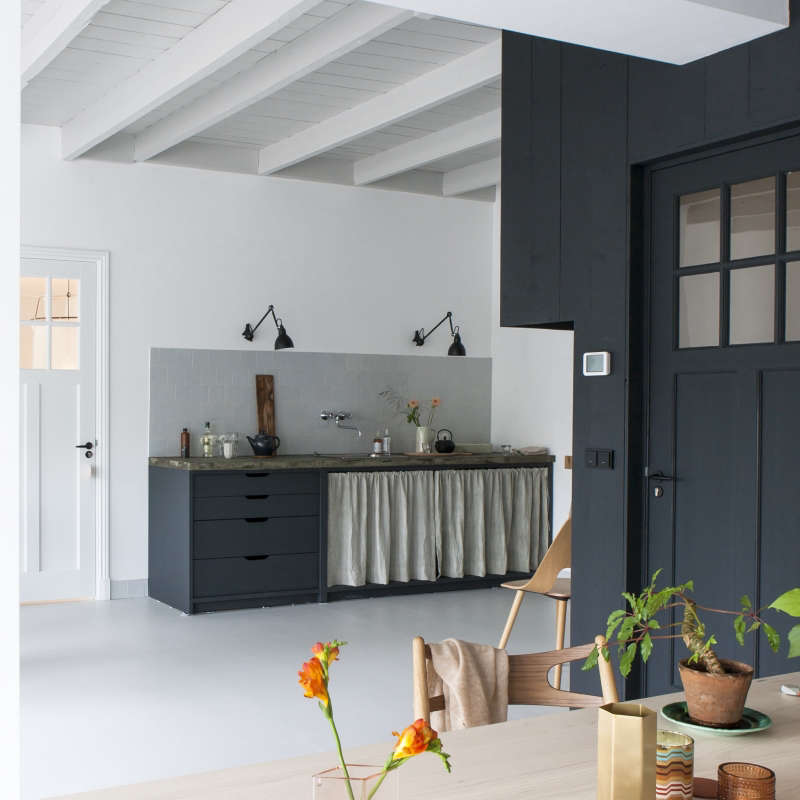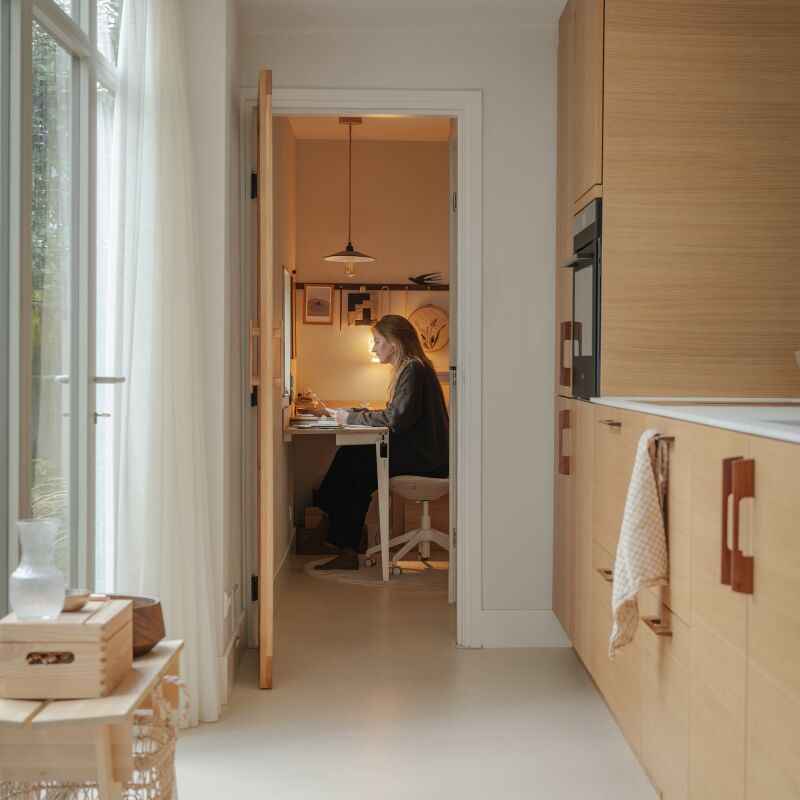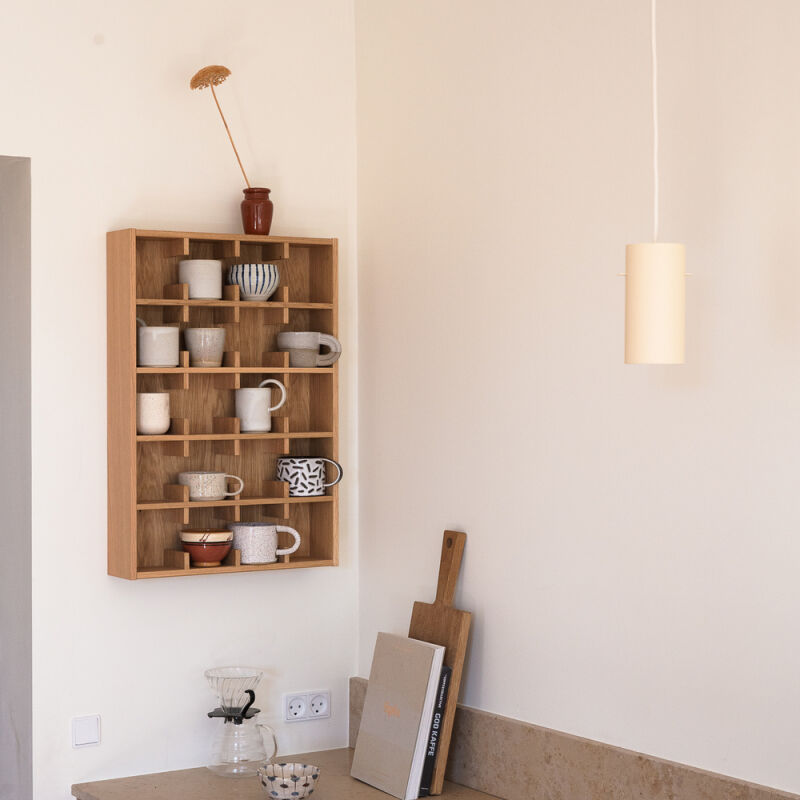When a Connecticut couple asked their architect friend Naomi Darling to design a gazebo on their property, she gently insisted they build a teahouse instead.
The couple–photographer and writer Sean Kernan and writer Karen Kernan–envisioned a structure perched on the high point of their property on Connecticut’s coastline. According to Darling, “I wanted to focus on the idea of creating a pavilion based on simplicity and natural materials.”
Darling spent her childhood in Japan with her art historian parents; studied pottery in Hagi, Kyushu; and worked at Olson Kundig Architects in Seattle before settling in Connecticut (she teaches at Yale, where she also earned her masters in architecture). In addition to teaching, she practices architecture at Darling Loeffler-Puurunen and collaborates with her husband, sculptor Darrell Petit.
Photography by Sean Kernan.
Above: The open structure is built from untreated, unfinished cedar, which is rot-resistant. Steel plates connect the structure to four concrete posts: “I didn’t want to anchor the building, I wanted it to hover,” Darling says. “Theoretically, you could unbolt it and move it somewhere else.”
Above: The hanging hitching-post ball belonged to Sean’s father; it acts as a counterweight to the wooden sliding panel.

Above: The teahouse sits beside a bamboo grove planted two decades ago by Sean from a seedling given to him by his Chinese calligraphy teacher.
Above: Darling and Petit sourced the granite threshold from a local quarry. “I wanted it to function as a demarcation to the entry,” Darling says. “The stone is an anchor to this place and to the earth. It sits in opposition to the roof, which slants upward to the heavens.”
Above: The walls are stained plaster and the rice-paper-like screens are made of a fiberglass paper.
Above: Sunlight filters through the structure in “irregular patterns that mark the transition of time,” according to Darling.
Above: A view of the notched cedar decking and the hitching post ball.

Above: During the warmer months, Sean and Karen use the teahouse as a place to read and meditate.
N.B.: This post is an update; the original story ran on February 23, 2012 as part of our Wabi-Sabi issue.
For more exterior design ideas from architecture to furniture and accessories, browse our Outdoor Spaces posts.





Have a Question or Comment About This Post?
Join the conversation (0)