The challenge: to convert an old farm dwelling in the Loire into a modern, light-filled summer home—with minimal intervention. French firm Septembre Architecture accomplished the brief by executing subtle and discrete interventions: major overhaul not necessary. By matching the delicate color palette found in the original construction materials, the designers masterfully bridge old with new.
Photography by Linus Ricard, courtesy of Septembre Architecture.
After






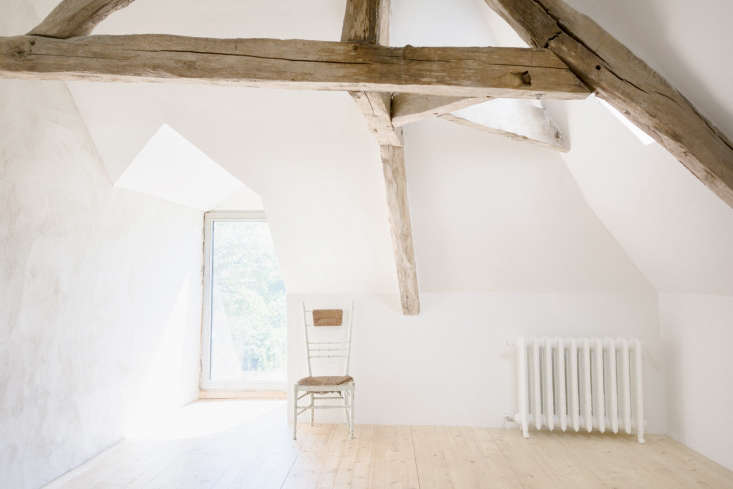





Before

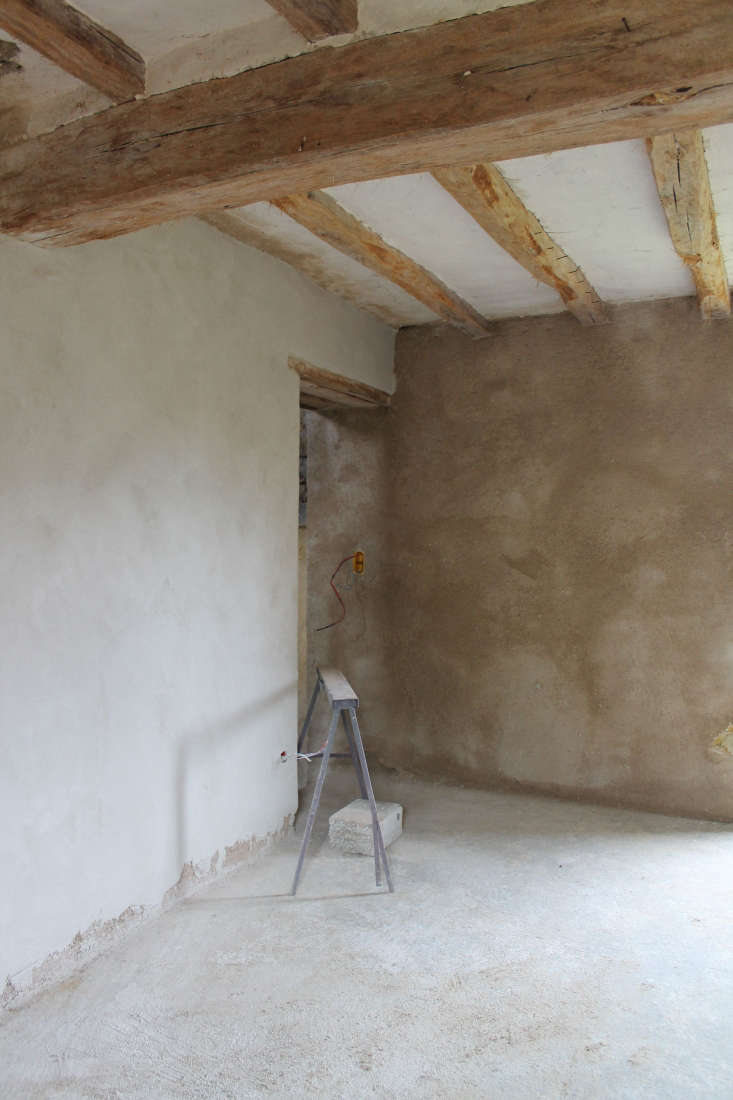

For more from Septembre Architecture, see their clever small-space solutions in A Place for Everything in a 900-Square-Foot Loft for Four.
N.B.: This post is an update; the original story ran on December 9, 2014.
For more French homes, from farmhouses to châteaus, see our posts:
- A Glamorous Farmhouse in Southwest France by Studio Maclean
- D’une Île: A Rustic Retreat in Normandy with Cottages to Rent
- A Burgundy Château, Hotel Edition
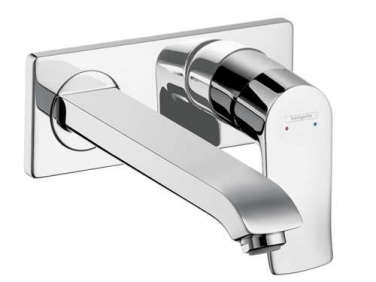
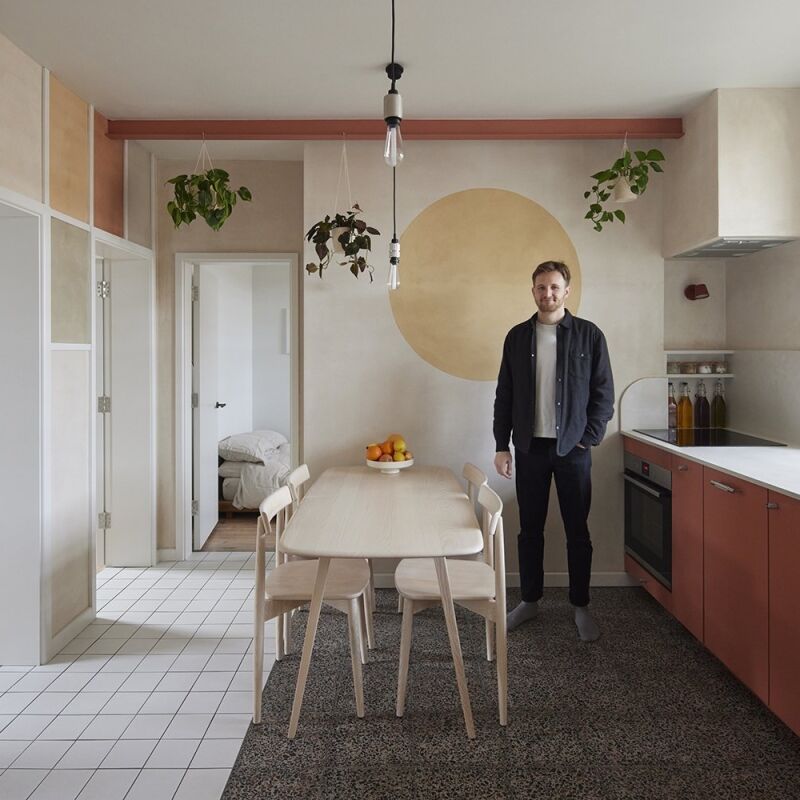
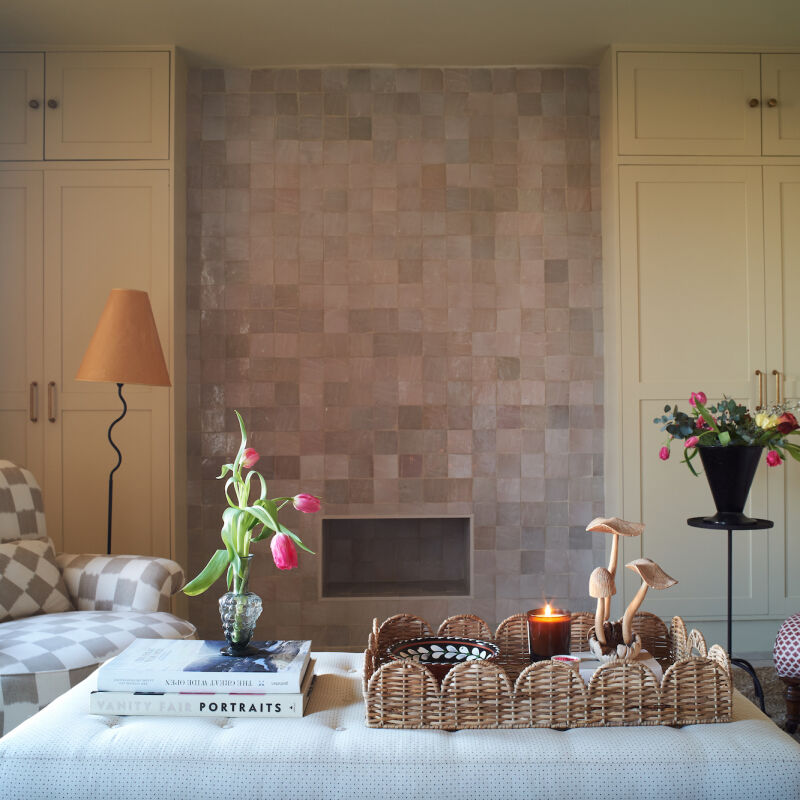
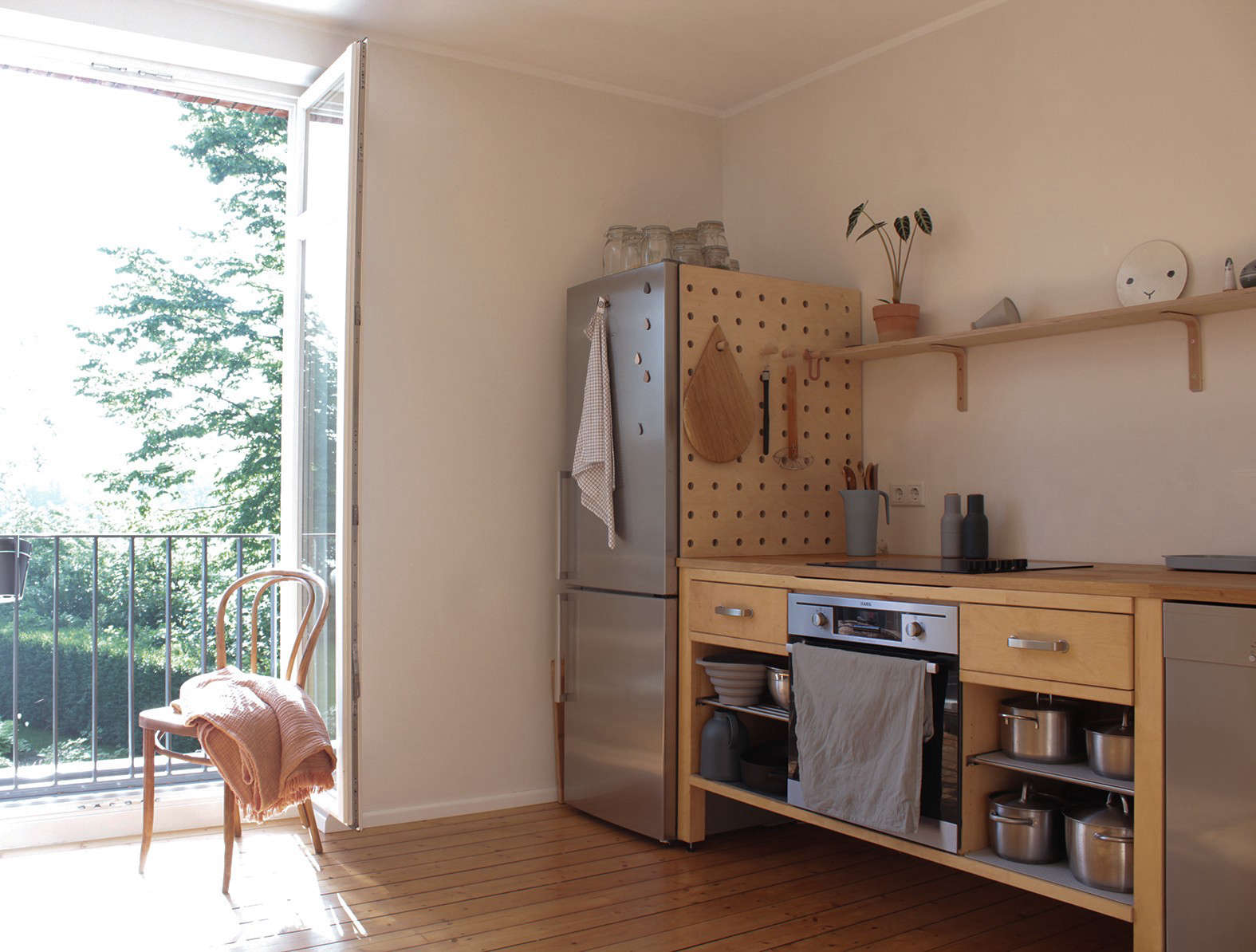

Have a Question or Comment About This Post?
Join the conversation (14)