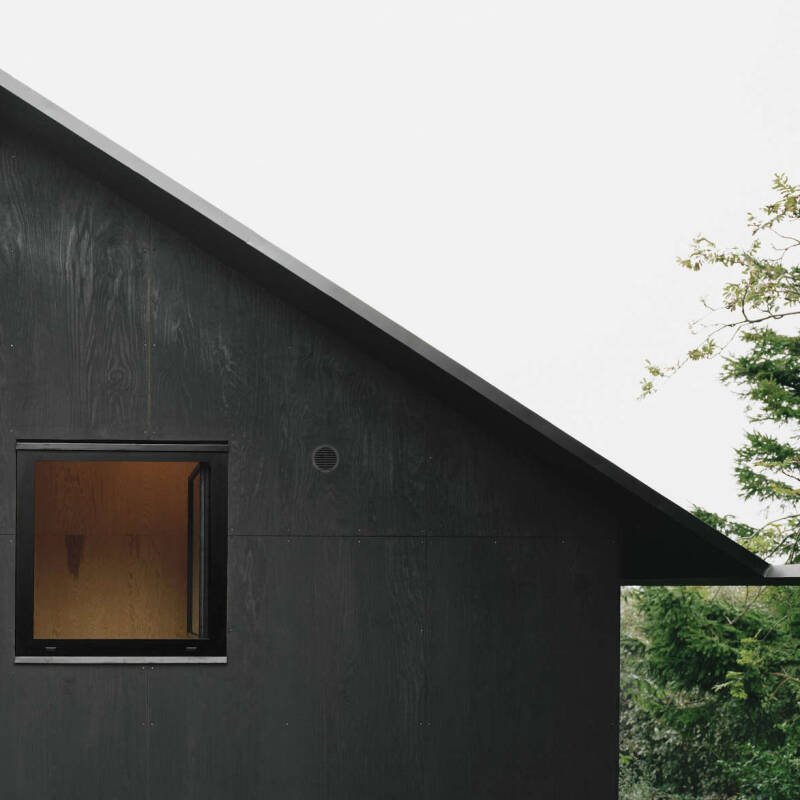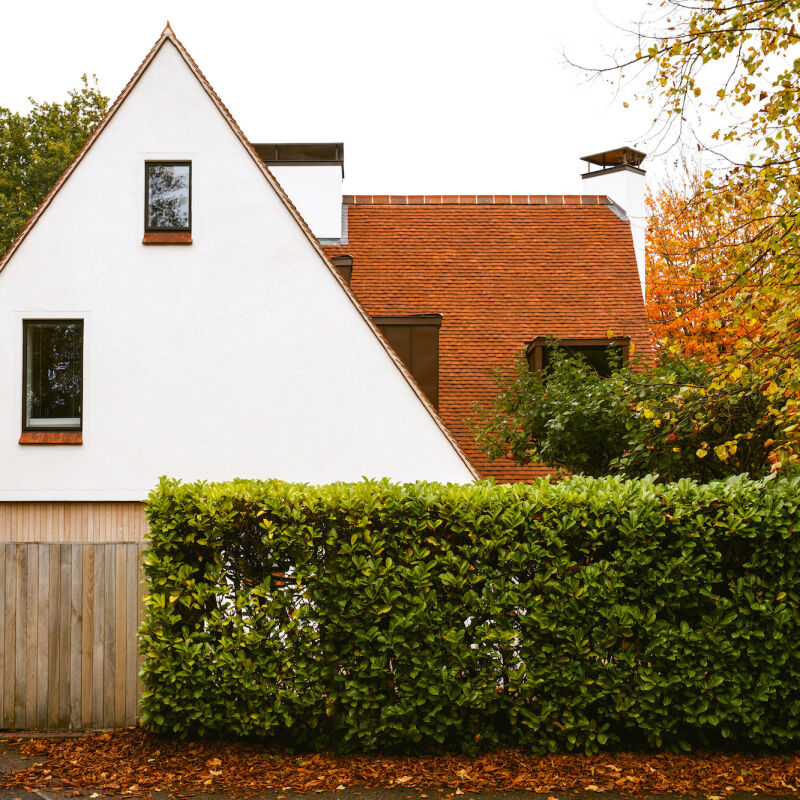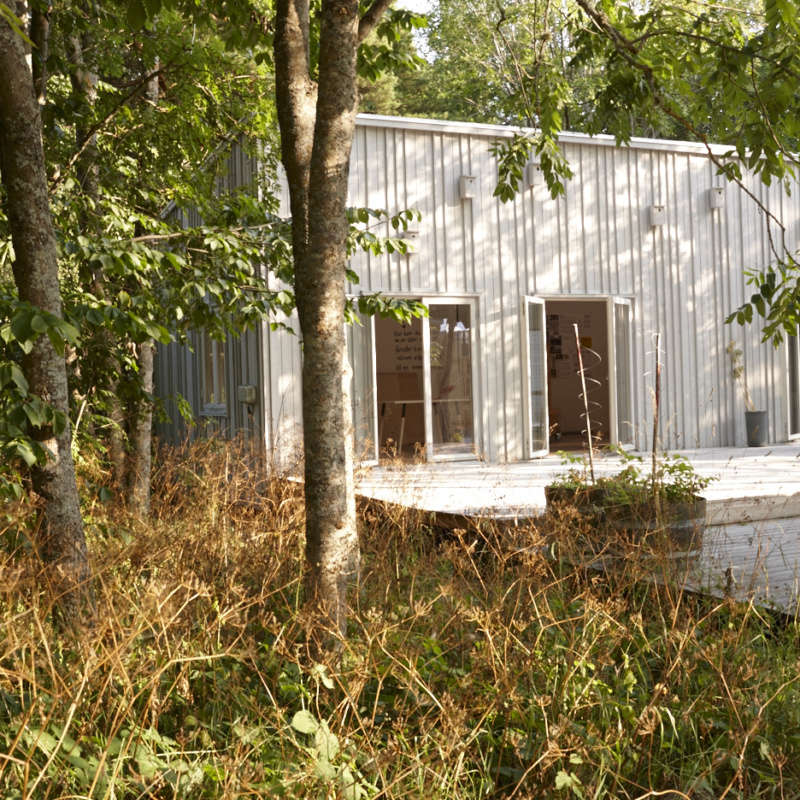“Meadowview” is an unlikely name for a modern house located on the edge of a ribbon development in Bedfordshire, UK. Look closer, and you’ll understand.
Situated on a plot of land overlooking a housing development on one side and arable fields on the other, this house by London architecture firm Platform 5 was designed to create a transition between domestic and agricultural environments through a combination of different landscapes and viewing platforms. And the hovering chestnut box? It’s for viewing the meadow, of course.
Images via Platform 5.

Above: The cantilevered chestnut box houses the bedrooms, which overlook a rolling meadow.

Above: The simple massing of the house has a horizontal reading, reinforced by the gabion walls.

Above: The white kitchen provides a framed view of the living landscape.

Above: The house incorporates sustainable technologies such as rainwater recycling and a ventilation system with heat recovery. Using materials like stone floors and masonry walls, the house also has a high thermal mass which balances out external temperature fluctuations.

Above: The floor-to-ceiling glass in the living room reveals another view of the landscape, one which is less tamed and more meadowlike than at the front of the house.

Above: The cantilevered chestnut box from the inside.

Above: The view of the meadow from upstairs gives way to the the arable fields beyond.

Above: The spa-like master bath offers a view of the surrounding landscape.

Above: The rear garden features a mix of long grasses and paving tiles. An area of the garden beyond is used for food production in raised beds, providing all of the household’s fruit and vegetables during the summer.

Above: From the field, the only visible part of the house is the chestnut box, which floats out above the hedgerow and becomes part of the landscape.
N.B. Interested in seeing more modern houses? See 1026 images of Modern Houses in our Gallery of rooms and spaces.




Have a Question or Comment About This Post?
Join the conversation (0)