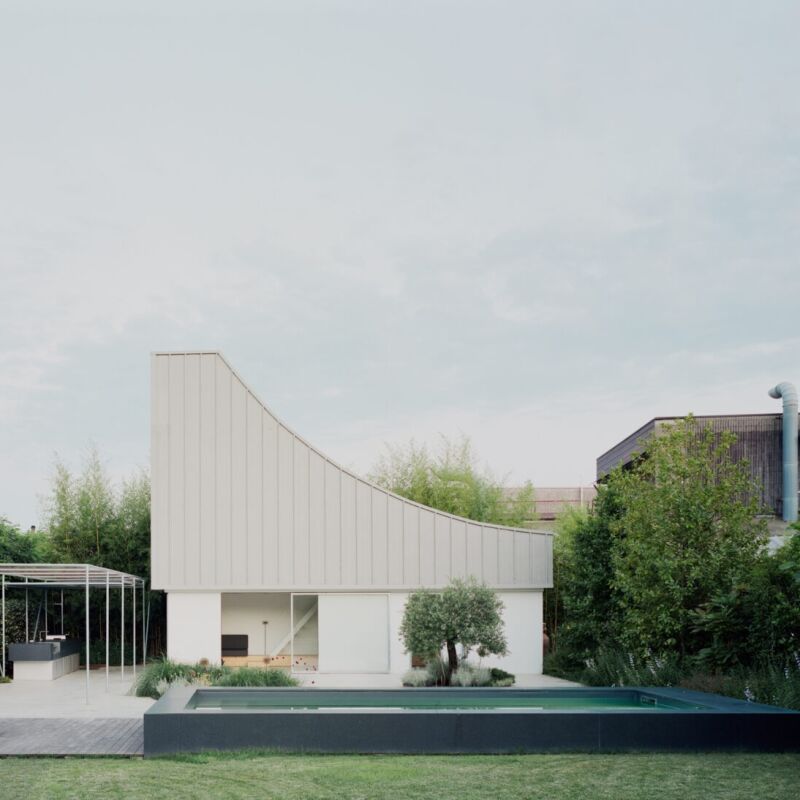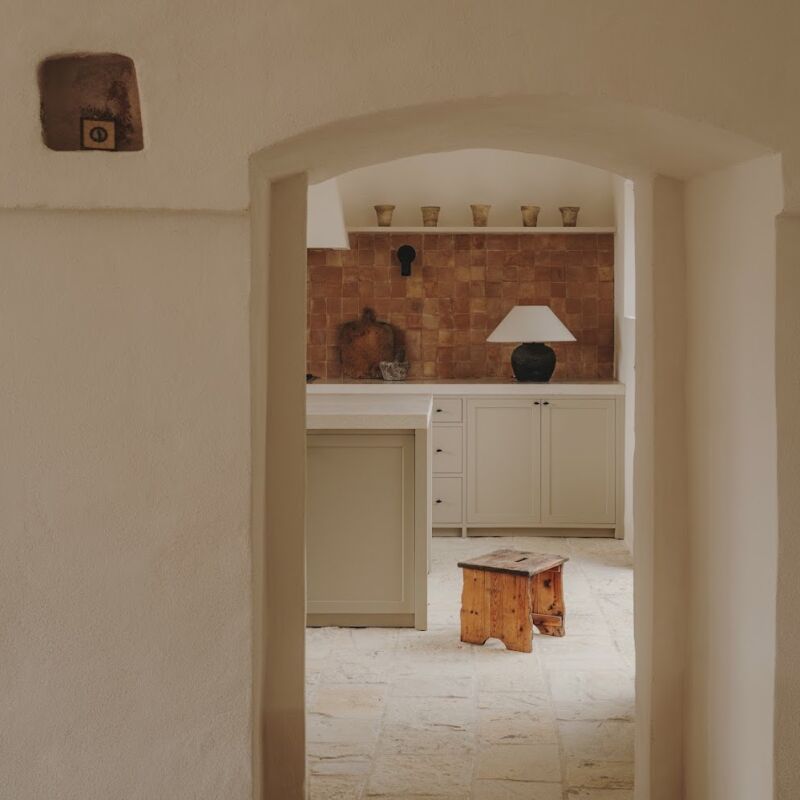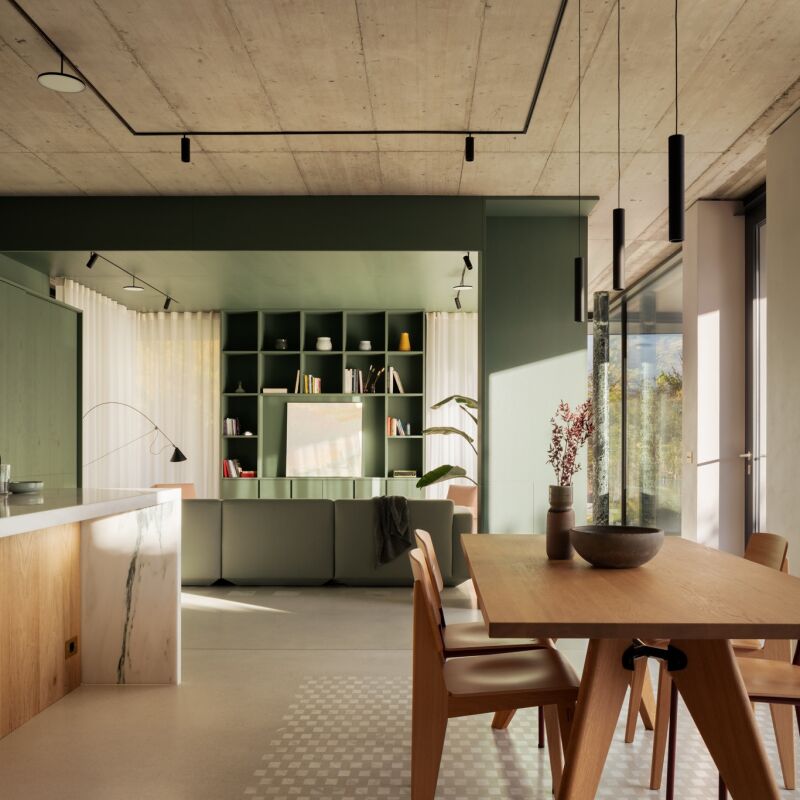A small apartment in Mantova, Italy, uses an interplay of textures—all in neutral colors—to striking effect.
Designed by Mantova-based multidisciplinary design firm Archiplan Studio, the project investigates the relationship between precise and rustic, natural and artificial. The apartment’s broad spectrum of materials includes original rough-hewn beamed ceilings—some painted white and some left au natural—along with aging brick walls and primitive wood furniture. But shutters are brand-new and perfectly symmetrical, sheetrock walls end with precise knife-edge finishes, and a built-in wood cabinet sports a mirror-finish brass facade. Though the materials vary wildly in texture, they share a neutral color palette that ties them all together and keeps the emphasis on texture—which is what the architects intended.
Photography by Martina Mambrin via ArchDaily.
Above: Lighting is minimal, with only carefully directed spotlights and one simple chandelier.
Above: The only interruption of this concrete wall is an electrical outlet and a perfectly cut nook for the refrigerator to reside.
Above: The dining table and chairs are from Ikea, and the wall cabinet was designed by Ghiroldi and clad in polished brass.
Above: Stairs leading to the bedroom employ a knife-edge finish, juxtaposing a modern design against an aging wall.
Above: Bricks installed on a slant in alternating directions make the brick wall look like a permanent, worn bookshelf.
Above: Spotlights directed at the wall emphasize the bedroom’s height and suggest decorative archways.
Above: Slatted wood shutters and vaulted ceilings add to the ecclesiastical feel of the space.
Above: Bathroom fixtures are from Italian company Agape.
Above: The apartment’s color palette is narrow, but the variations on white, ivory, and wood tones ensure that the neutrals play off one other.
Looking for more neutral spaces? See 551 images of cream-colored spaces in our image gallery.





Have a Question or Comment About This Post?
Join the conversation (3)