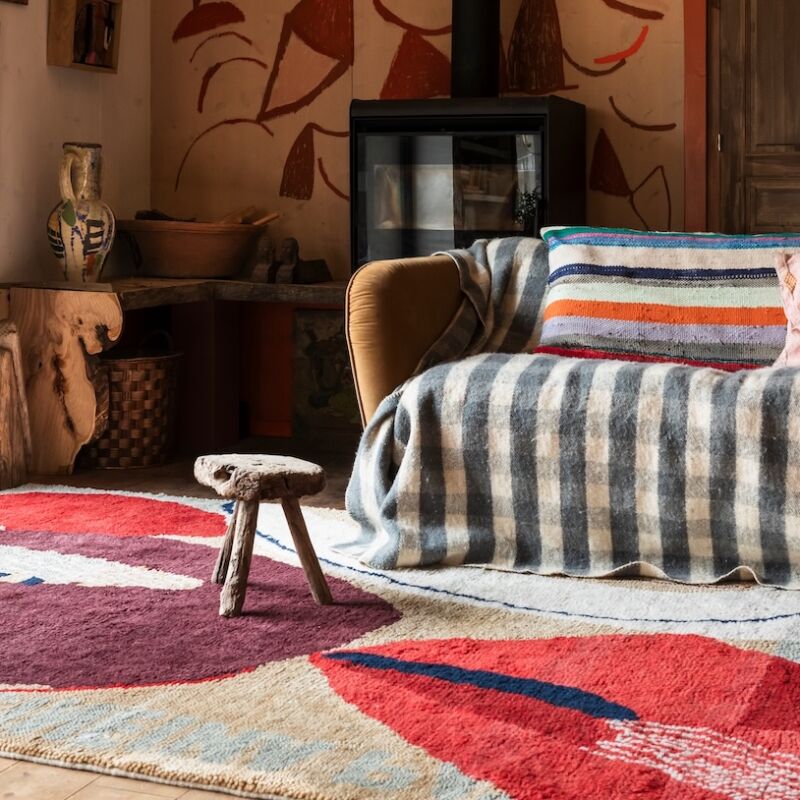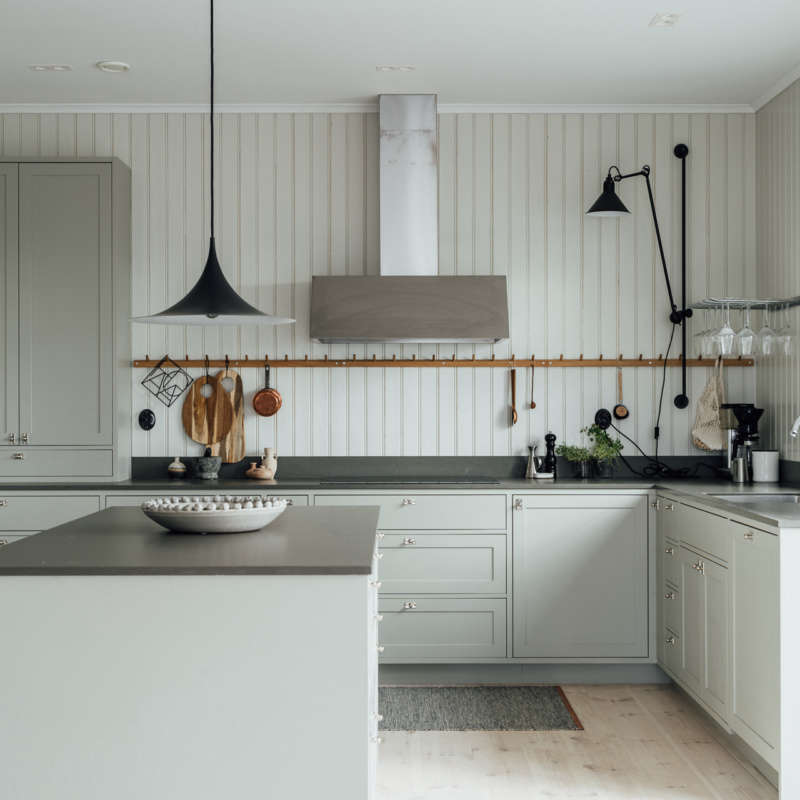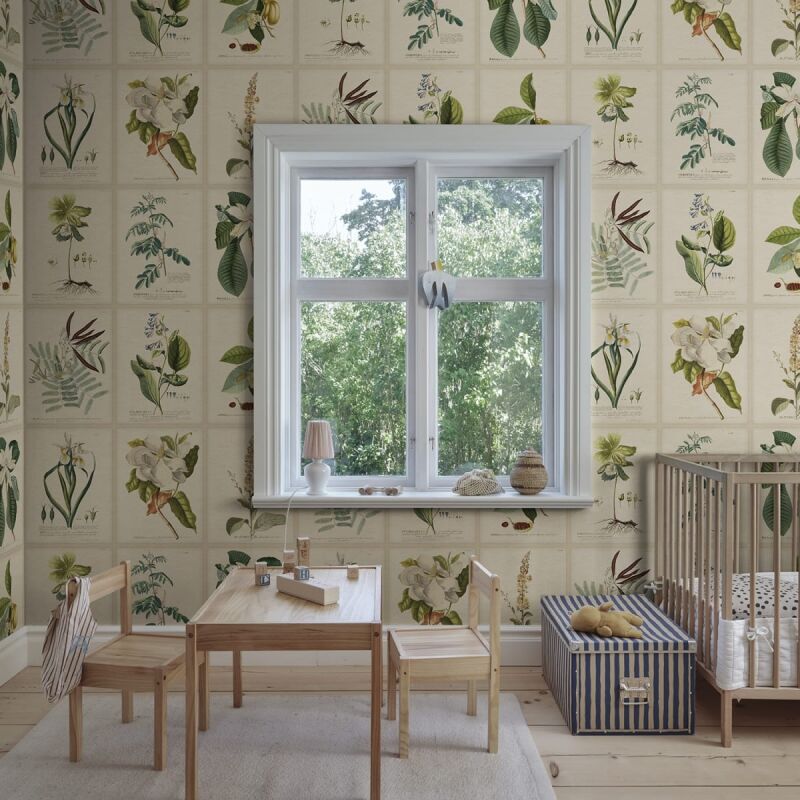Leave it to the Swedes to devise a minimal ski retreat, clinging to the steep Osthang cliff and overlooking dramatic mountain peaks.
Daniel Fagerberg Arkitekter designed a compound of four buildings, divided in three apartments, based on an iconographic interpretation of the traditional loft shed. The buildings are constructed of cross-laminated timber with fir paneling—a modern version of old timber houses. Photos by Peder Sundstrom via ArchDaily.
Above: The simple, unadorned facade is punctuated by a bright red door.
Above: Another entryway to the complex features a recessed entryway painted red.
Above: A detail of the red-painted entryway.
Above: A view of the double-height living room.
Above: Built-in seating offers views of the surrounding countryside.
Above: The dining area looks over the snowy landscape.
Above: Dark-stained natural flooring contrasts with the white cabinetry.
Above: The simple bedrooms feature a bare minimum of furnishings.
Above: Furnishings are simple and austere.
N.B. On the search for more Scandinavian architecture? See 52 images of Scandi Exteriors in our Gallery of rooms and spaces.





Have a Question or Comment About This Post?
Join the conversation (1)