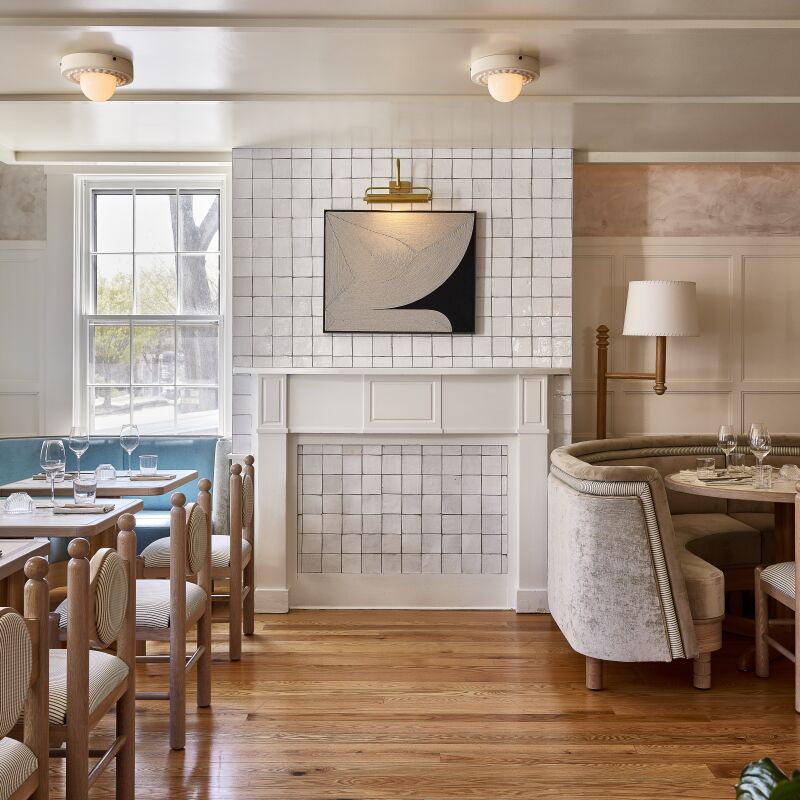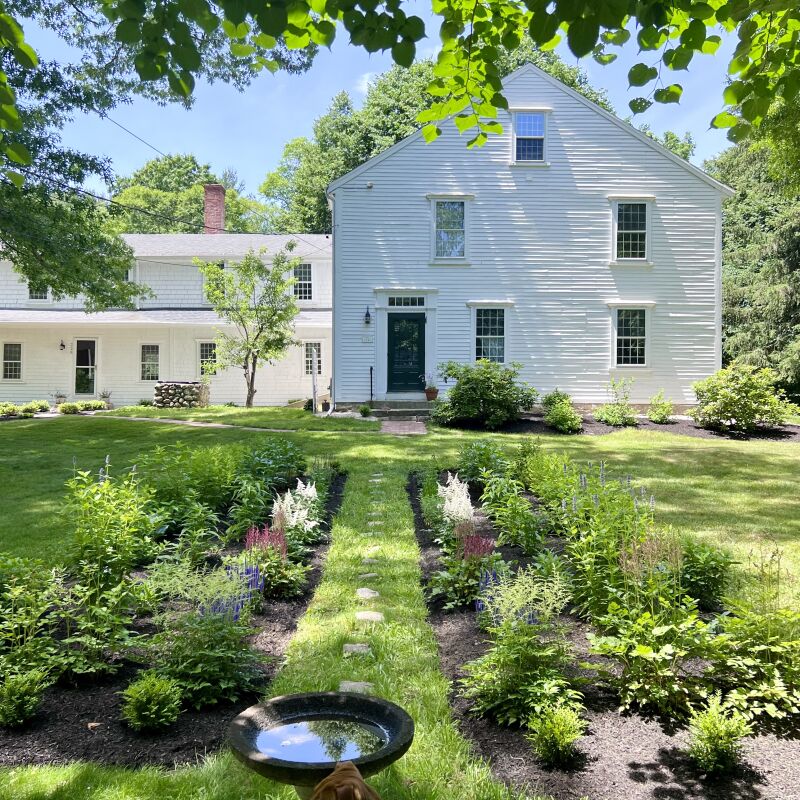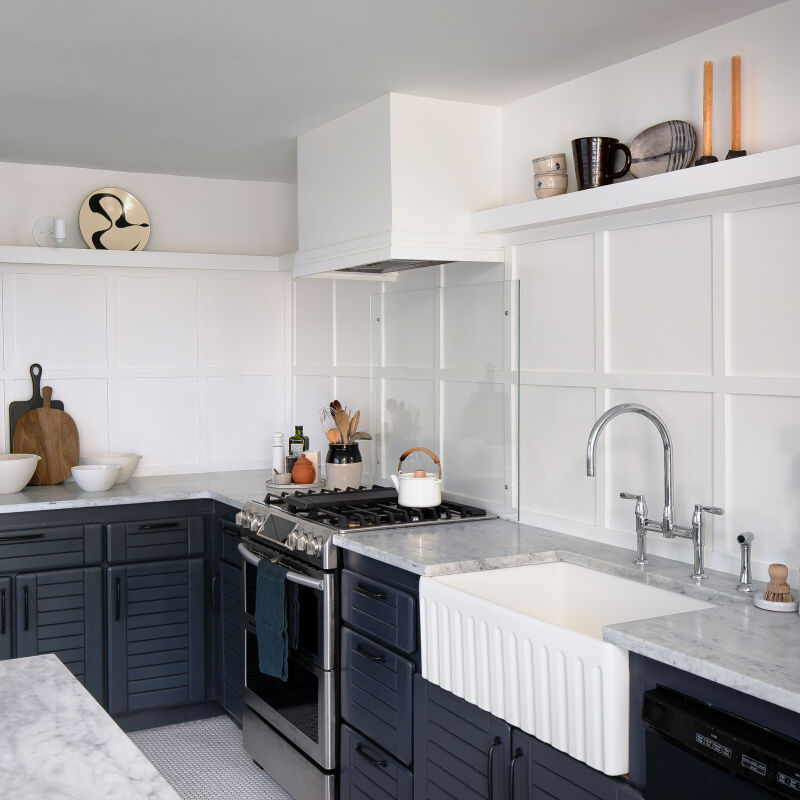How do you add 250 square feet to a 1,400-square-foot house without compromising the purity of its midcentury box form? Simple: hire the original architect to enlarge the box.
After purchasing their “cypress box” in Amagansett, Long Island, the owners faced a challenge familiar to Eichler owners across the country in California. Built in 1967, the house required an update to accommodate 21st century living. In this case, an awkwardly placed stair (which had replaced the original space-saving spiral stair) was landing right in the middle of the living area, eating up valuable space.
Conscientious about preserving the essence and integrity of the original house, the owners found a sympathetic architect; the original architect of the house, Harry Bates, who, along with Paul Masi, had since become Bates Masi (a member of the Remodelista Architect/Designer Directory). Their solution was simple and sweet. They pushed the south-facing wall out five feet to accommodate a new stair, which left the living area free of encumbrances while keeping the box intact.
Unless otherwise noted, photography by Raimund Koch via Dwell.
Above: A blue sandstone counter with a glossy polished finish sits on top of glossy red cabinets from Ikea.
Above: Blue sandstone tiles are used on the floor of the kitchen.
A
Above: The living area is now one complete rectangular space.
Above: A change of floor material indicates the landing of the new staircase.
Above: The open loft in a double-height space is a modern spatial concept.
Above: The blue stone tiles used in the kitchen extend out onto the back patio. Photograph by Christopher Wesnofske.
Above: The staircase no longer protrudes into the living area. Instead, it slots in between the line of the old wall and the new wall which has been pushed out five feet. A slatted wall that refers to an existing detail throughout the house replaces the old wall and allows the light from the skylights in the ceiling to come through to the living area. Photograph by Christopher Wesnofske.
Above: The slatted wood that wraps the corner of the extension references the slatted wood balcony. Photograph by Christopher Wesnofske.
Above: The box has been extended five feet and the back of the new slatted wall is visible through the new glass bay. Photograph by Christopher Wesnofske.
Above: The cypress boards from the original wall were reused on the new wall, allowing for the wood finish to remain the same. Photograph by Christopher Wesnofske
N.B.: Thinking about updating your mid century home? See A Respectful Eichler Remodel in Marin and Techbuilt House Renovation by Ogawa Depardon for useful ideas.





Have a Question or Comment About This Post?
Join the conversation (1)