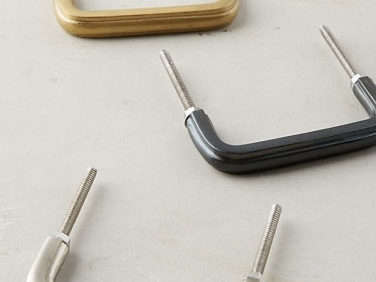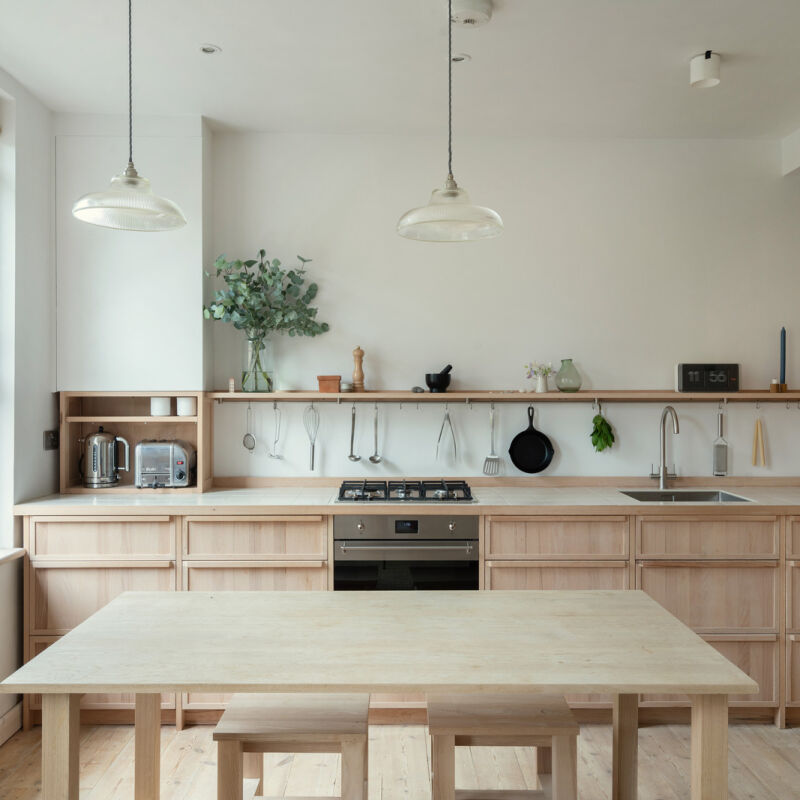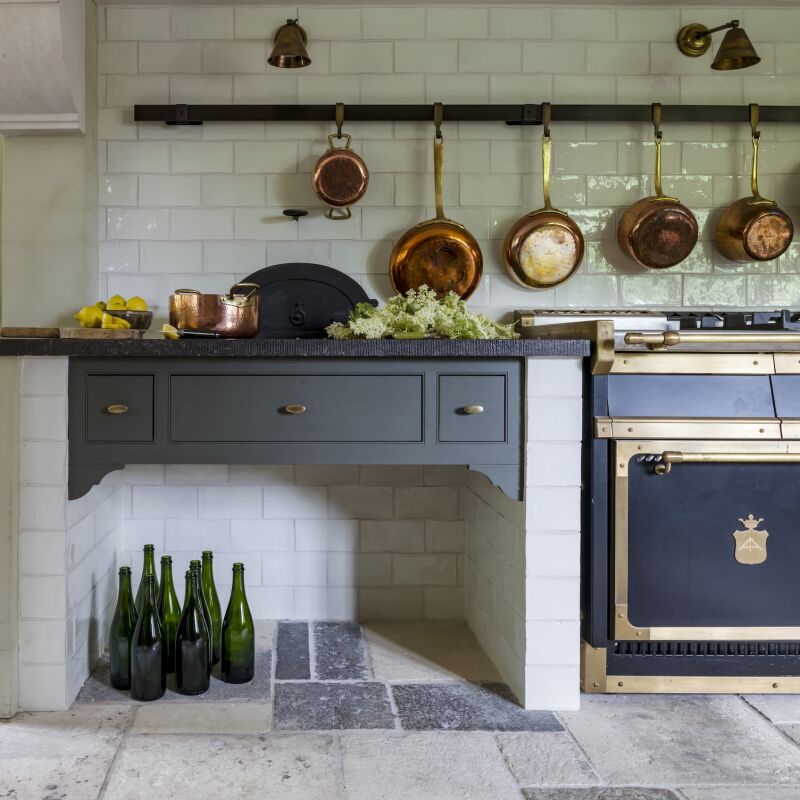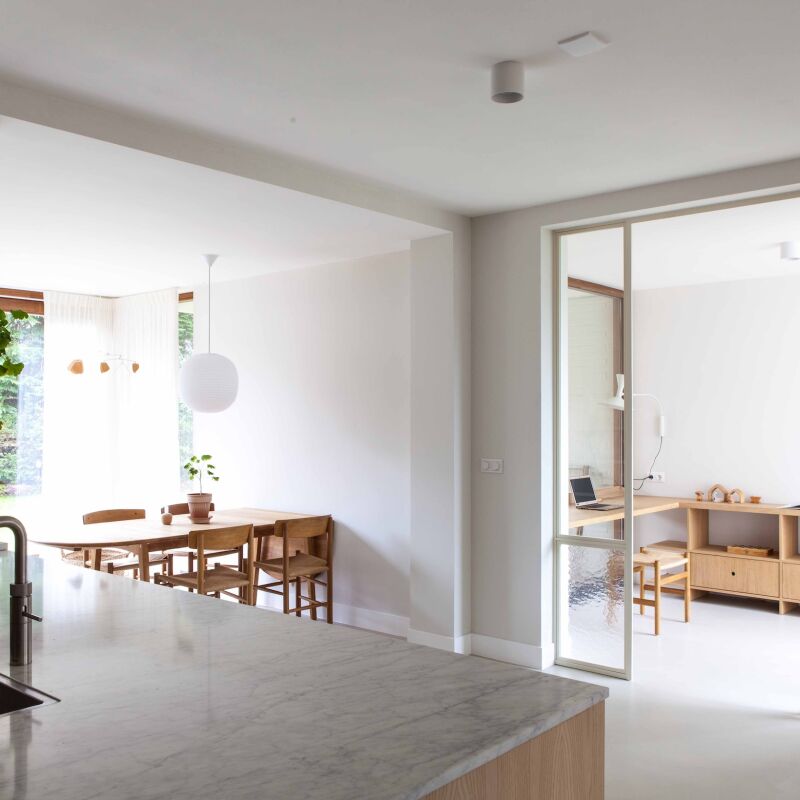When artist Roxana Alger Geffen and her family moved into a Victorian-era townhouse in the Kalorama neighborhood of Washington, DC., the house had an awkward configuration, but they tried to make it work. Specifically, the kitchen and living room were located on the second floor, so although the artist was able to set up her studio space on the entry level, the first floor served mostly as a “pass-through on the way to the heart of the house.”
Tired of living in a house with so much wasted space, Geffen hired architects Catherine and V. W. Fowlkes of Fowlkes Studio to reconfigure the entire house—and finally move the kitchen to the first floor. Doing so, says Catherine Fowlkes, eliminated unused dead zones and “reactivated all the spaces in the house” almost immediately. And though the homeowners wanted a modern kitchen, it needed to complement the house’s Victorian detailing—so Fowlkes designed a space with an “elegant yet hardworking” mix of materials, stainless steel and bleached walnut included.
Photography by Brandon Webster, courtesy of Fowlkes Studio.







Fowlkes thickened the threshold between the kitchen and the living room next door in order to accommodate a utility closet, pantry, and powder room. They used lower paneling to protect the busy walkway, with room above for hanging artwork.


Remodeling a kitchen? Start with our Remodeling 101: Kitchens guide to Choosing Countertops, Refrigerators, and Ranges & Ovens. For more cabinetry inspiration across our sites, see:
- Trend Alert: 9 Kitchens with Floor-to-Ceiling Cabinetry
- Domestic Science: How to Polish Brass Cabinet Hardware
- Curb Appeal: A Design-Worthy Dustbinbox to Conceal Trash Cans






Have a Question or Comment About This Post?
Join the conversation