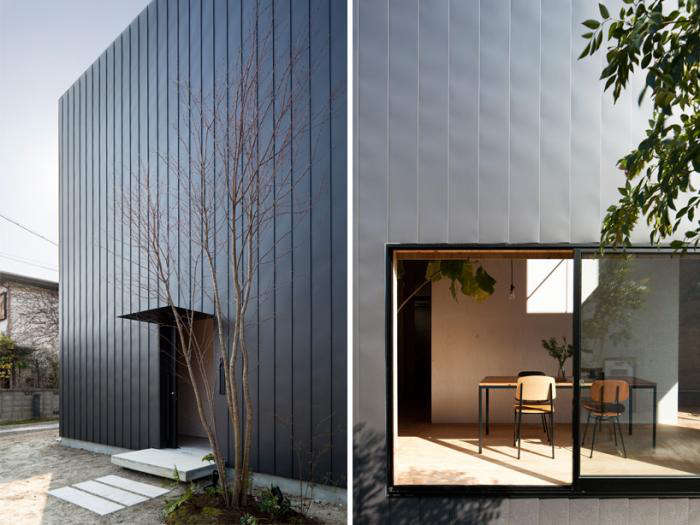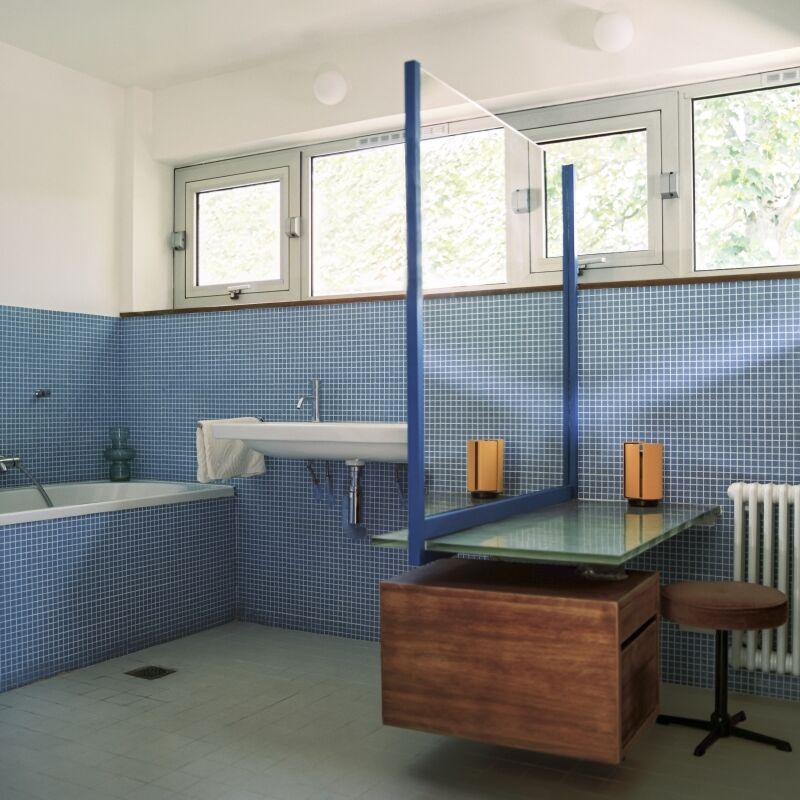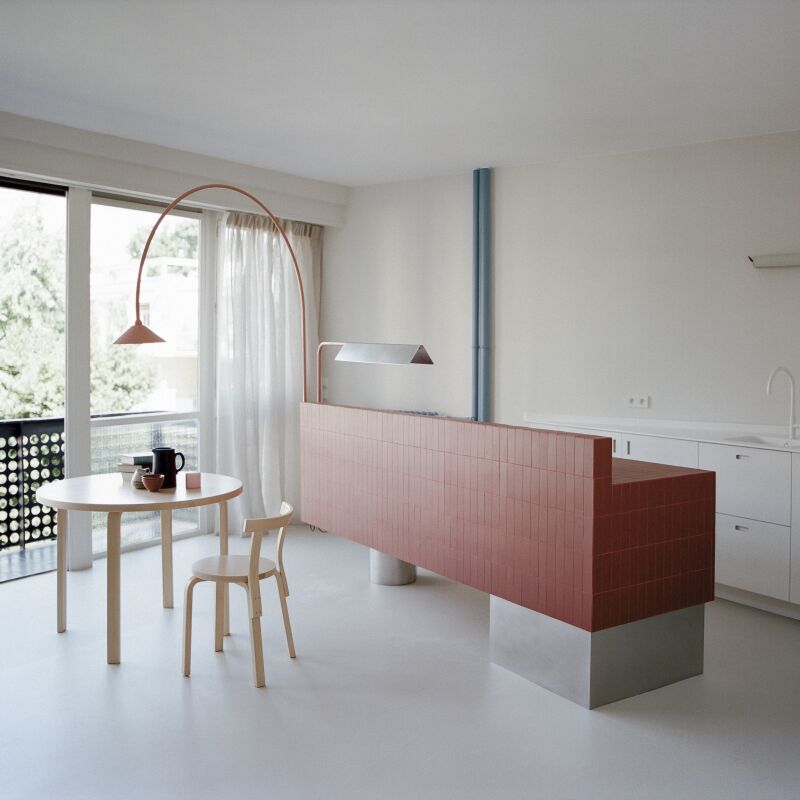We love the way Japanese architects think outside the box. In this case, a colony of ants was the inspiration for this house in Omaezaki, designed by Atsushi and Mayumi Kawamoto of mA-Style Architects.
The Western concept of privacy is challenged in this door-less home with cut out openings in the wall to let the light in. Designed for a couple and their three children, the home was built like an ant colony with a continuous flow created between the interconnecting spaces. Unlike Western architecture where we shut ourselves away in our separate rooms, this home is designed to encourage communication among family members. For more of the architects’ work, visit mA-Style Architects.
Photography by Kai Nakamura.
Above: One of the children peers through an opening.
Above: The square metal clad exterior conceals an open, airy interior.
Above: A plywood box with gabled roof is housed beneath the eaves and anchors the center of the house.
Above: The gabled interior box houses a living spaces on both the upper level and the ground floor. The upper story sits lower than the second floor creating movement between the spaces.
Above: Closets and storage line the walls that run the perimeter of the building both upstairs and downstairs.
Above: The inner box is painted white in contrast to the rest of the plywood that is left untreated.
Above: Stairs to the upstairs level beside the concrete genkan, the entryway into the house.
Above: The kitchen is located on the ground floor at the rear of the house behind the white painted wall of the interior box.
Above: A sink on the ground floor where the bathroom is located.

Above: The front of the house with a simple concrete step (L). The kitchen leading on to a patio at the rear of the house (R).
Like the idea of living in nesting boxes? Check out this other forward thinking home we featured: Transparent Living, Japanese Style.
Explore More: Architect Visit
Could you live like this? Let us know below.





Have a Question or Comment About This Post?
Join the conversation (4)