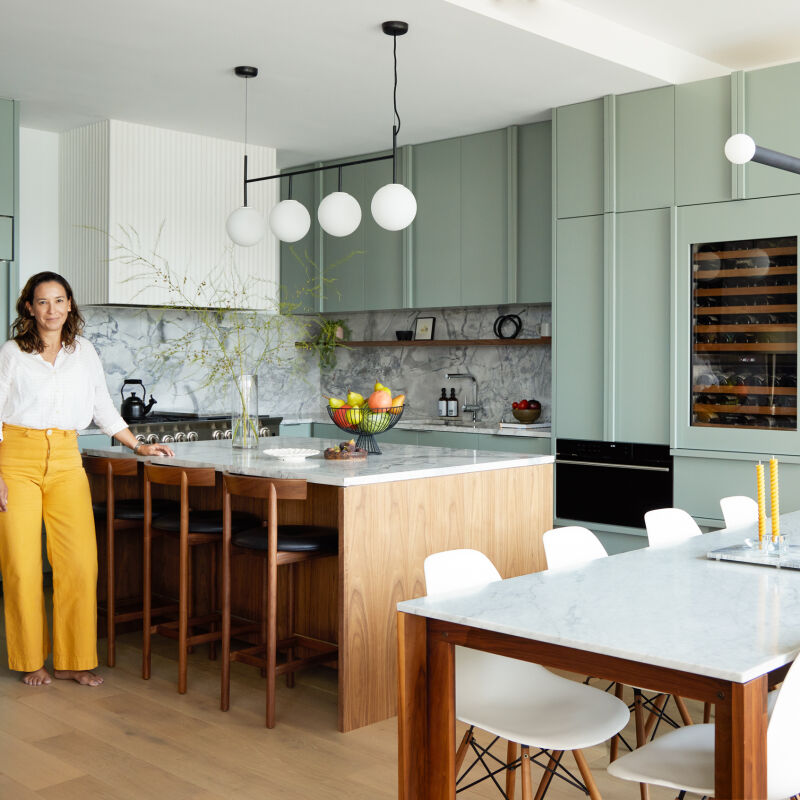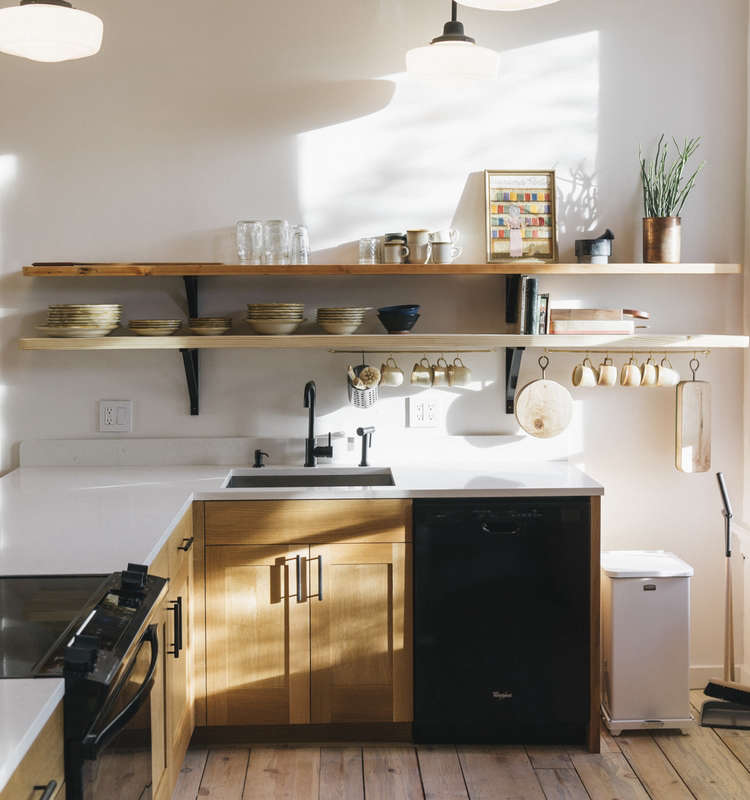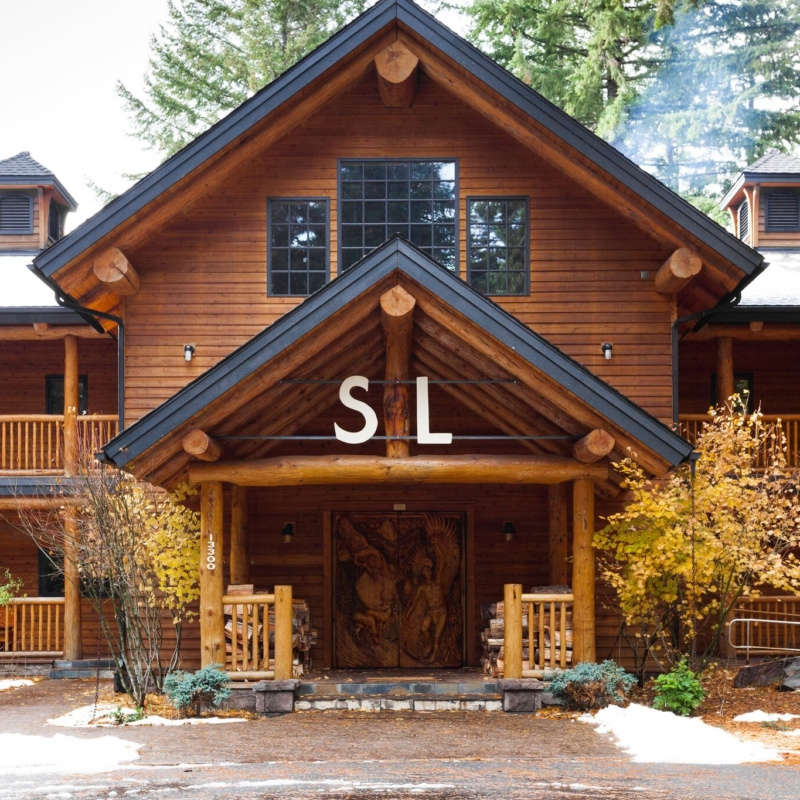Buell Steelman and Rebecca Sams are alums of Gardens, the groundbreaking landscape architecture design/build firm in Austin, Texas. A decade ago, they traded the heat of the Southwest for the cooler climes of the Pacific Northwest, moving to Eugene, Oregon, where they began their own landscape design/build company, Mosaic Gardens.
The couple bought a ranch-style house (for its affordability, not charm) with a garden that was mostly concrete, located on a steep, sloping, narrow lot. Their own outdoor space promptly became Mosaic Gardens’ first major project; read on to learn their secrets.
Photographs via Mosaic Gardens.
Above: Steelman and Sams began with the hardscape before tackling the landscape, mapping out pathways and flow with emphasis on focal points seen from the house and other viewpoints on the property. In this case, a Vietnamese urn filled with water flowers sits at the end of a straight pea gravel path flanked by stone.
Above: A galvanized stock tank provides a focal point on a circular pea gravel path terrace. In the distance is the Vietnamese urn highlighted against the metal fence. Steelman and Sams stuck with a simple palette of materials, in this case using basalt for the retaining walls, pea gravel for the paths, and galvanized corrugated metal for the fence.
Above: In the foreground Eucomus ‘Sparkling Burgundy.’
Foliage provides the foundation of the garden’s color palette. Contrasting textures are also incorporated.
Above: The stock tank is filled with water flowers such as lotus and water lilies in the summer months.
Above: A fruit orchard with a stone sphere built by Steelman. The austerity of the orchard sits in contrast to the rest of the garden. Corrugated roofing panels were used to build the fence, and its surface also serves as a great reflector of light.
Above; A collection of different sized containers in brown hues, with succulents including aloes and agave. The cluster of gradating heights provides a focal point at the entryway.
Above: The entry to the home with foliage providing the backdrop to the garden and lower plantings adding seasonal color and contrast. Steelman and Sams note the importance of taking the house into consideration when designing a garden. The two should be connected and work together in the design.





Have a Question or Comment About This Post?
Join the conversation (0)