When London-born fashion buyer (and Remodelista reader) Lisa Jones emailed us with before and after photographs of her recent home renovation, we instantly wanted to swap sources. Where did she get the incredible daybed in the master bedroom and the simple white mat in the bathroom?
Here’s the story. When Jones and her husband, James Hyatt, stumbled upon a dated, dark, wood-paneled bungalow on New York’s remote Shelter Island, she saw the perfect opportunity to dive into her obsession with design—and create the ideal vacation home. “It wasn’t necessarily love at first sight,” she says, “but we saw the potential and loved the abnormal angles and the undeniable beauty of the position on the lake. This was a great opportunity at an affordable price.” Over the course of a year, she ditched the dark wood paneling, updated the floors, and knocked down interior walls. The result? A bright, lakefront home that’s a perfect backdrop for a fashion (and design) buyer’s carefully sourced trove—bargains included.
Here’s a look inside.
Photography by Jonathan Hokklo.

Consulting (via Skype) with Swedish architect Niklas Thormark, Jones’s team refinished floors, knocked down walls, and painted the walls, trim, and ceilings with Benjamin Moore Decorator’s White. In the main room, Jones says, “we loved the sunken living room but hated the railing that divided the rooms,” so they removed it, along with the kitchen wall. As a nod to the original house, the ceiling fan was kept as-is.

In the living room, Danish armchairs (found at Brimfield antiques market and re-upholstered in dark green Kvadrat Tonus fabric by Brooklyn interiors firm George & Martha) anchor the space. Jones turned an empty nook under the stairs into log storage: “We liked keeping a lot of the quirky original details of the house as they have so much character,” Jones says. “This was a perfect nook that had no pre-existing use that we could use for log storage,” allowing easy access for fall fires. (And, spotted on a built-in shelf: the Remodelista book!)
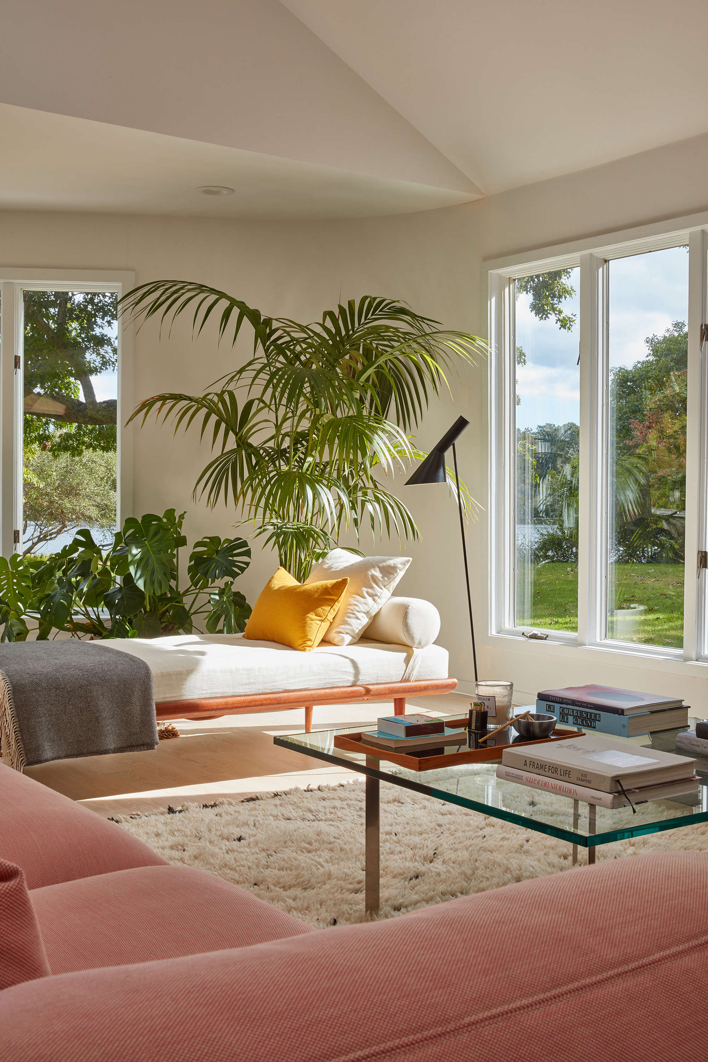





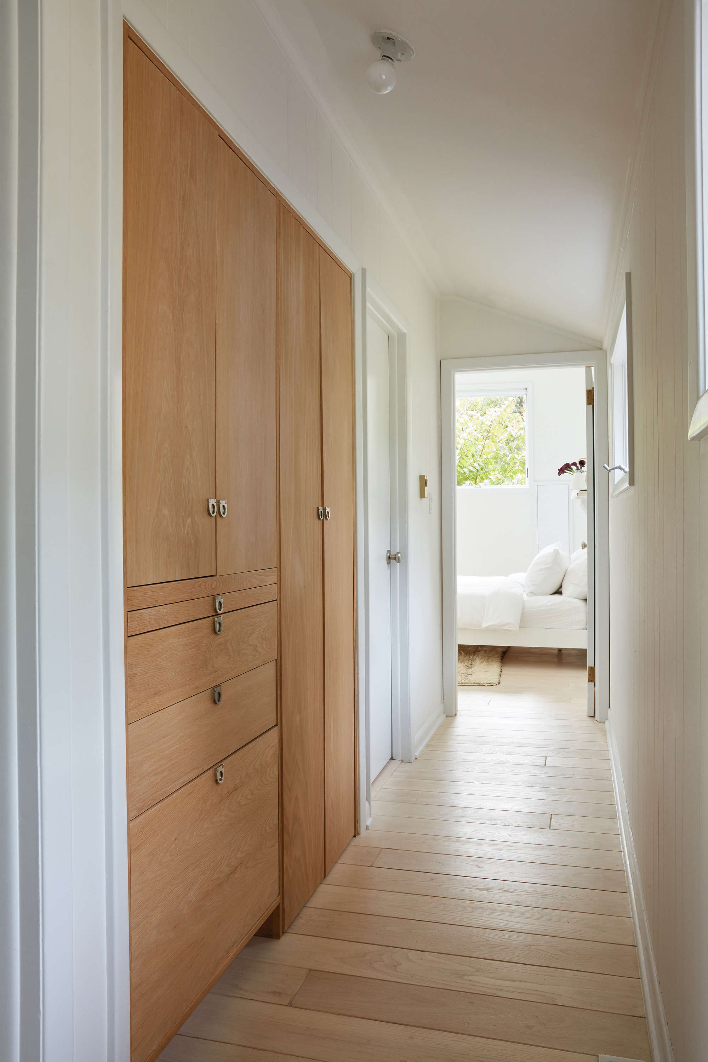
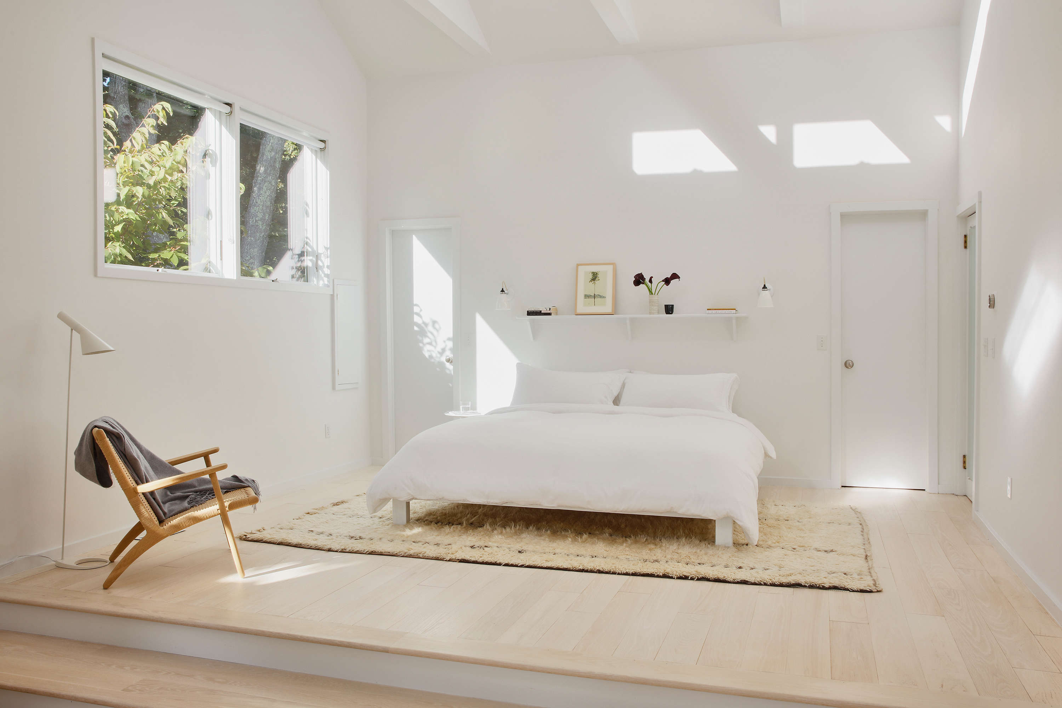



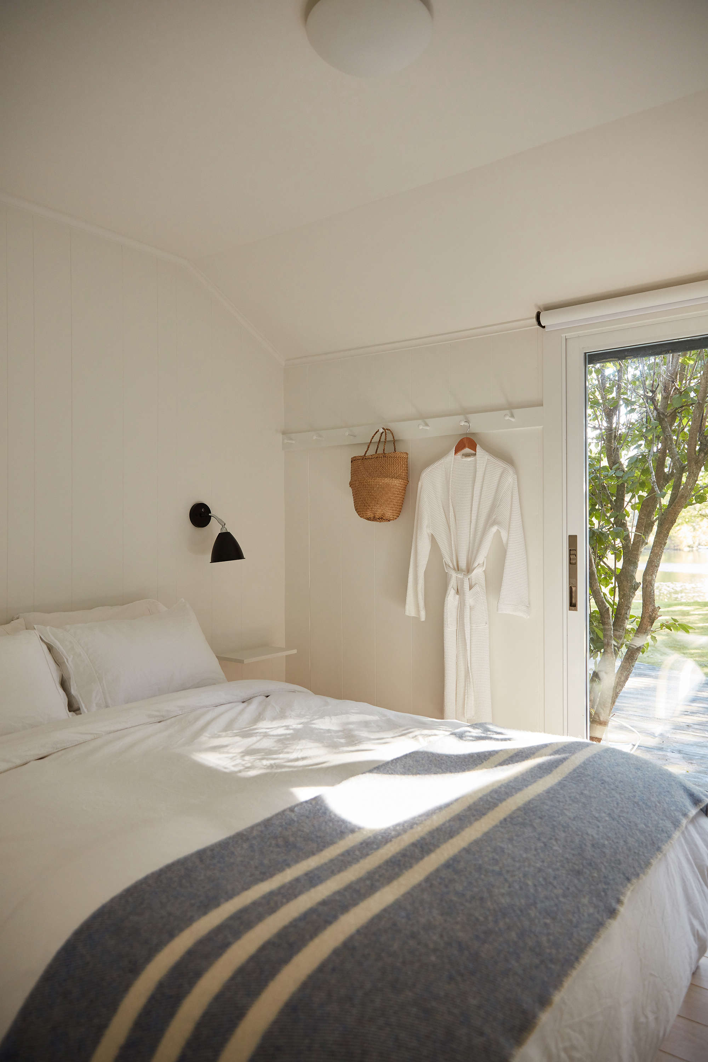






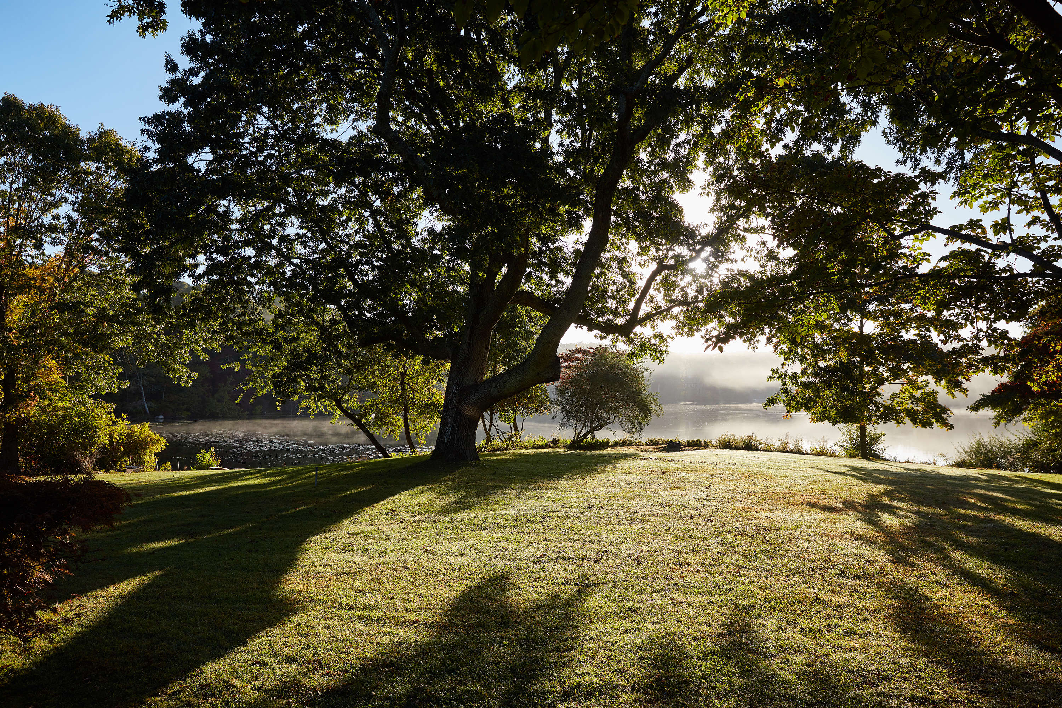

Before




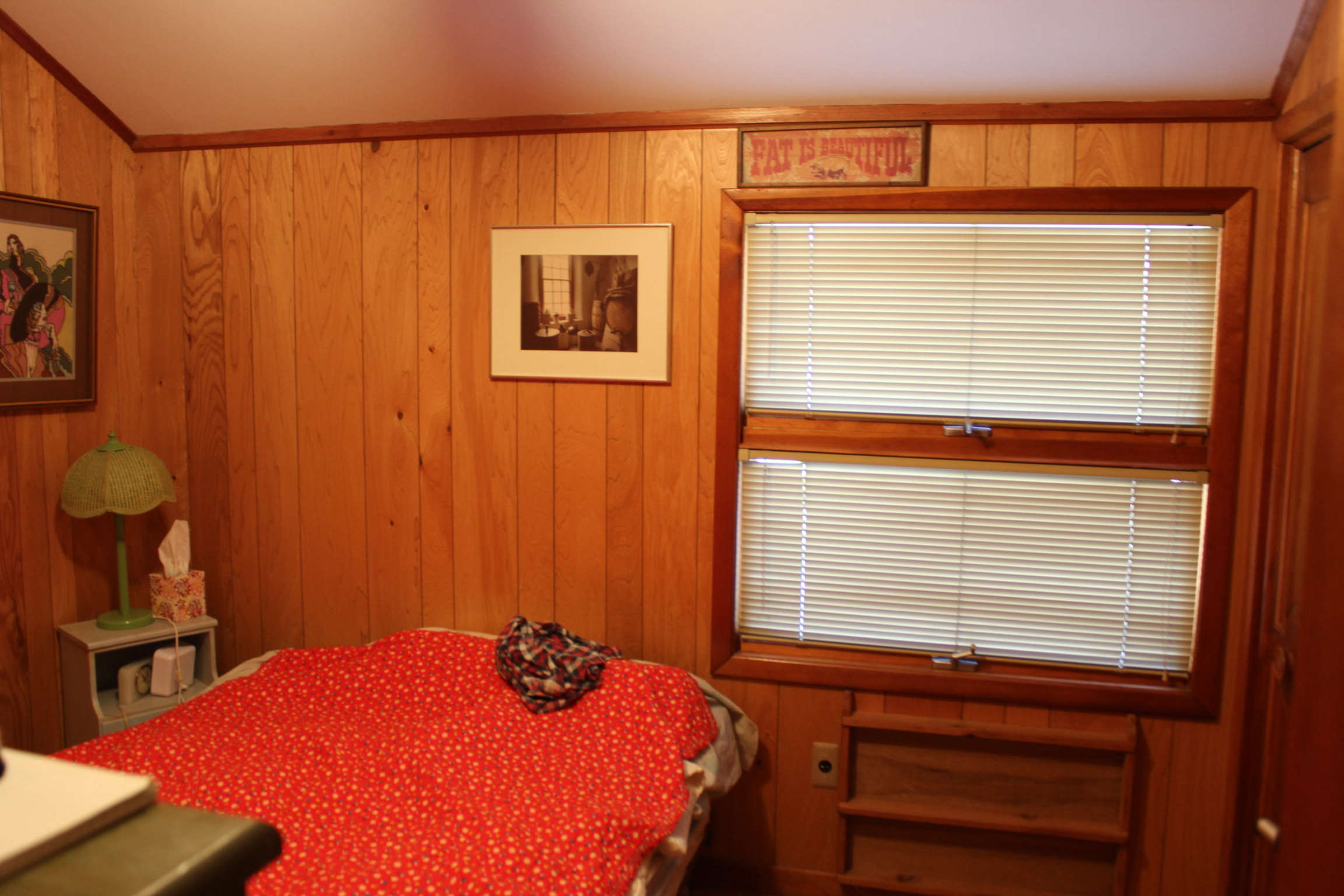

See Jones’ latest project, in London: A Star Is Born: A Rehabbed London Maisonette from a Newly Minted Designer, High/Low Secrets Included. And, get the look in Steal This Look: Pastel Bright Living Room on Shelter Island.
N.B.: This post is an update; the original story ran on October 21, 2016.

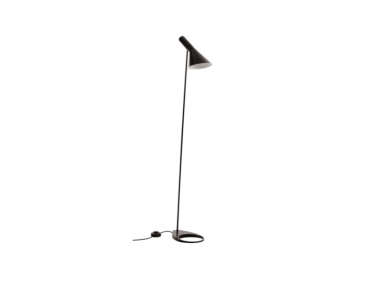
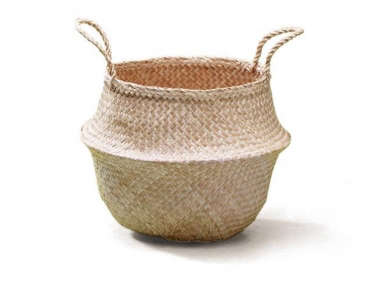
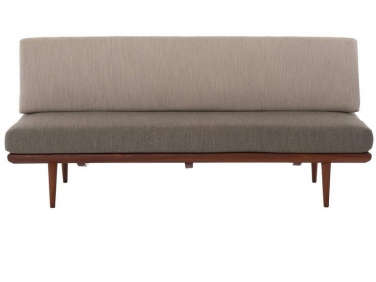
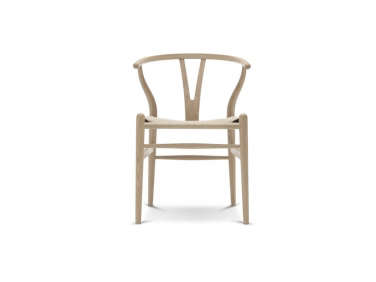
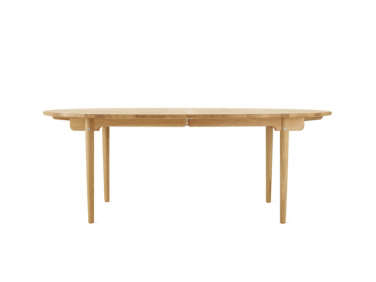



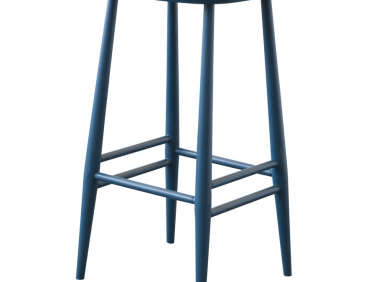
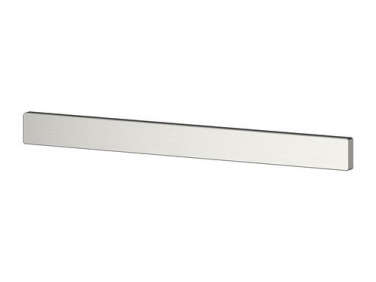
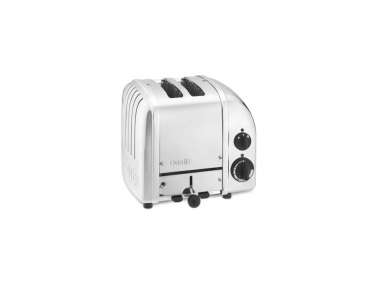
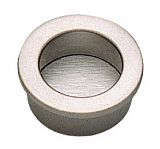

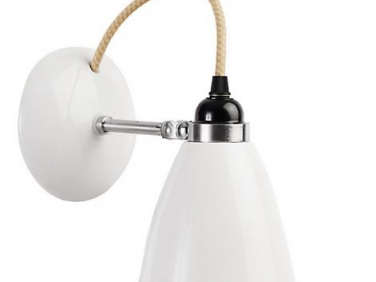
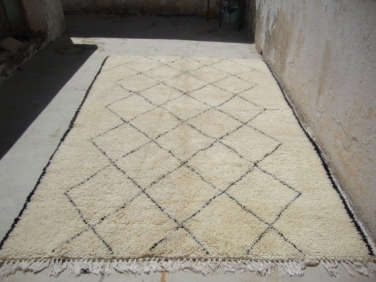
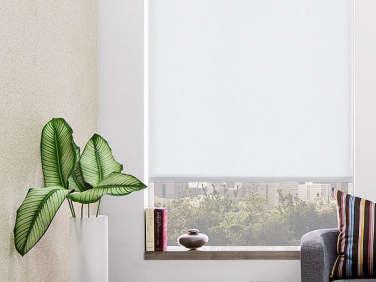
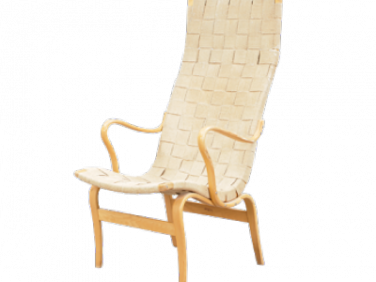
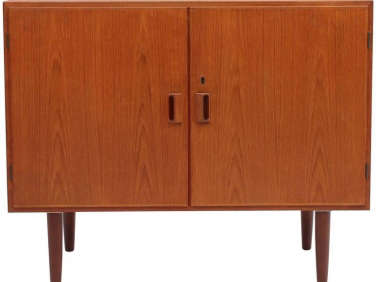
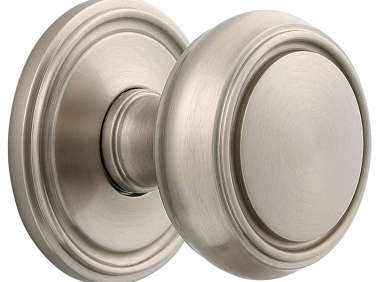
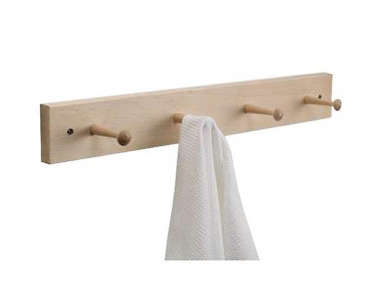
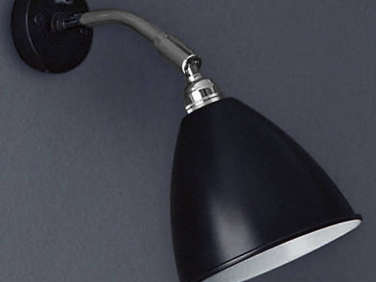

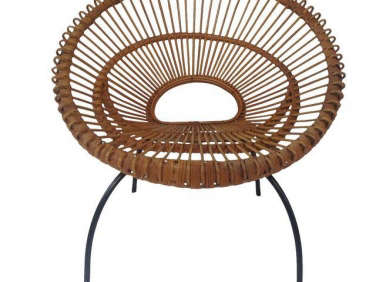
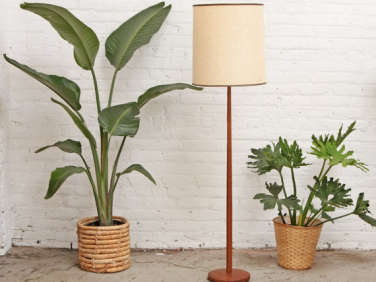
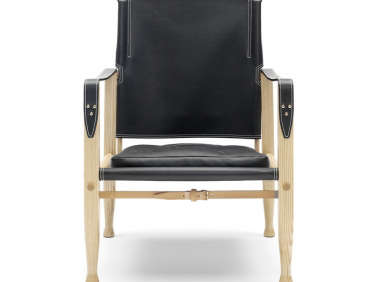
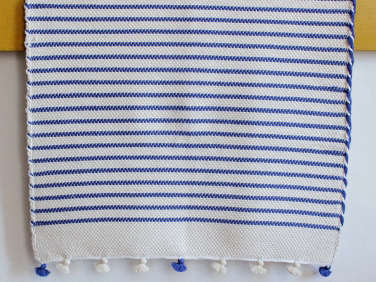

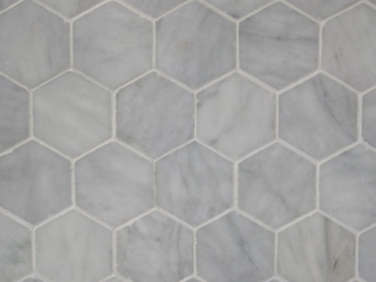
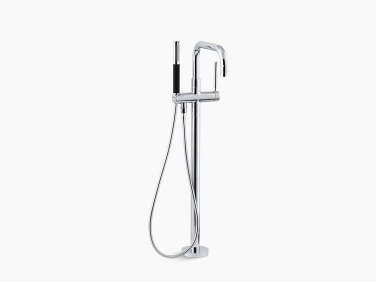
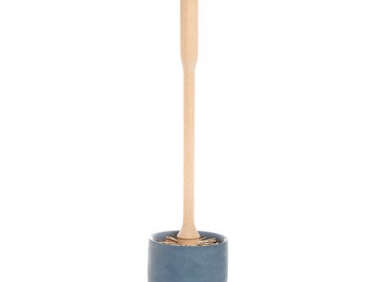
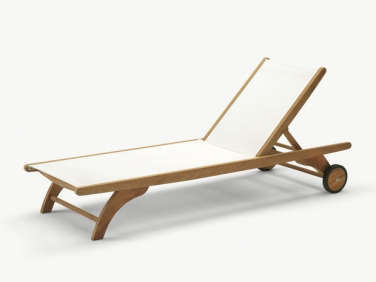
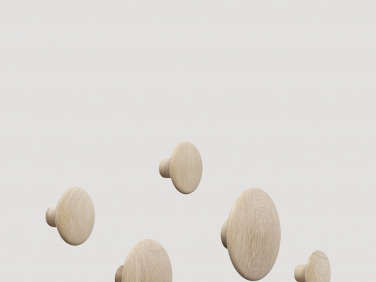
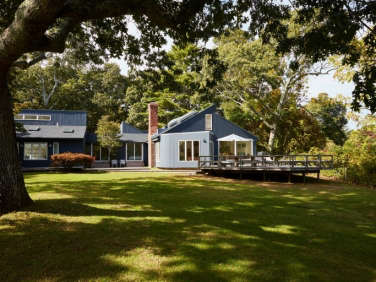
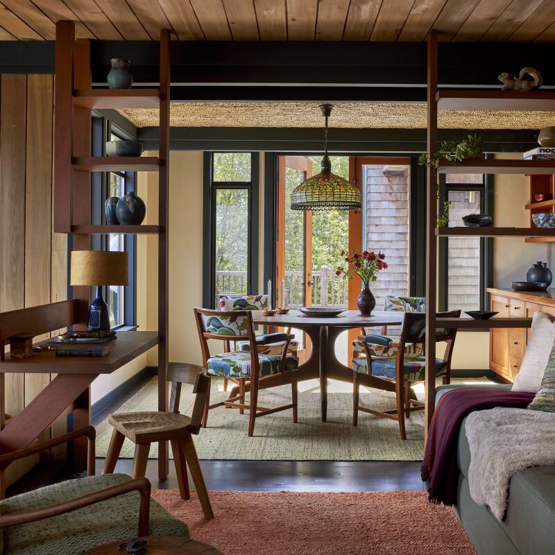
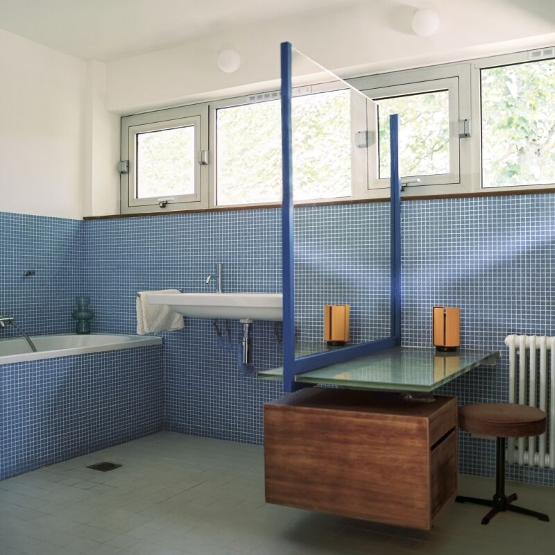
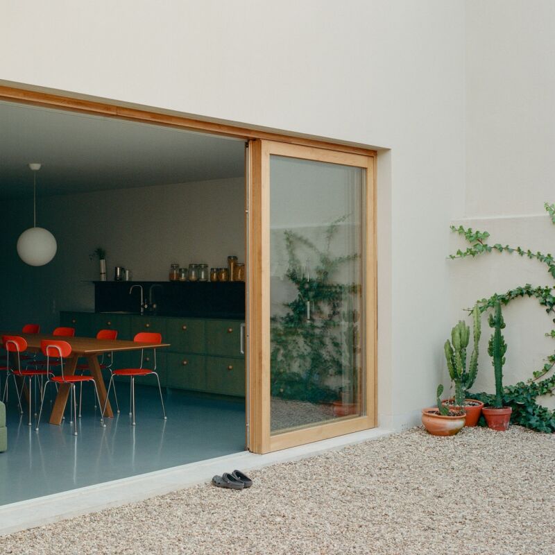

Have a Question or Comment About This Post?
Join the conversation (12)