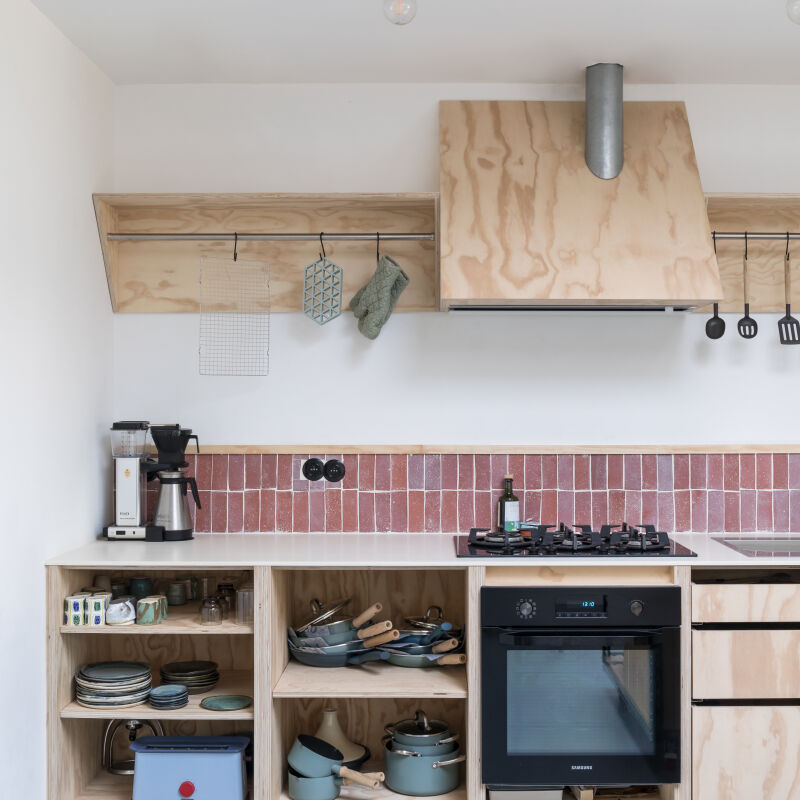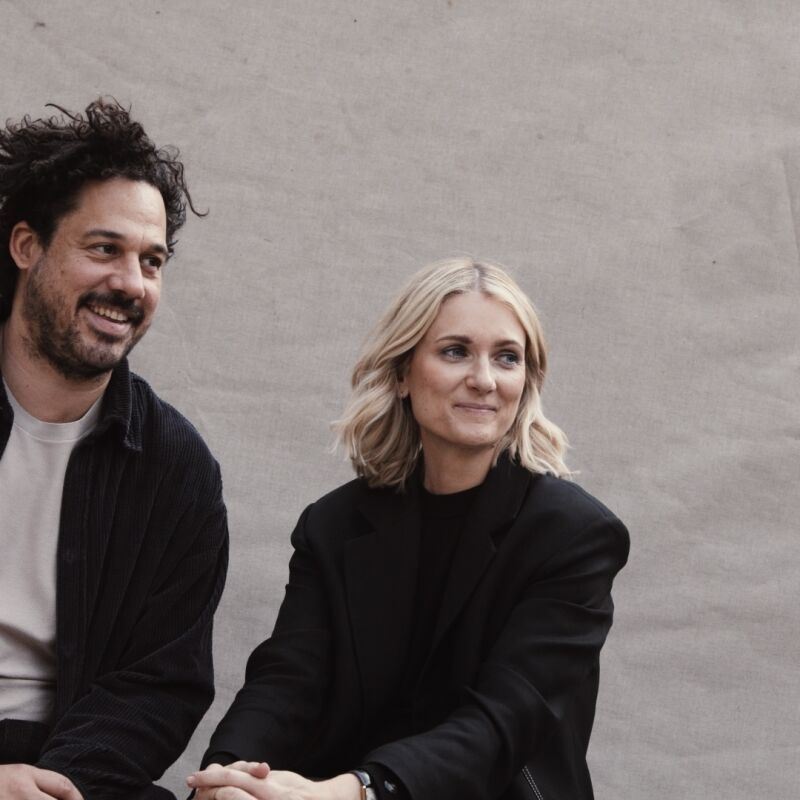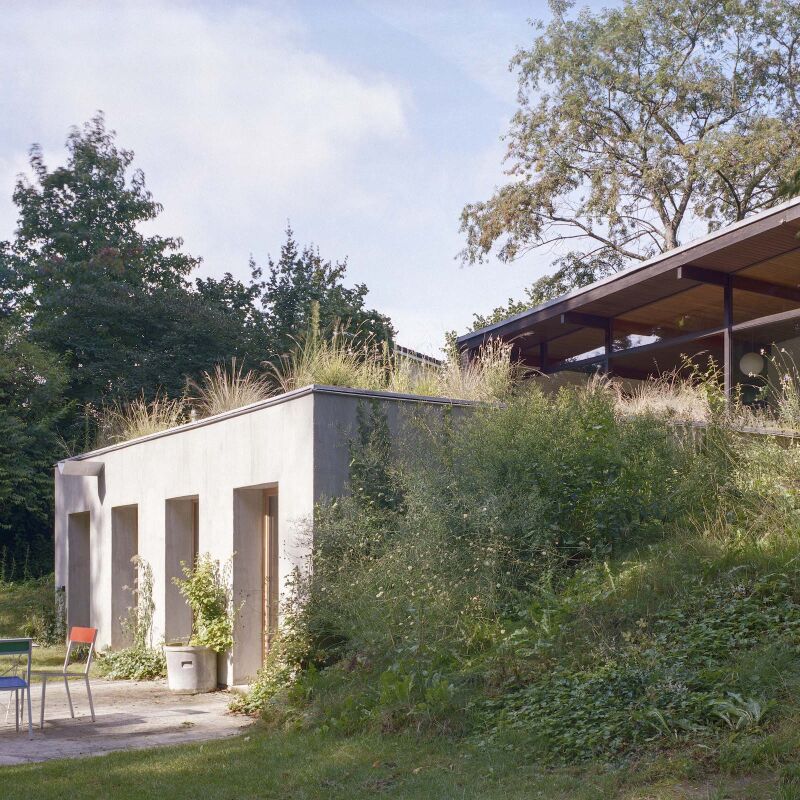Quietly making a mark on the Belgian architectural scene: Brussels practice 51N4E (founded in 1998 by Johan Anrys, Freek Persyn, and Peter Swinnen), a firm behind some of the more daring domestic projects we’ve seen lately.
The firm aims “to put urban and social issues back at the heart of the architectural intervention,” as they say. This is the case with their Vault House in the heart of Bruges, where they added an unexpected, modern cavernous space at the rear of a traditional row house while maintaining the traditional street-facing facade. To see more of the firm’s work, go to 51N4E.
Photography by Ake Lindman.
Above: The architects took a traditional shop (shown in pale blue) on the banks of the Reien in Bruges and kept the facade while transforming the rear.
Above: The addition to the back of the house features an asymmetrical double height roof made up of timber planks.
Above: The transition between the original building and the new dining room. The wood structure begins as an arched form, then gradually morphs into an asymmetrical shape. An oval opening in the roof brings in plenty of life.
Above: The kitchen doubles as an office. The paneled window in the rear overlooks the dining room.
Above L: The kitchen counter-cum-work desk has a sliding top that conceals the cooktop. Above R: The illuminated sink area.
Above L: A stairway leading to an attic space. Above R: A soaking tub located under the eaves.
N.B. To see more on Belgian design check out our Gallery of images.





Have a Question or Comment About This Post?
Join the conversation (0)