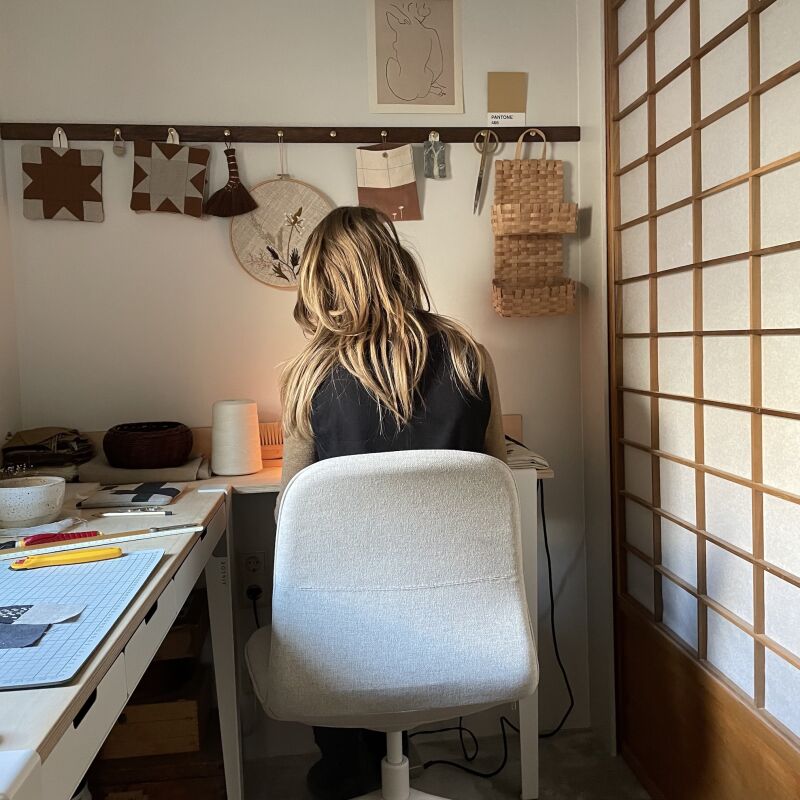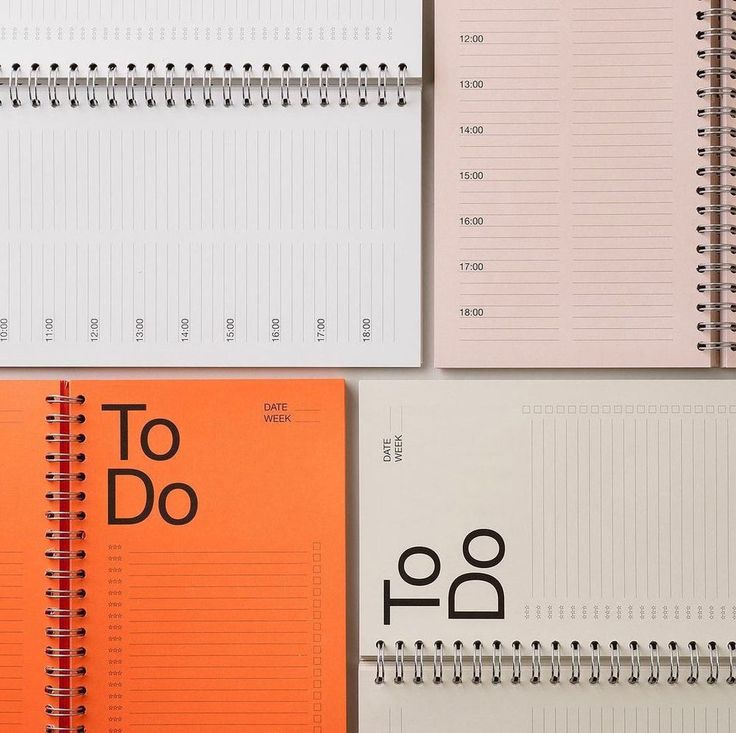One of the most innovative baths we’ve seen yet: a free-standing concrete and tile cube in a restored Italian stable; one end houses the sink, the other the shower.
The studio, located on a tiny street in Val Parma, Lasagnana, was converted for a young couple by Karin Matz Arkitekt with Frencesco Di Gregorio. The ground level of the former stable was left intact with existing windows, walls, and columns with the only addition of a modern, freestanding bath. For more information, see the inside of the stable below and visit Karin Matz Arkitekt.
Above L: A shower on one side of the structure. Above R: On the side is a bathroom sink and storage.
Above: A view of the shower side of the cube.
Above: The cube is covered in white 10-by-10-centimeter tiles.
Above: In the bedroom, a simple pine bed features two bare light bulbs as reading lamps on either end of the headboard.
Above: The workspace of the young couple is separated from the bedroom with white curtains.
Above: The new concrete floor is separated from the walls, bathroom, and columns with a gap framed in steel plates.
Above: Silver wires connecting each column function as room divider hardware and to keep extension cords off the floor.
Above: A view of the bath cube from the entryway.
Above: A look inside the stable house from the exterior.
Looking for more house visits? See 18 House Calls in Loft Spaces in our archive and see our recent post: Paradise Found: A Garage Transformed into a Garden Pavillion.





Have a Question or Comment About This Post?
Join the conversation (0)