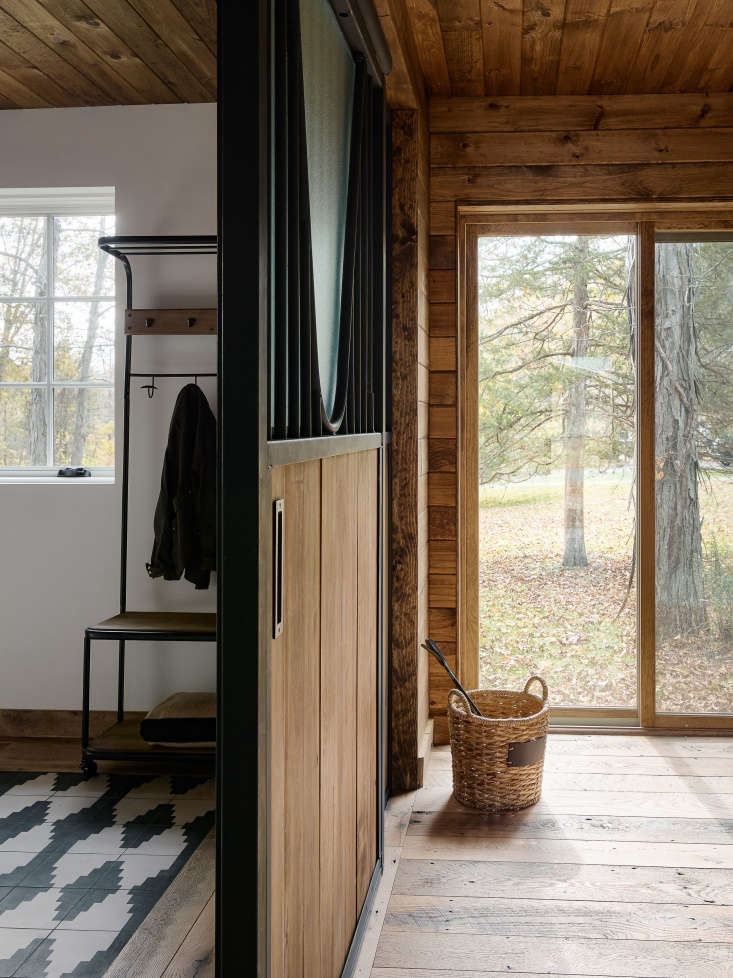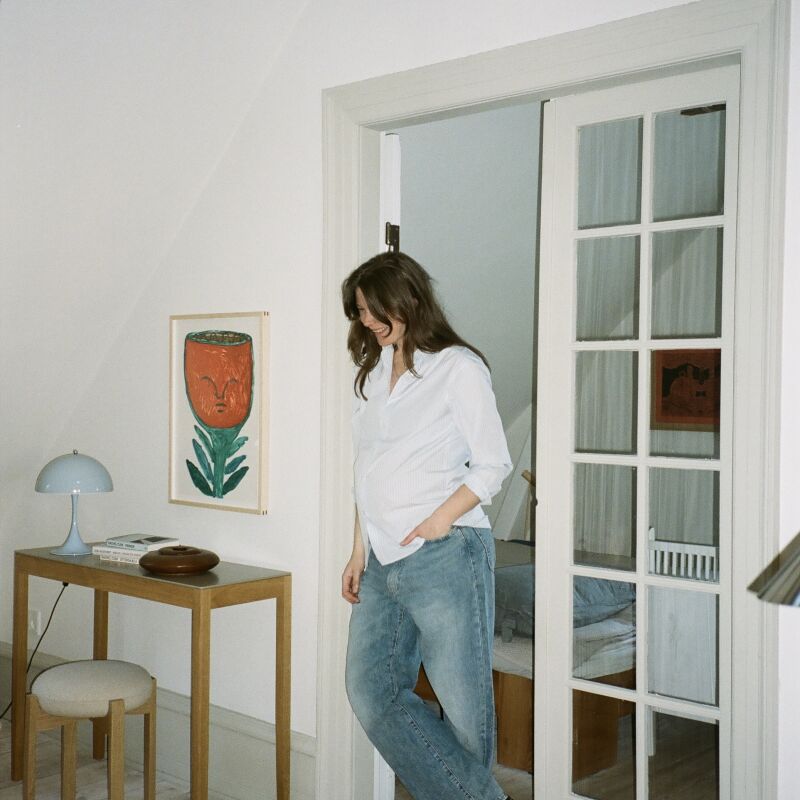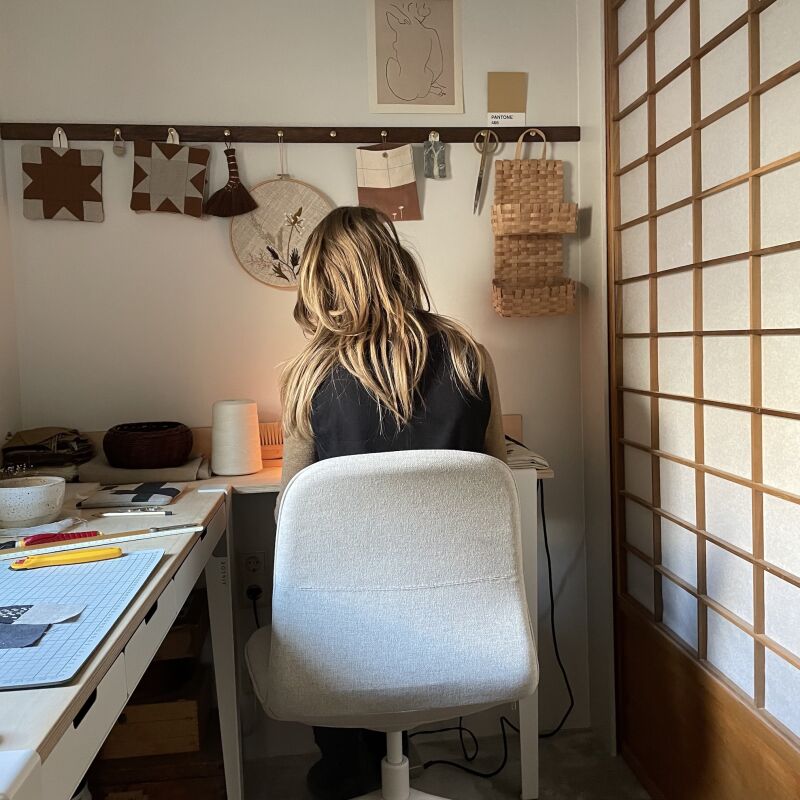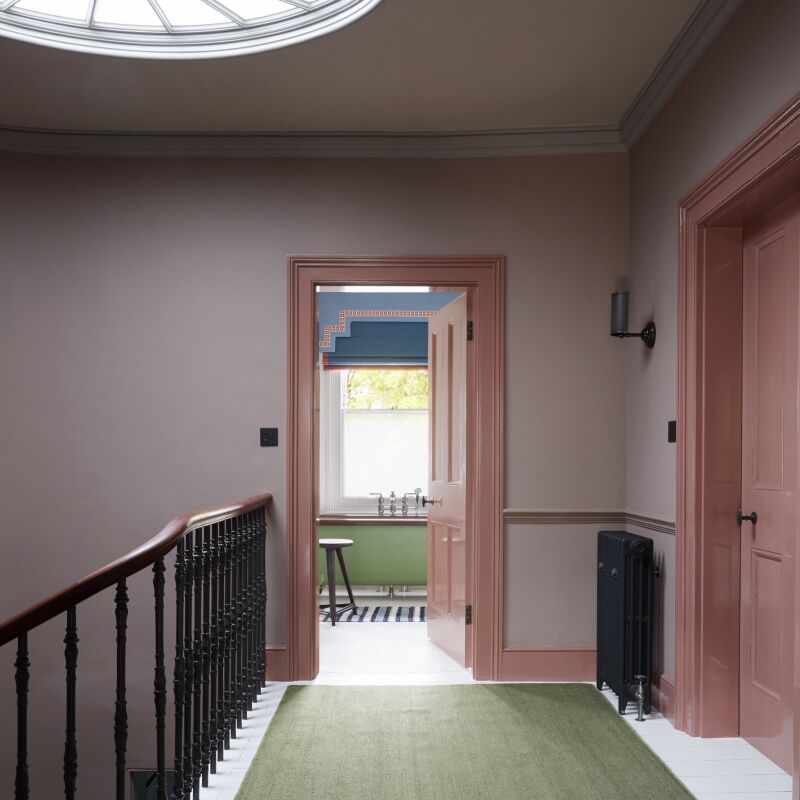In the Catskill Mountains of New York, actress Amanda Seyfried partnered with designer Sarah Zames (of General Assembly in Brooklyn) to transform a working barn on her property into a guesthouse for friends and family at her regular home-away-from-home. For Zames, who also designed the main house for Seyfried and her husband, the challenges were twofold: First, to lighten up the interiors without compromising the rustic atmosphere, and second, to create a functional space for guests within the existing footprint.
To address the first problem, Zames retained the barn’s hefty wood beams and had the floors and ceilings clad in wood, but wrapped the space with white walls: “A continuous band of white adds light without ruining the rest,” she said. As for the second issue, “People have a romantic idea of converting a barn,” says Zames, “but they’re not built to code for people.” She decided to rebuild the front part of the barn ground-up from the foundation so that she could add windows, plumbing, heating, and storage and make it happily habitable for guests. The finished product has two bedrooms, a kitchenette, and a bath, plus an open-plan lounge and exercise room for the owners.
Join us for a tour.
Photography by Joe Fletcher, courtesy of General Assembly.

The renovated barn is one of two full-size barns on the property; the other houses Seyfried’s horses. The rear two-thirds of the guest barn building is still used to store hay for the horses; only the front portion was rebuilt.

Says Zames of the guesthouse vis-à-vis the main house: “The two are very different.” The main house, an old stone building, has a cozy feel that reflects more of Seyfried’s personal style, while the barn has more modern detailing.


The designer has stayed as a guest in the barn on a few occasions; “It’s always fun to stay in a project you’ve made,” she says.




Zames replaced the original sliding barn door facade with 12.5-foot-wide folding glass doors from NanaWall. “It allows guests to feel connected to the landscape,” said Zames.



For more in the Catskills, see:
- The DIY Motel: The Spruceton Inn in the Catskills
- Bohemian Mastermix: Foxfire Mountain House in the Catskills
- A Catskills Cabin Up the Hill from a Local Favorite, Available for Rent




Have a Question or Comment About This Post?
Join the conversation (2)