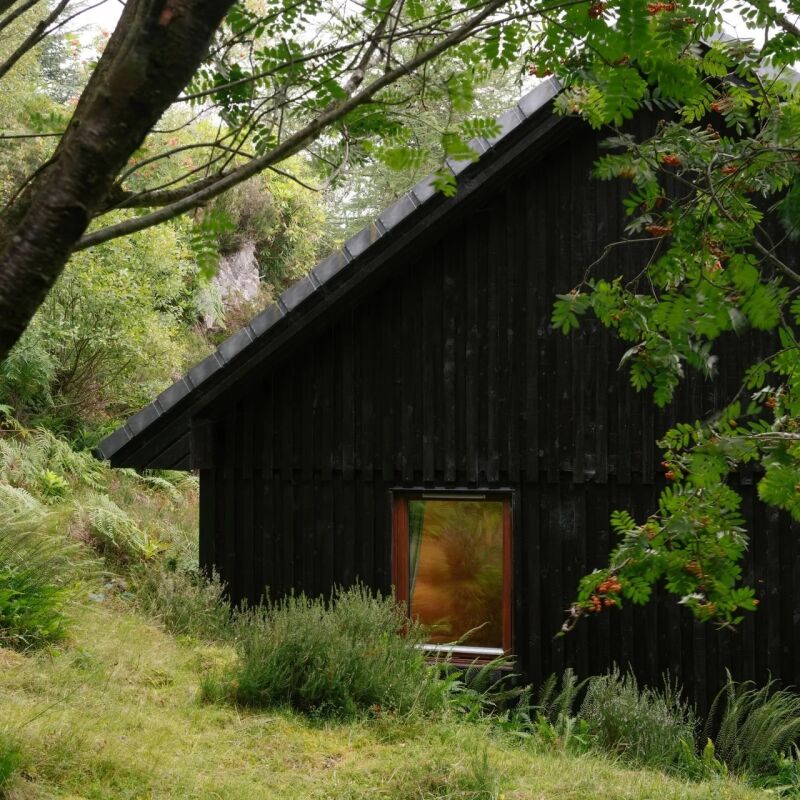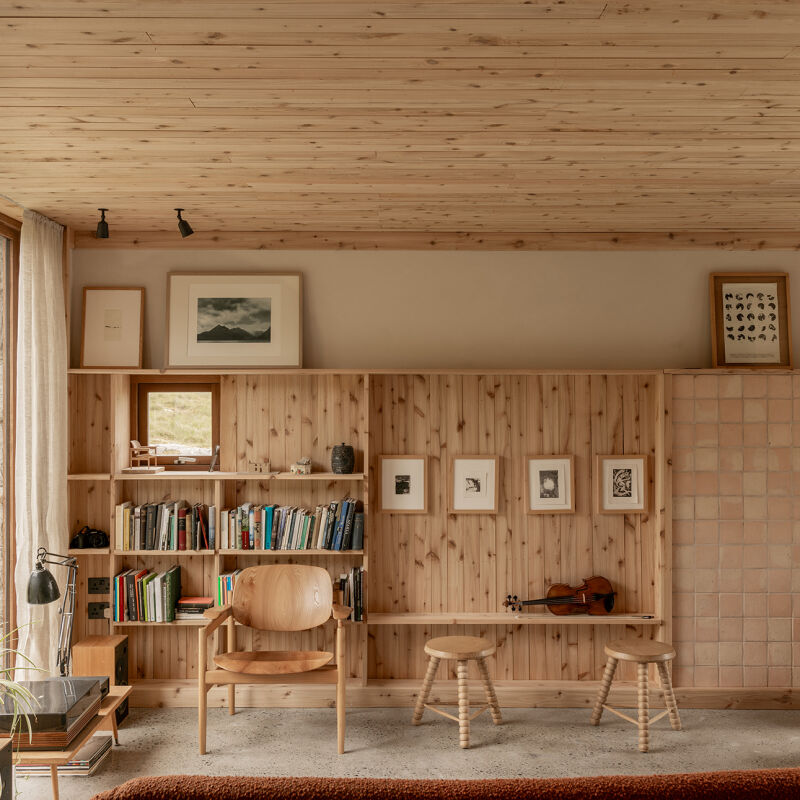Dramatic vistas of the neighboring islands of Eigg and Rum provide the backdrop for a carbon-neutral home.
When my friend Helen of Helen Lucas Architects was looking to design a retreat for her family on the rocky west coast of Scotland, she encountered a siting challenge. It was only after Helen and her husband, architect Malcolm Fraser, hacked their way through an overgrown patch of 10-foot-high rhododendrons that they discovered a buildable rock outcrop with dramatic views of the neighboring islands to the west. “From the outset, our ambition was to touch lightly on the land—to remain elevated to capture views and sunshine, and to locate vehicle access away from the house,” Helen says.
Mission accomplished: A recent stay there had me riveted by the views of the sea and the sky, which, in true Scottish fashion, dramatically melded into a single moody gray vista, with intermittent glimpses of the isles of Eigg and Rum across the water.
Photography by Brendan Macneill and Nigel Rigdon.
Above: The house stands tall above the rocks to capture the sun. To create a zero carbon house, Helen used a minimum of concrete (14 small concrete pads fasten the house to the ground) and a green timber frame, cotton and hemp insulation, and timber walls instead of plasterboard.
Above: The exterior wood will weather to a gray to sit discreetly in the landscape.
Above: A wraparound deck encircles the west side of the house.
Above: Because the house is situated between a long rocky outcrop and a burn, the structure could be no wider than five meters. This resulted in an elongated plan with the living kitchen space spanning the full width at the seaward end to maximize space and sea views.
Above: The interior walls are lime-washed, which not only adds a rustic appeal but also has flame-retardant properties (an old-fashioned idea borrowed from lime-washed mine shafts).
Above: The open living space features a double-height ceiling. A wood burning stove is used for the domestic hot water and under-floor heating.
Above: The house is constructed with a green oak and douglas fir post and beam frame. Wood floors and lime-washed softwood timber linings are used throughout the interior.
Above: The couple installed a micro-hydro turbine in the adjacent river to generate electricity.
Above: The bedrooms face west to capture the sun.
Above: A collection of seashells gathered from the nearby beaches.





Have a Question or Comment About This Post?
Join the conversation (0)