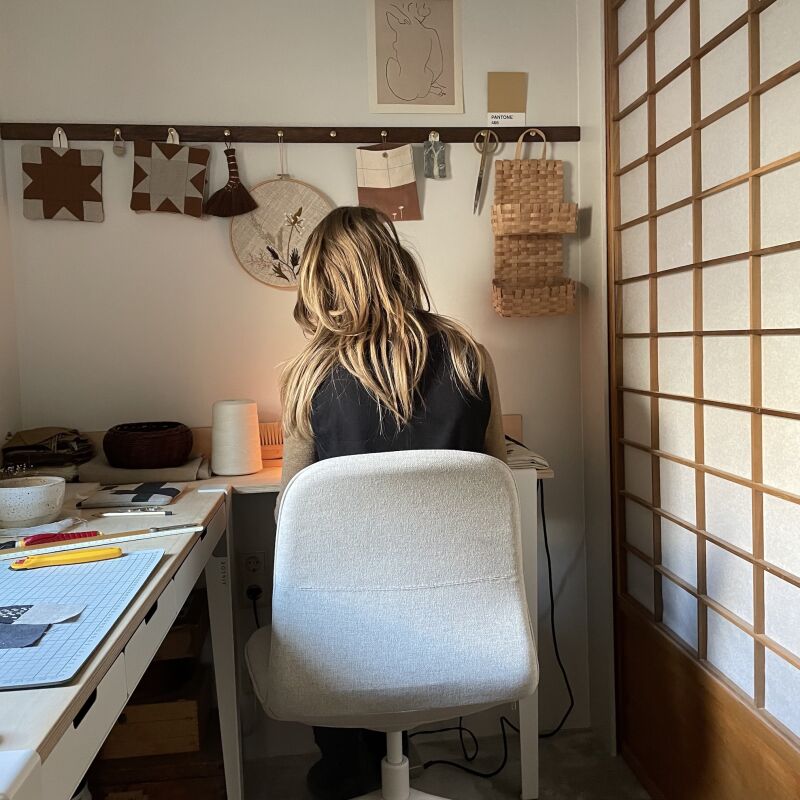The architectural program sounds simple enough: Design an art studio inspired by modern architecture. One that “captures the sky” using only sustainable materials. And that is straightforward enough for the clients to build themselves.
Said clients were two artists who wanted their process of “making” to begin with the very bones of their studio. Determined not to disappoint their enthusiastic clients, London-based Threefold Architects designed a long, simple structure based partly on the farmhouse/barn vernacular of the local area. A gabled roof, windows highlighting prairie views, and a bountiful produce garden all reference the rural locale (of Norfolk, United Kingdom). Conversely, all-black exterior cladding, blood-red window trim, and a notable absence of frills meet the mandate for modern design. As for the studio’s sustainability program, all building timber was sustainably sourced, rainwater is collected and reused, and electricity is generated via rooftop photovoltaic cells. The heat-absorbing black cladding is actually recycled cellulose fiber, and walls are insulated with wool to retain the heat. Altogether, the studio is carbon neutral in operation. For more on the Long House and other projects, visit Threefold Architects.
Photography by Charles Hosea via Dezeen.
Above: The studio interior is largely a blank canvas but reveals an enthusiasm for color.

Above: The entire building is clad in black corrugated recycled cellulose sheeting.
Above: The sun does double duty on the west side of the studio, powering both the flowers in the garden and the photovoltaic cells on the roof.
Above: One driving idea was that the simpler the space, the more room for creativity within it. (And the easier it is to build.)
Above: The artists’ setup, beneath blue sky and dappled sunlight.
Above: A painter’s washbasin need not be fancy; it won’t be pristine for long.

Above: Horizon-level clerestory windows frame a pastoral scene.
Above: The architects describe the house as being “on the boundary between garden, fields, and sky.”
Above: Where not covered in black sheeting, the studio is clad in sustainably sourced timber.
Above: The house sinks into its sleeping surroundings at night.
Looking for more ideas for art at home? See 1,918 photos of Artistic Spaces in our image gallery.
N.B.: This post is an update; the original story ran on March 13, 2013.




Have a Question or Comment About This Post?
Join the conversation (2)