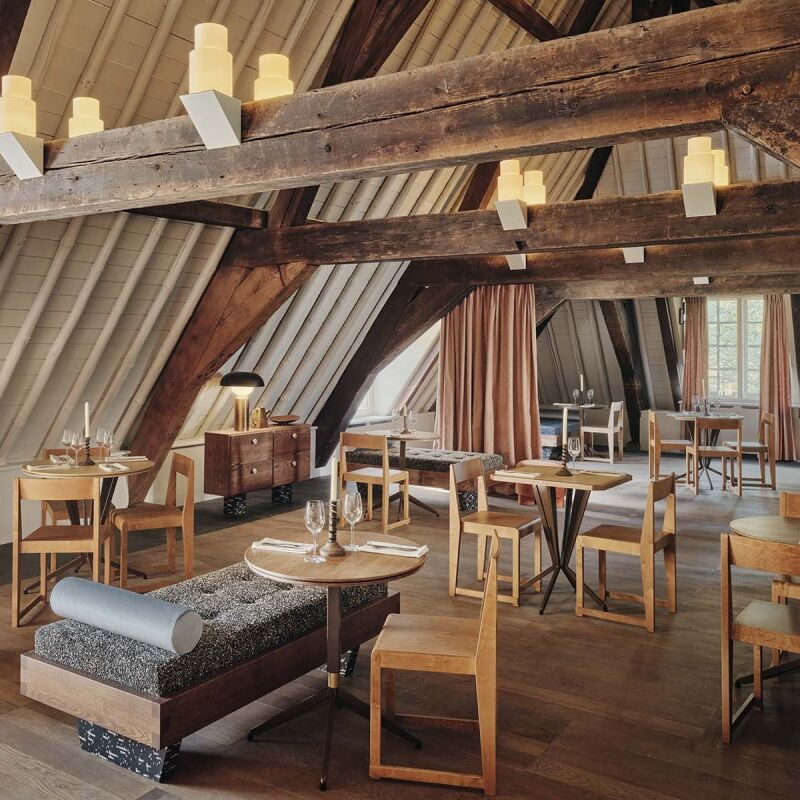When the owner of Tonchin, a popular Tokyo-based ramen chain, wanted to introduce his noodles to New York, he let his two sons, ages 19 and 27, oversee the project. They did a bit of restaurant reconnaissance and turned to local architects Sarah Carpenter and Chris Horger to transform a narrow storefront on not-exactly-happening West 36th Street into Tonchin NY.
The husband-and-wife designers run their own four-year-old Brooklyn firm, Carpenter & Mason, specializing in exceptionally fresh-looking restaurants and bars (their many credits include Brooklyn Kura and Egg Shop). Their mandate: to come up with a ramen joint that departs from the expected. “But we didn’t want the place to feel completely dislocated,” Carpenter says, explaining that they set out to creatively translate Tonchin’s heritage through American eyes. Leigh Nelson of graphics and branding specialists LMNOP Creative—and a former colleague of mine at Travel & Leisure—joined the design team at the start, and other local creatives, such as ceramic artist Helen Levi, were recruited along the way. Together they came up with a small space that feels both Japanese and foreign, dark and light, refined and playful. Plus, it’s loaded with inventive, cost-conscious ideas worth trying out at home.
Photography by Nicole Franzen, courtesy of Tonchin New York.
1. Embrace the dark.

Equally importantly, they introduced a variety of materials: navy plaster lower walls, stained wood banquettes, heavily grained tabletops, blue leather bench trim, and a custom patchwork textile by Alison Charli Smith over the kitchen door that incorporates Japanese boro.
“These different textures soften the space and prevent it from feeling like a bat cave,” says Carpenter, who notes that the Firenzecolor Custom Color Lime Plaster they used can be tinted any Benjamin Moore color. (Read up on options in Remodeling 101: Modern Plaster Walls, Six Ways.)
2. Discover customish.

Here they spared the torch: Rather than going with the pricey Japanese-style burned wood known as shou sugi ban, the architects simulated the look using Cedar Fence Posts—”we wanted hefty pieces and cedar is one of the only woods you can buy at Home Depot in four-by-four-inch sections”—finished with Rubio Monocoat in black. Wanting lights that would “play well against the navy plaster backdrop,” they bought off-the-shelf Flos globe fixtures and got Helen Levi to make glazed shades that are used here as hanging pendants and on the opposite wall as colorful sconces.
3. Use lighting to create a sense of intimacy.

She notes that they used a large number of fixtures, “often quite closely spaced,” and went with exposed frosted globe lights “because they have a big light spread.” The fixtures are kept at a low glow: “The number-one tip I can give to anyone who wants to change the light environment in their home is to install dimmers,” Carpenter says. “It can be done inexpensively even in a rental, and will transform the look of the room.”
4. Pick a palette—then play with it.

Note the patch of red amid the blue leather trim on the banquette: initially the team experimented with more red sections, but saw that just a touch works best.

5. Mix the angular with the organic.

Nelson took inspiration from the 1960s and ’70s geometric paintings of Kumi Sugai, an artist known for his Japan-meets-the-West style. Her stack of bowls on one of the menus is also painted over the kitchen window.

6. Add some tension.

Muuto’s Nerd Counter Stools, $499, come in nine colors; picked from the accent palette, red works here as an eye opener.
7. Paint is your friend.

8. Set the mood with seating.
Of the mix of table arrangements, Carpenter notes: “We created a variety of seating typologies to work for a group lunch, romantic date, or office dinner, so everyone can have a good time eating ramen.” The steel-and-wood Stools at the casual front table above are by Declercq Mobilier of Belgium.
9. Go bold in the bath.

Note the corner-turning mirror: For something similar, see the Anamorphosis Mirror, $165, by L’Atelier D’Exercices.

“If you don’t know what you’re doing, they’ll help you work out how to space things and create repeats,” Nelson says. “Wallpaper like this acts as a foil: It keeps the place from feeling too serious.”
We get some of our best design ideas from inventive cafes and restaurants:
- French Glam on a Budget: 15 Ideas to Steal from Mimi, New York’s Sexiest Bistro
- Passer Domesticus: 12 Ideas to Steal from an Idiosyncratic Urban Getaway in Greece
- The Effortlessly Cool Chef’s Apartment: 9 Ideas to Steal from Cook Space in Brooklyn








Have a Question or Comment About This Post?
Join the conversation (5)