It makes so much sense: kitchens hidden behind accordion doors, sliding doors, cabinet doors—anything it takes to keep the clutter out of sight when space is tight. Here are 15 we love from the Remodelista archives:






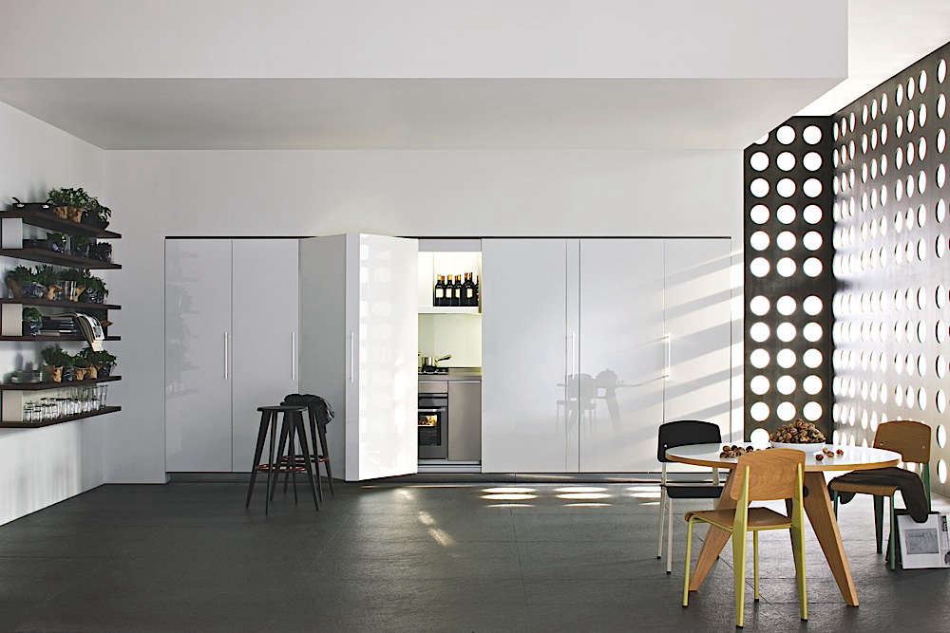
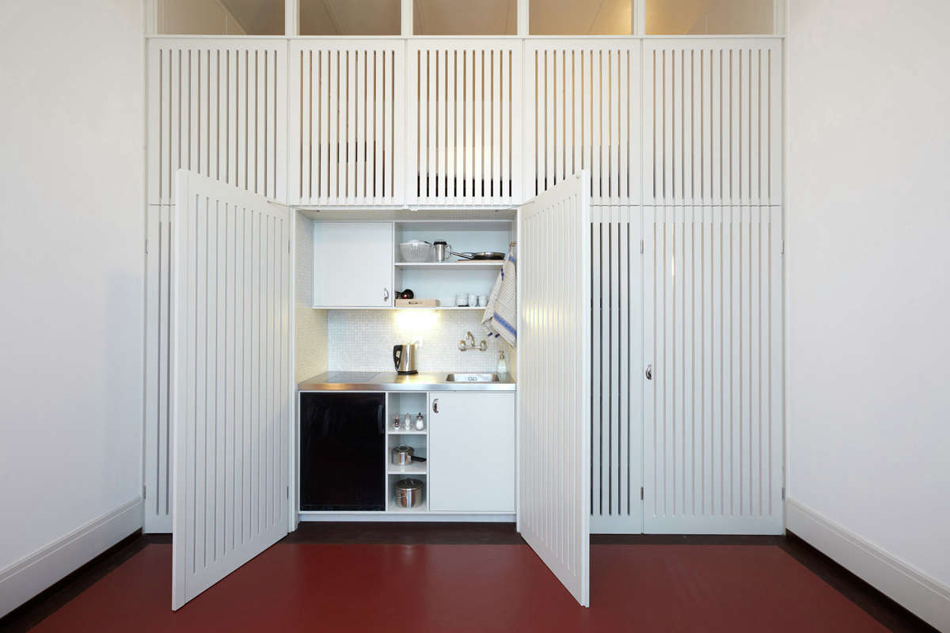

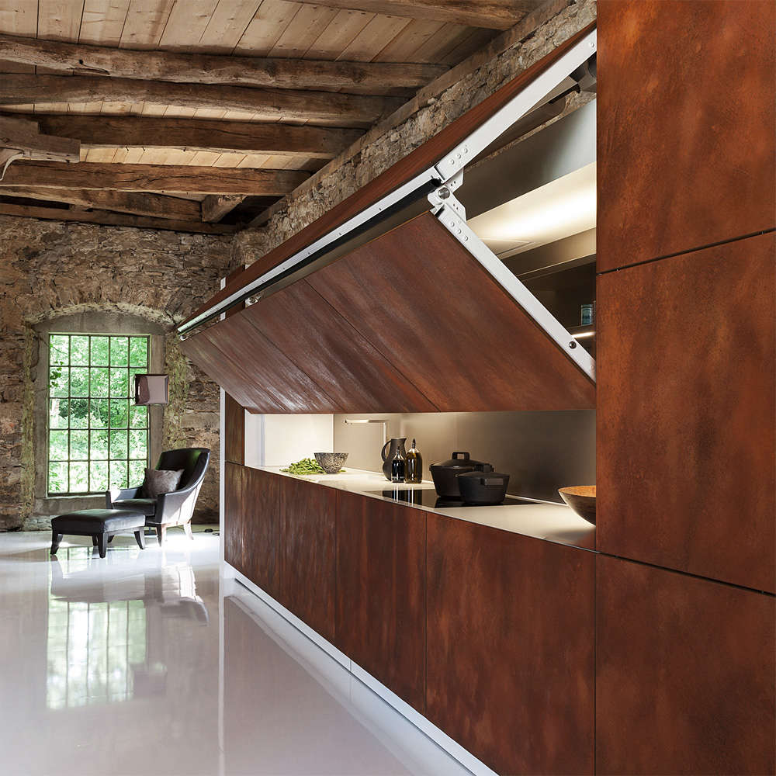


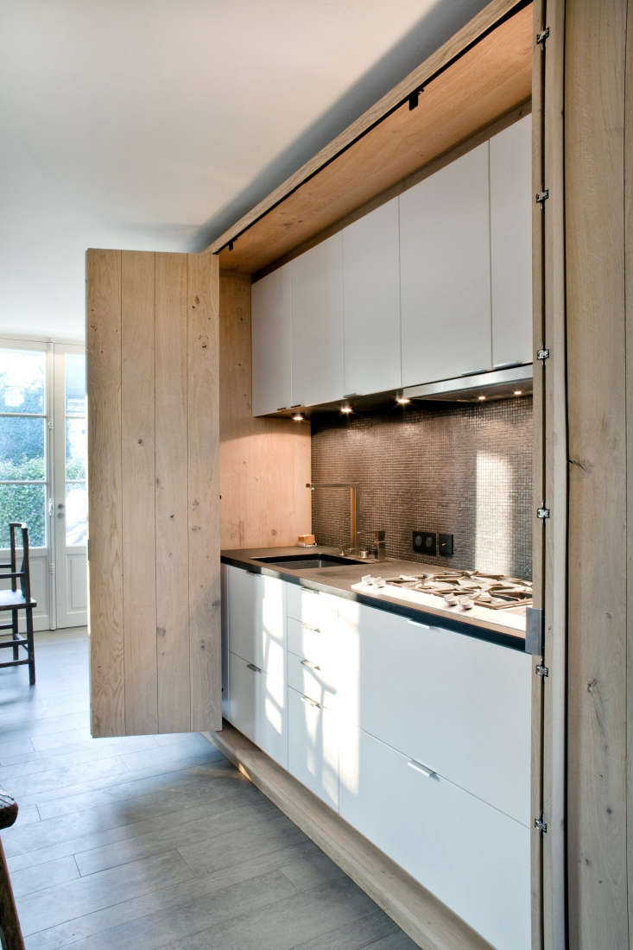

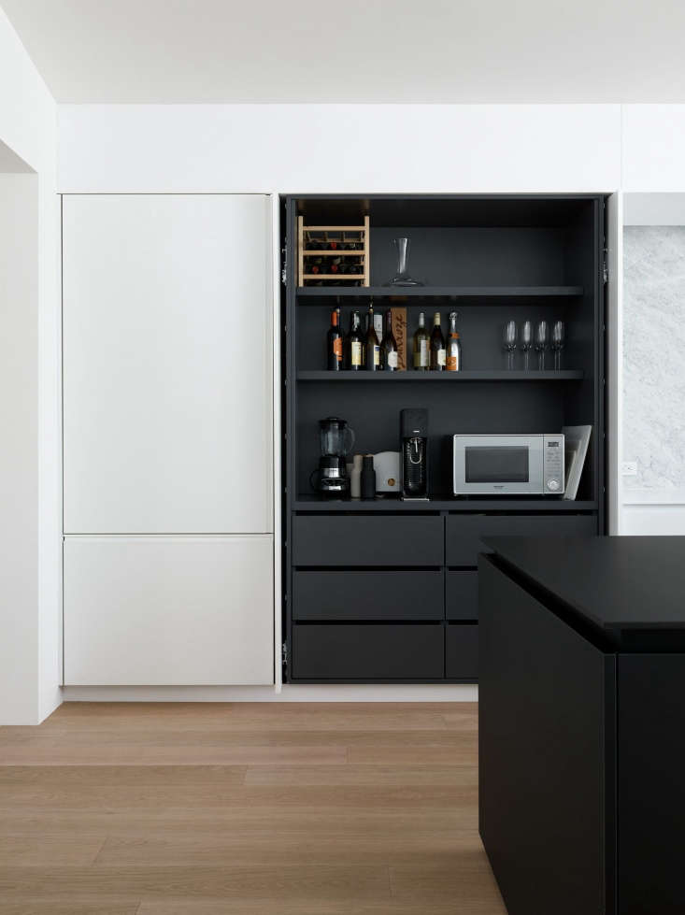
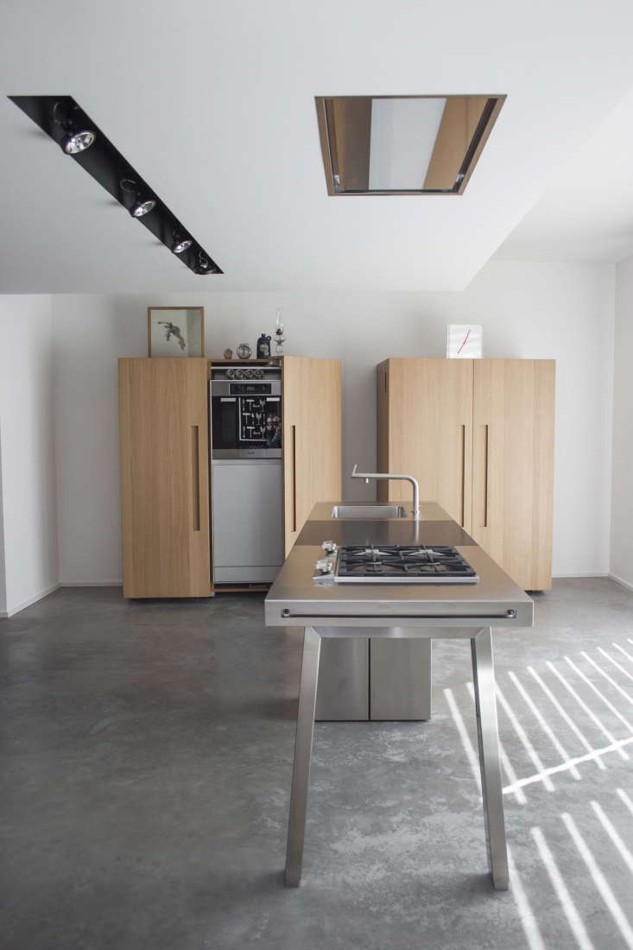
For more inspiration, go to Kitchens and Small-Space Living. Getting ready to redo your kitchen? Read our Remodeling 101 posts.
Or find small-space solutions:
- Expert Advice: 12 Tips for Making a Small Bedroom Look Bigger
- The Modern Caravan: A Vintage Airstream Transformed
- 9 Small-Space Ideas to Steal from a Tiny Paris Apartment
N.B.: This post is an update; the original story ran on October 22, 2012, as part of our Small Living issue.
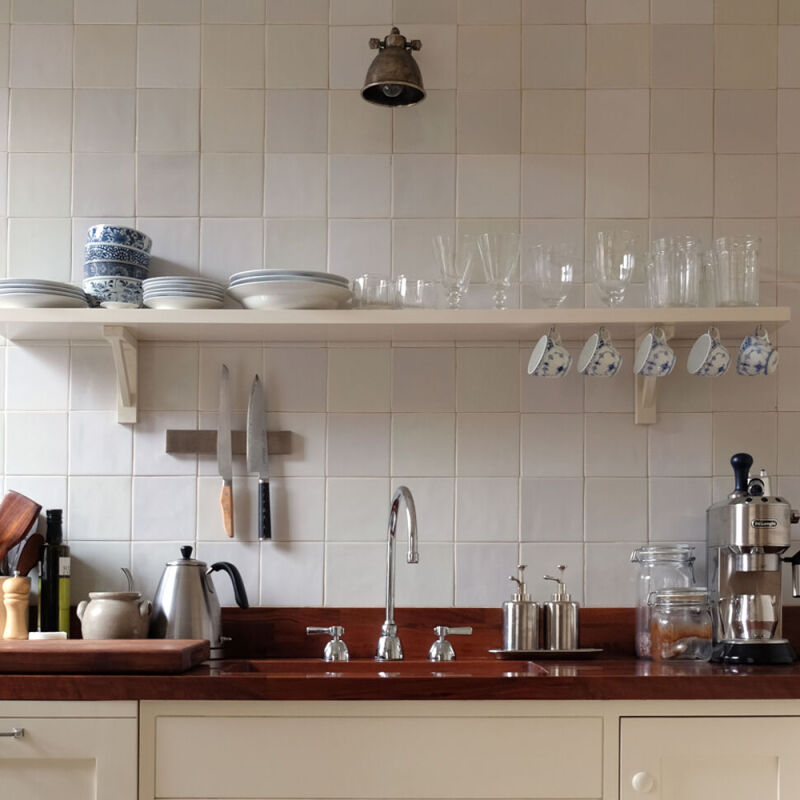



Have a Question or Comment About This Post?
Join the conversation