A round-up of ingenious kitchen spaces—some no larger than a closet—that are minuscule yet functional (and full of ideas to steal).
1. Do away with cabinet hardware.

2. Use a monochrome palette (kitchen faucet included).

3. Consider an all-in-one kitchen unit.

4. Use a tiny kitchen island as room divider.

5. Choose a skinny fridge.

6. Source a high-style folding table.

7. Think like a puzzle maker.

8. Build a tall, slim bar counter.
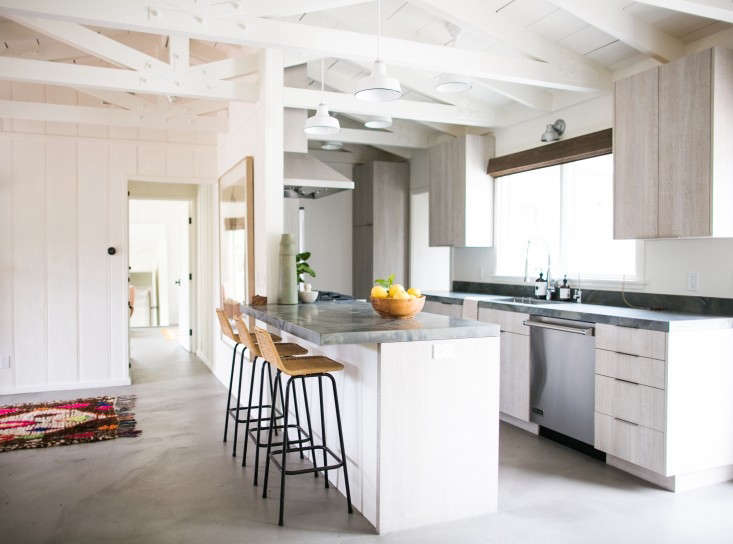
9. Install a bar sink.

10. Hang utensils on the wall as art.

11. Consider a radiant electric cooktop surface.

12. Use vertically stacked subway tile.

13. Spec an integrated sink and countertop.

14. Use every inch of vertical real estate.

For more small-space living ideas, see Radical Downsizing: High/Low Mini Kitchens and Race-Car-Style Appliances for the Compact Kitchen.
N.B.: This post is an update; the original story ran September 18, 2015.
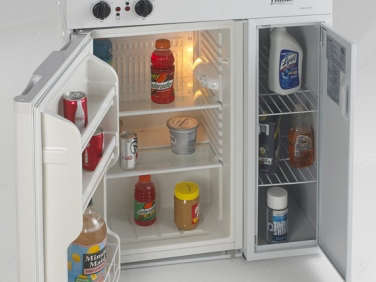
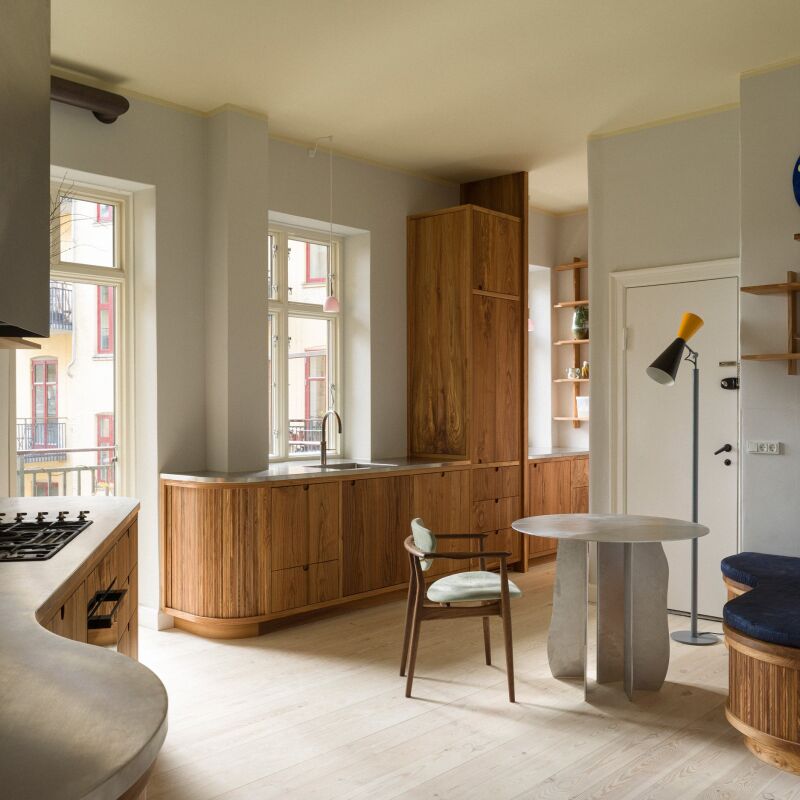
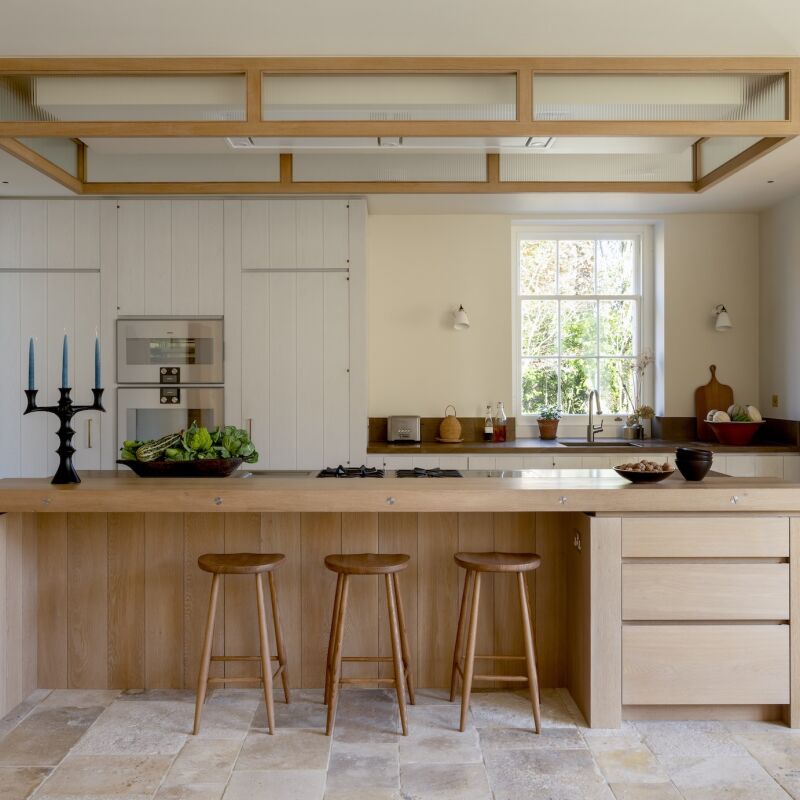
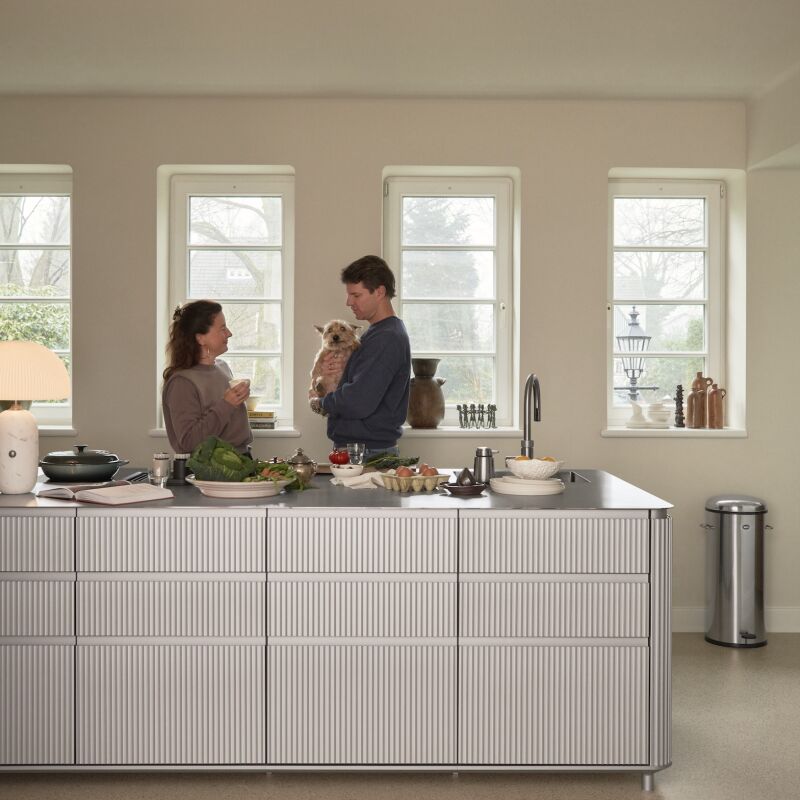

Have a Question or Comment About This Post?
Join the conversation (1)