When Dutch architects Mechthild Stuhlmacher and Rien Korteknie of Korteknie Stuhlmacher were asked to design a holiday house for a large family on the island of Goeree-Overflakkee off the coast of Rotterdam, they were met with two main challenges: 1.) the local building laws permitted a maximum total volume of 750 square meters, and 2.) the family wanted to maintain a modest profile among the small, traditional houses of the island’s agricultural landscape. For the first, they lowered the floor in part of the house by 45 centimeters (about 18 inches) as a workaround to the limits (the below ground area doesn’t factor into the total square footage). For the second, they split the property and built two connected buildings: one narrow single-story house that’s sympathetic to the workers’ houses in the area, and a larger structure designed to resemble a traditional barn.
The 220-square-meter property (about 2,400 square feet) is constructed with cross-laminated timber (CLT) panels precut to size and assembled on-site within two weeks. (The architects had previous experience with the material and worked with carpenter Christian Doerschug, who specializes in CLT structures.) The houses are clad in Western red cedar siding, and the interiors are outfitted with ash paneling, custom furniture, and Dutch and English lighting fixtures. Join us for a lesson in subtle splendor.
Photography by Luuk Kramer, courtesy of Korteknie Stuhlmacher Architecten.
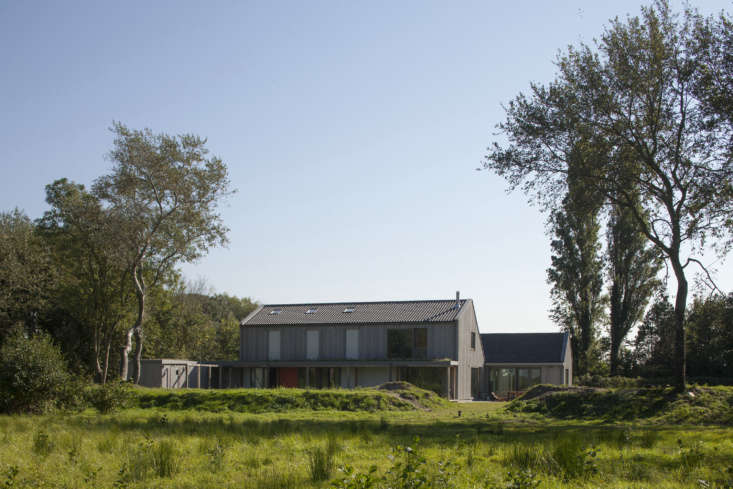



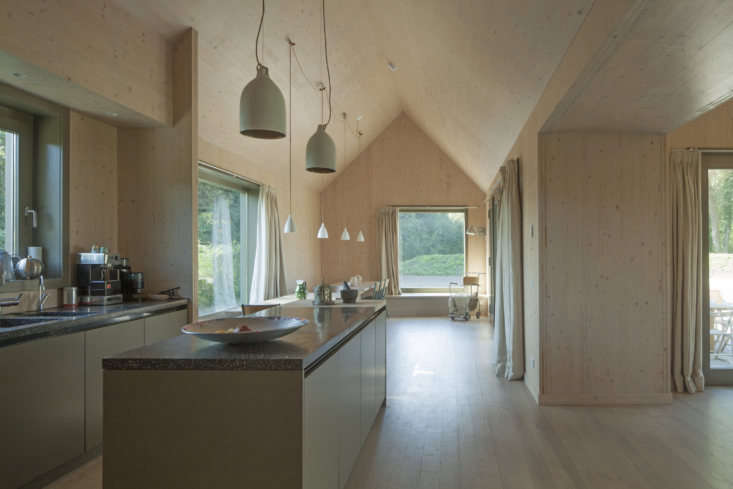
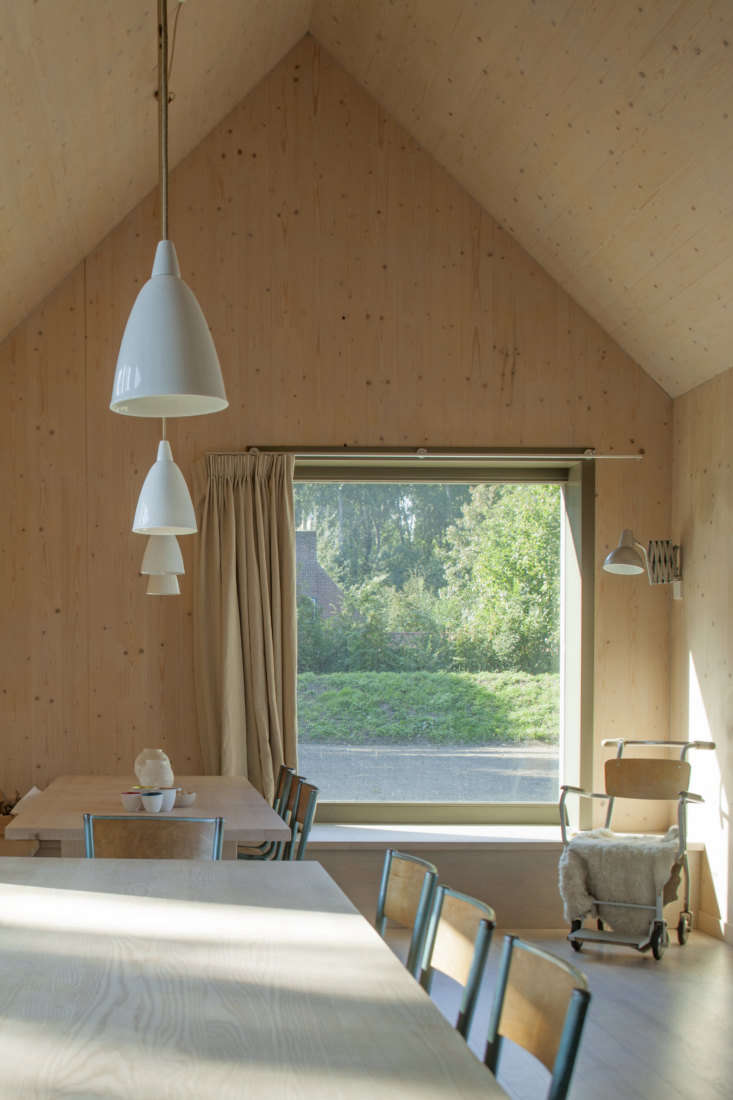




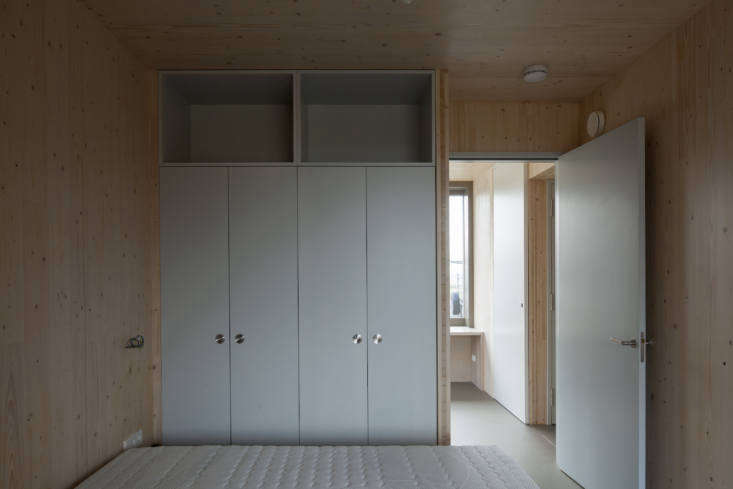






For more grand European country houses, see our posts:
- The Dinesen Family House: A Historic Renovation for Danish Design Royalty
- A Glamorous Farmhouse in Southwest France by Studio Maclean
- 100 Percent Handmade: Valentin Loellmann’s Historic River House in Maastricht
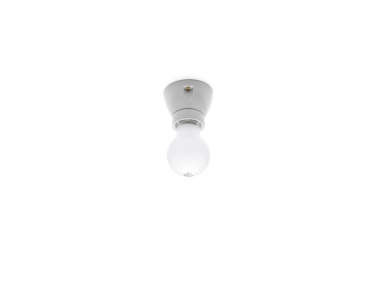
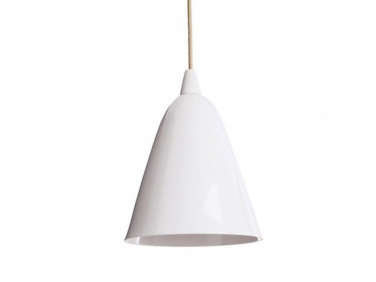
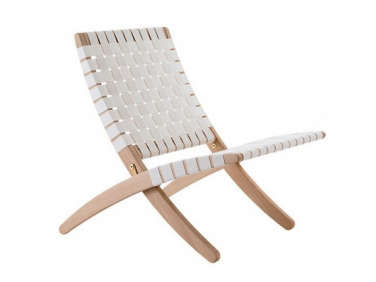
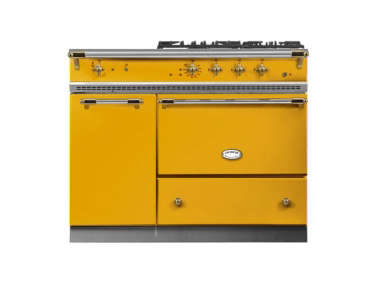
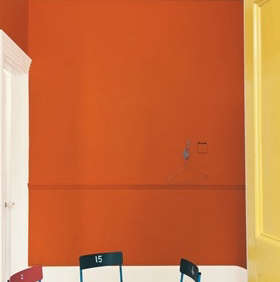
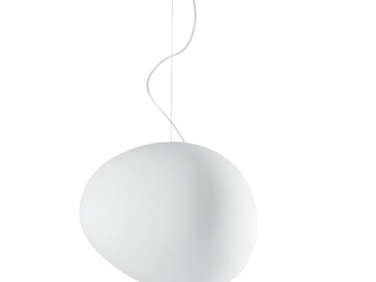
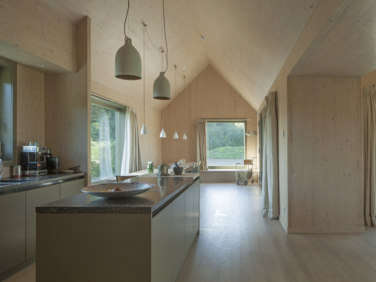
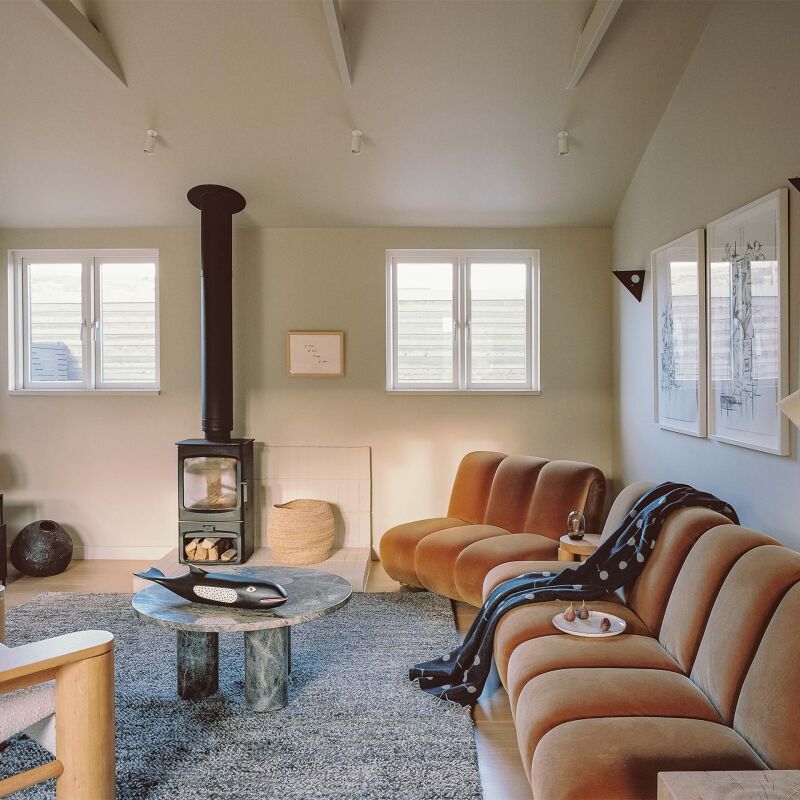



Have a Question or Comment About This Post?
Join the conversation (2)