“Sensitive, tactile, and purely functional” is how design firm 1934 describes their latest project in Hackney, London. Founded by Abel Sloane and Ruby Woodhouse, who live in Croydon, on the south side of London, 1934 is named after the year Gerrit Rietveld designed his Crate furniture series. When Abel, an English major who did restoration work for Retrouvius, started the project five years ago, he was focused on furniture sourcing and restoration. A year later, Ruby, a photographer and graphic designer, joined Abel, and 1934 expanded into styling, consulting, and interiors.
Their first full-scale interior design project, a one-bedroom Victorian apartment in Hackney, is inspired by interwar European design (from Eileen Gray to Bauhaus kitchens) and the work of the American Shakers. “They’re both practical and minimal,” Abel says. “They also use color in a surprising way. For instance, the bright red and yellow skirting and door frames of Shaker interiors.” Working within the constraints presented by the Victorian building, 1934 stripped back the kitchen, refitted the bath, sourced furniture, and dreamed up the color scheme using a proprietary blend of Farrow & Ball paint. “We are so used to seeing interiors painted white, but it can actually make a space seem more cube-like and close it off,” Abel says. “By introducing darker colors we gave the space more flow.”
Join us for a tour.
Photography by Ruby Woodhouse, courtesy of 1934.

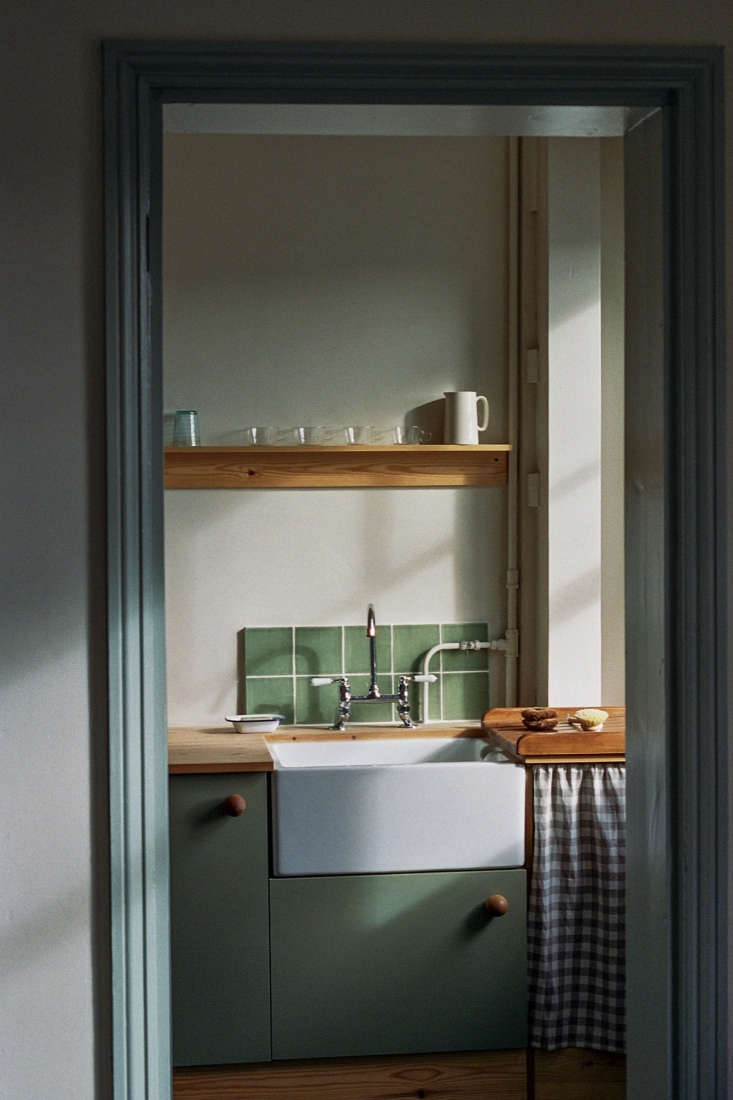



















References

Floor Plan

For more vintage-influenced interiors, see our posts:
- Modern Thrift: Lucile Demory’s Architect-Designed Rental in Paris
- A Colonial House in Bellport with Uncommon Style from French Designer C. S. Valentin
- House Call: Gallerist Lisa Overduin’s Artful Apartment in Los Angeles
- Danish Heritage: A Copenhagen Townhouse Renovated by Hand
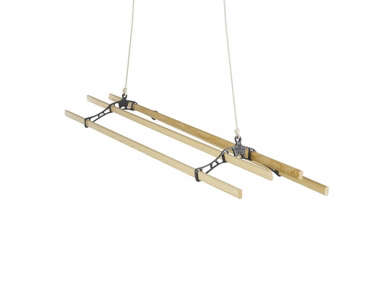
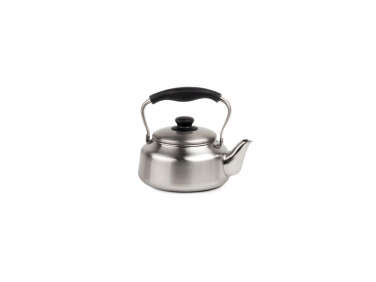
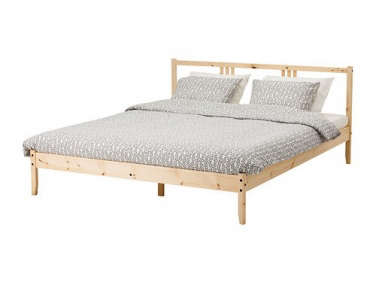
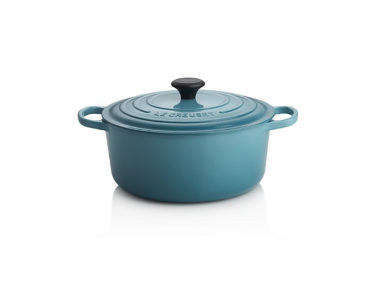
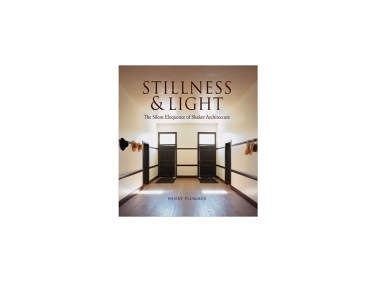
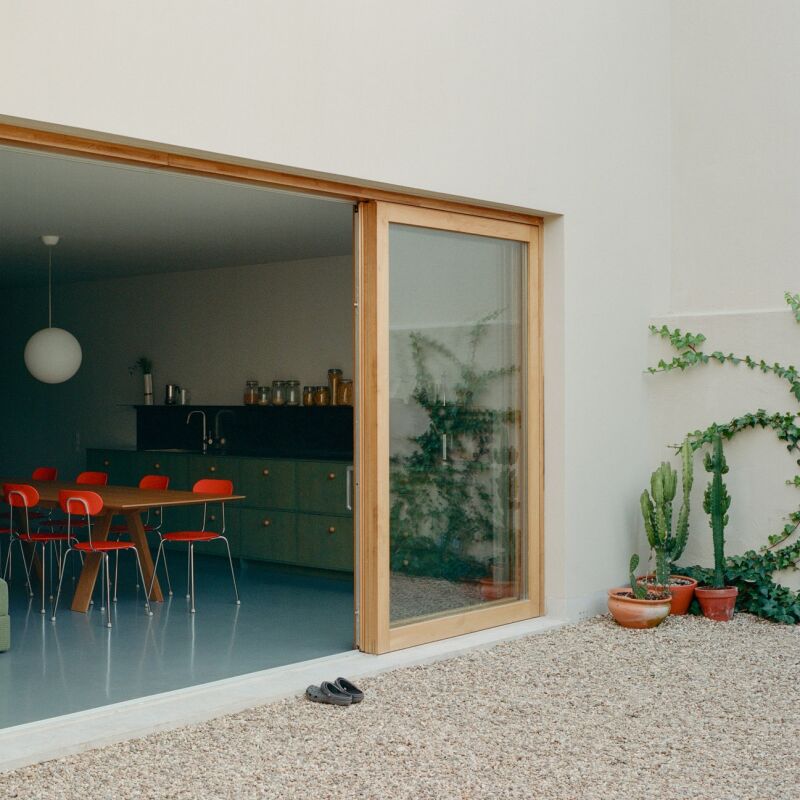
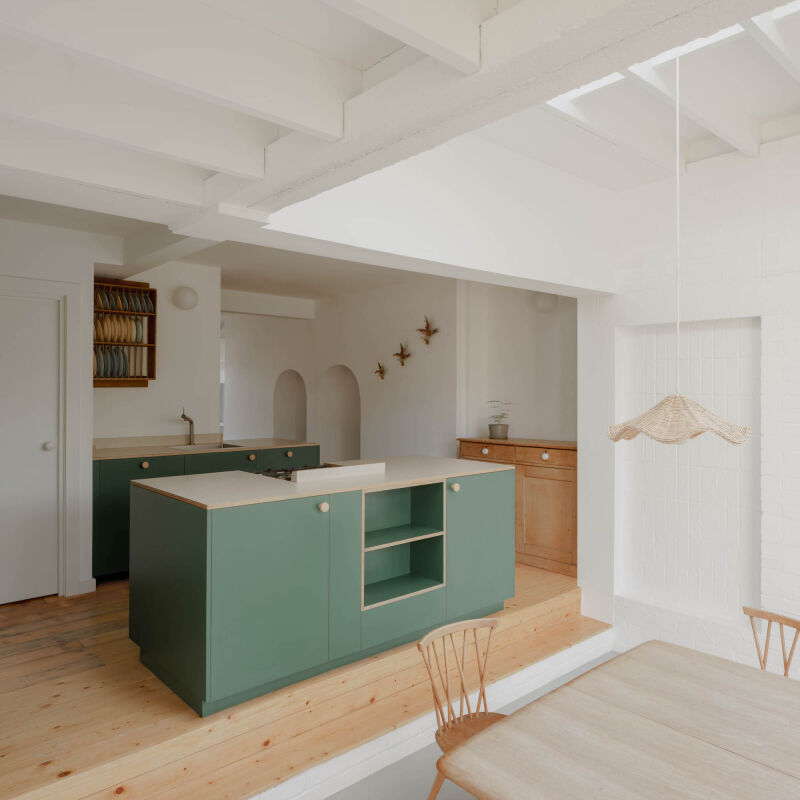
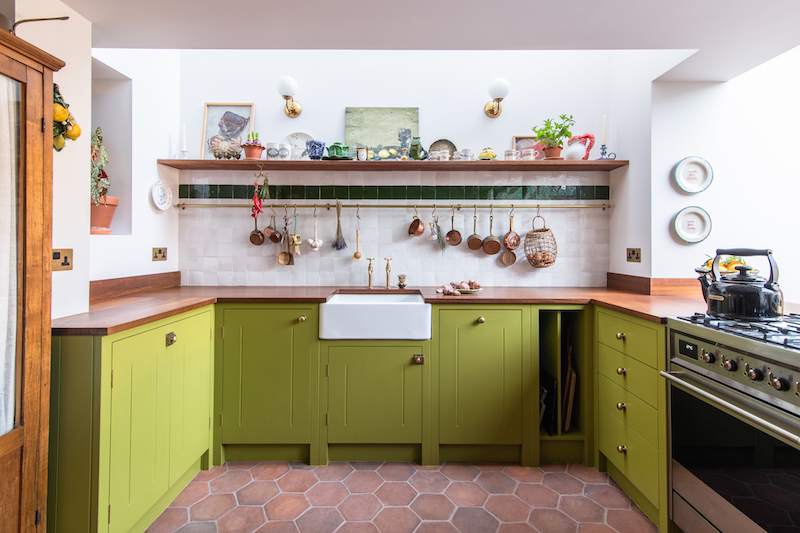

Have a Question or Comment About This Post?
Join the conversation (3)