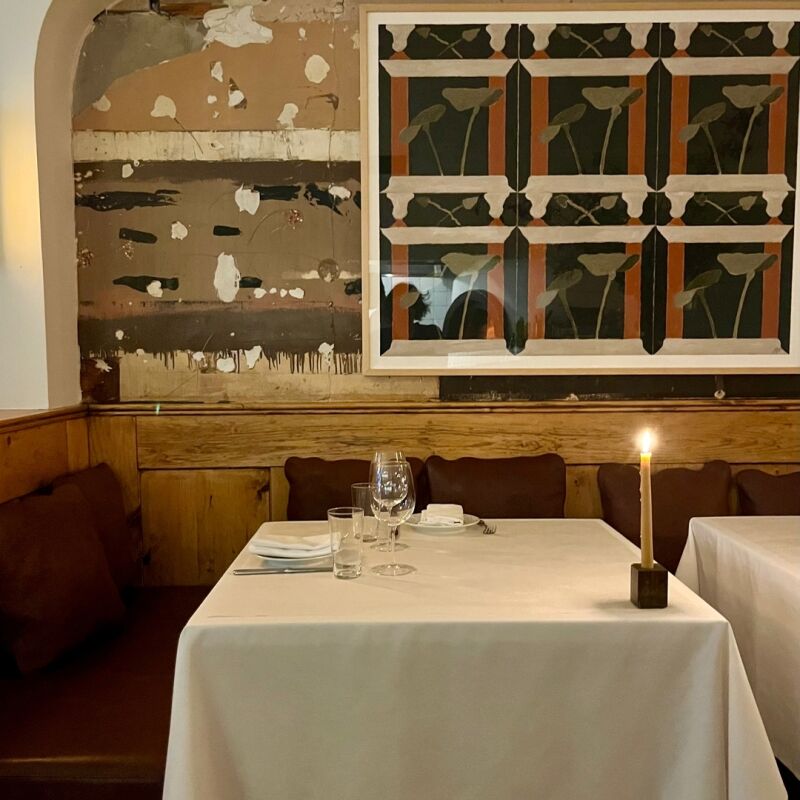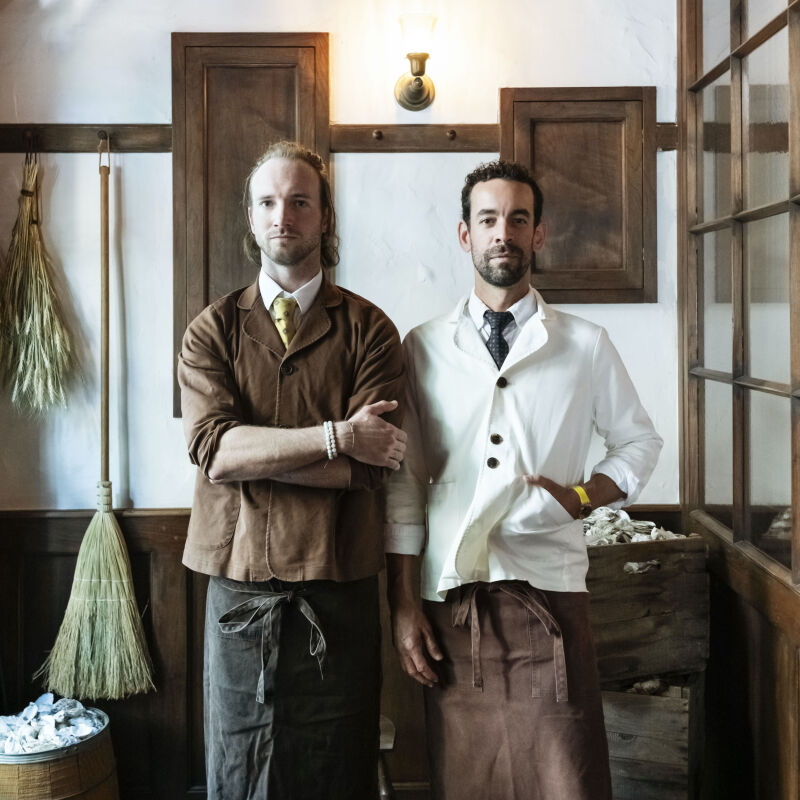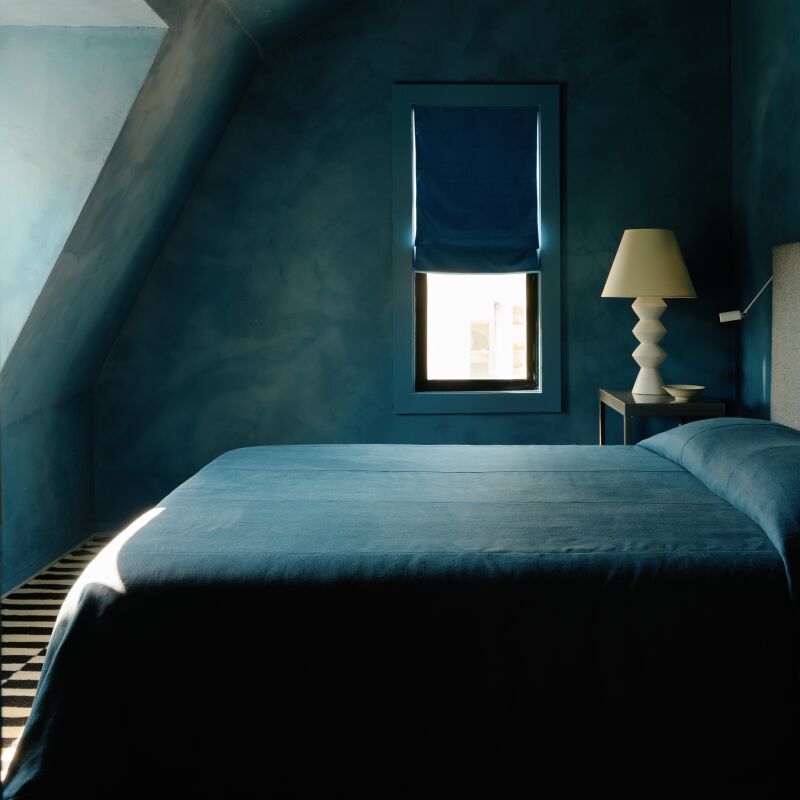There are certain tricks Paris interior designer Marianne Evennou has made her own. For instance, she takes a daring approach to color and always paints rooms in more than one hue: “colors,” she says, “are like musical notes—they’re all good, you just have to adjust them to make a nice melody.” And she always finds a wall that could benefit from an interior window. Every project she takes on is rigorously ordered and easy to identify as hers—and yet never fails to feel singular and inspiring.
A perfect example is this Saint Germain des Près apartment that she remodeled for Xavier and Chelo, a couple who are based in Barcelona but come to Paris frequently for work. “Chelo’s company was renting him a place in the same building when he got the opportunity to buy this renovated apartment on the first floor.” A mere 25 square meters (269 square feet), it was a one-room shoebox that Evennou describes as dorm-like: “the kitchen was in the entrance and all the activities had to take place in the same room; it was more suited to student life.” Rather than leave the floor plan wide open, as one might expect given the lack of space, Evennou filled it with life and charm by compartmentalizing it. Here are 12 design lessons learned from this Paris pied-à-terre.
Photography by Stephan Julliard, courtesy of Marianne Evennou (@marianneevennou).
1. It’s worth carving out an entry.

Evennou figured out how to reorganize the setup by downsizing the bathroom: “This enabled me to change a one-room apartment into a real apartment with different spaces. We now have an entrance, a kitchen, a living room, and a bedroom with a desk. The price for this reorganization is a smaller bathroom, but just as efficient as the previous one.”
2. Use bands of color to add depth and nuance.

All of the paints are from French line Ressource, which is now available in the US. Note the colored ceilings: “The ceiling is like the sky,” says Evennou. “Don’t you find that always seeing a white or gray sky is boring?
3. Downsize your kitchen components (but don’t skimp on storage).

The café table and folding chairs are from Maison Gatti. For more sourcing ideas, see 10 Easy Pieces: French Bistro Chairs, High to Low.
4. Display beautiful objects and hide the rest.


5. Invite the eye to travel.

6. Combine built-ins with flexible furniture.

Another space saver: energy-efficient under-floor heating. Evennou added it before the chevron-patterned oak parquet flooring was installed.
7. Multiple light sources make a room feel bigger.

8. A bathroom doesn’t have to be big to do its job.

“The tinier it is,” Evennou adds, “the more important it is to make it look nice by working on the small details, such as storage under the sink, a good light, a place to hang towels, and a niche in the shower for the soap and shampoo.” Here, Evennou went with a black-and-white theme. The tiles are Moroccan zellige with a border that she cleverly also used to frame the mirror. Note the linen window shade set off in black.
9. Rather than taking down walls create indoor vistas.

10. Stripes add order.

Note that for visual interest, the bands of paint color in the bedroom are the reverse of what they are in the living room: “‘This helps to both distinguish and link the two spaces,” Evennou told British House and Garden. The colors are Midi Medici Blue, a thin band of Dark Stone, and Maya, all from Ressource.
11. A desk can be slotted into a tiny spot.

12. Small rooms can be more exciting than open space.

Floor Plans: After and Before

Take a look at three more Marianne Evennou projects:
- The Ultimate First Apartment in Paris: A Brother and Sister’s Share Quarters
- Home at the Office: Designer Marianne Evennou’s Paris Work Quarters and Pied-à-Terre
- Blue Streak: A Tiny, Inventive Flat in the Center of Paris
For small-space ideas, also see:




Have a Question or Comment About This Post?
Join the conversation (15)