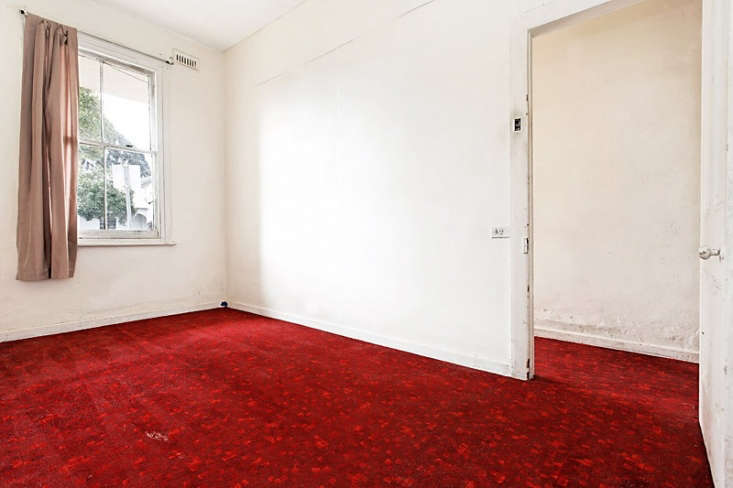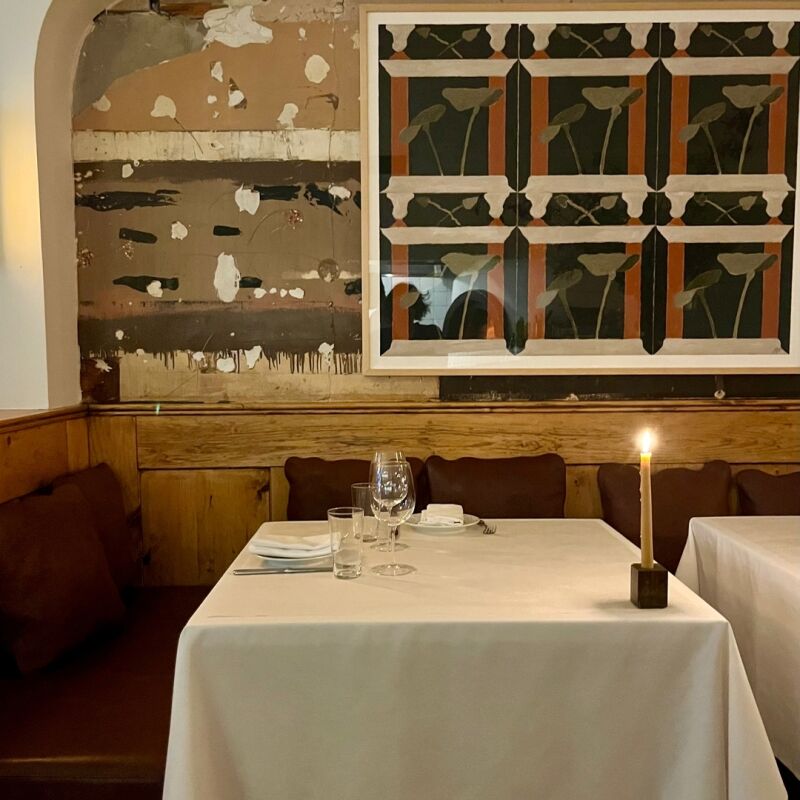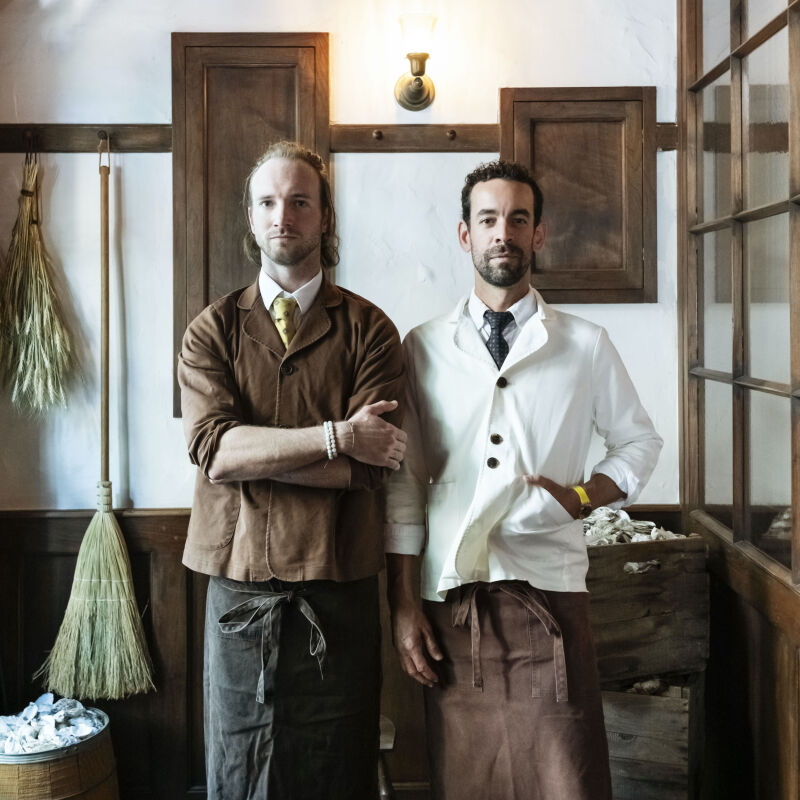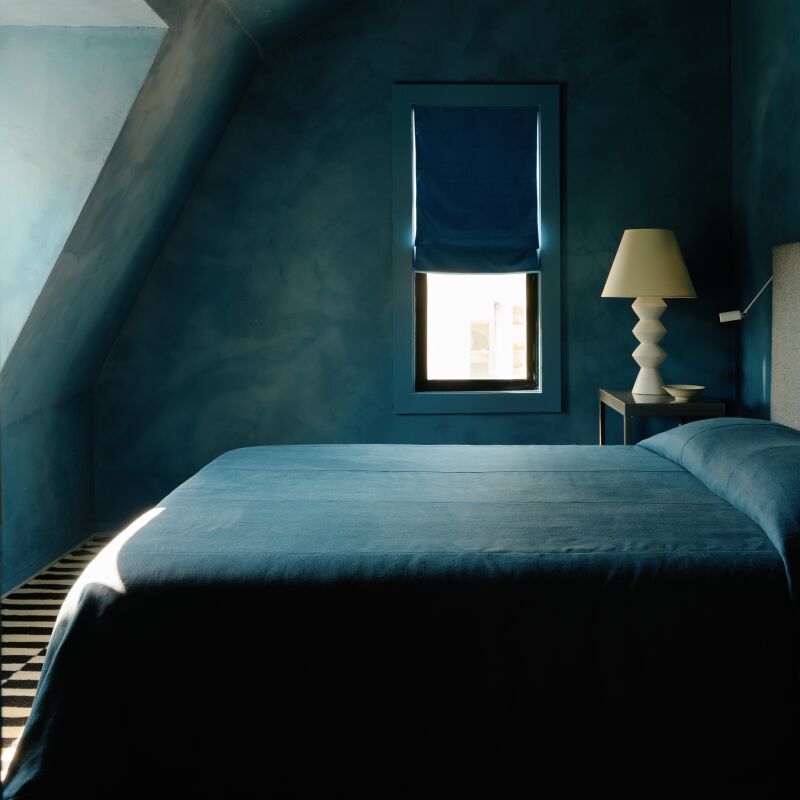In 2012, architect Otto Henkell bought a Victorian-era workers’ cottage in Melbourne, Australia, with a total floor area of 60 square meters (about 645 square feet). The architect, of Apparte Studio in Melbourne’s Fitzroy neighborhood, acquired it as an investment and set about rehabbing it in his spare time—and doing the labor himself—taking almost five years to complete.
Henkell’s client was a speculative one—likely a young couple or family—so he designed their future home with a few imaginary requirements in mind: They would want a minimalist home with subtle reminders of its provenance, he thought, full of light, flexible storage, and energy efficiency (read: low operating costs). Here’s how he did it.
Photography by Daniel Aulsebrook, except where noted; courtesy of Apparte Studio.
1. Use utilities as decor.

2. Use a curtain as an ad hoc wall.

3. Choose the whitest white possible.

4. Then, warm it up.

5. Let a single original detail shine.

6. In a tiny room, make it match.

7. Can’t install it behind walls? Hide it in plain sight.

8. Borrow light from nature.

9. Embrace flexible storage.

10. Use fresh air as contrast.

11. Honor a history without frills.

Before



For more Ideas to Steal, see:
- The Ferry Boat Inn: 15 Ideas to Steal from a Seaside Pub in Cornwall
- French Glam on a Budget: 15 Ideas to Steal from Mimi, New York’s Sexiest Bistro
- Texture and Gloss: 10 Ideas to Steal from a Hip London Cafe




Have a Question or Comment About This Post?
Join the conversation (1)