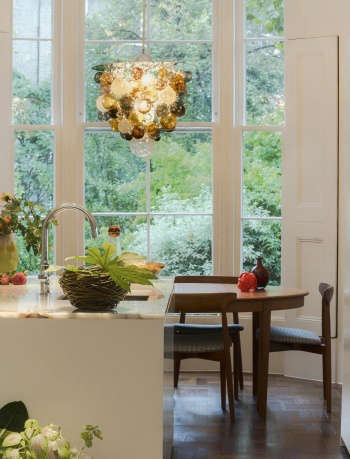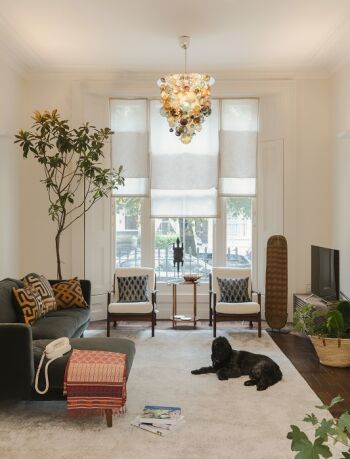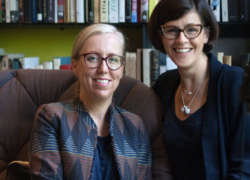

Studio 29 Architects & Interior designers was founded in 2013 to overcome customers’ frustration at the lack, in the UK, of a design studio that could provide and coordinate architectural and interior design services .
Margherita Thumiger and Louise Glynn come from an architectural background and worked together as project architects for a Notting Hill firm for 10 years. Margherita’s expertise lies in domestic architecture, interior design and furniture design while Louise’s is architectural design and planning strategy with an outstanding record of planning permissions granted by local authorities in London, Surrey, Sussex and Norfolk.
In addition to domestic projects for main and holiday homes, Studio 29 Architects have been involved in high profile commercial projects – shops, offices and medical facilities – and recently in a new-build project , a house in West London.
Thew firm won first prize at the Gardenista’s Considerate Design Award for Best Professional UK Landscaping for a private garden in Holland Park.
While every project is different – because every client is individual – an underlying uniformity of style and taste is clear in all Studio 29’s completed projects.
We have developed a simple step by step approach to the design process that starts by listening and understanding our clients, their needs, budget and timescale.
After that, we put in place any planning application and licence for alteration required and proceed to design and detail all the areas of the project producing drawings and schedules which we then get tendered and priced.
Once the works start on site we monitor the project through to completion. We provide interior design services for all your furnishing needs and help you choose, pick and coordinate the perfect furniture and window dressings. We can also take care of the design and realisation of your outside space.
All you have to do is move in and enjoy your new home!

View of open plan kitchen and dining room looking into rear garden.
Wall mounted floating Venetian glass kitchen
Hallway and smoked glass coat cupboard.
Kitchen area and brass coated island
Master bedroom with storage headboard.
Traditional hallway with modern take on staircase and parquet flooring.
Study.
View from sitting area into library /study
Basement open plan seating area

Error: No connected account.
Please go to the Instagram Feed settings page to connect an account.
v5.0
When you register as a free Member of the Remodelista family of websites (Remodelista, Gardenista, and The Organized Home), you gain access to all current posts plus 10 archived posts per month, our internal bookmarking tool, and the community bulletin board.
Member benefits include:
For $5/month ($59.99 paid annually) you'll enjoy unlimited, ad-free access to Remodelista, Gardenista, and The Organized Home and all the benefits of Membership.
Subscriber benefits include:
For $5/month ($59.99 paid annually) you'll enjoy unlimited, ad-free access to Remodelista, Gardenista, and The Organized Home and all the benefits of Membership.
Subscriber benefits include:
Benefits include:
For $5/month ($59.99 paid annually) you'll enjoy unlimited, ad-free access to Remodelista, Gardenista, and The Organized Home and all the benefits of Membership.
Subscriber benefits include:
When you register as a free Member of the Remodelista family of websites (Remodelista, Gardenista, and The Organized Home), you gain access to all current posts plus 10 archived posts per month, our internal bookmarking tool, and the community bulletin board.
Member benefits include:
If at any time you want to become a Subscriber and enjoy unlimited, ad-free access to all our content, just go to the My Account link and choose Subscribe.
Advertising funds our work at Remodelista and helps us provide you with a daily dose of design. We hope you’ll consider disabling your adblocker for Remodelista so we can continue our mission: a well-designed home for all.
Thank you for your support.