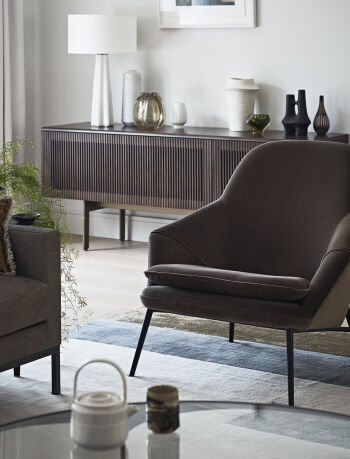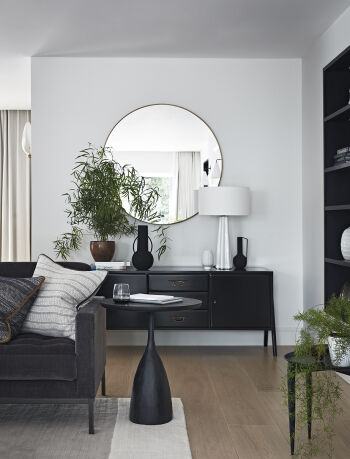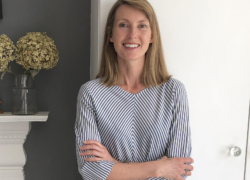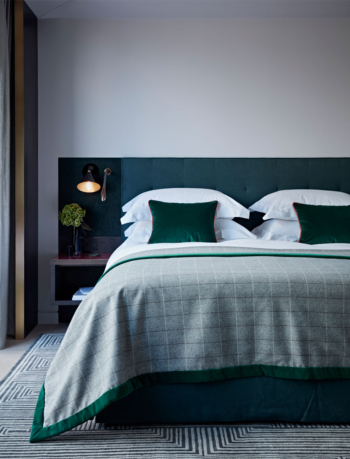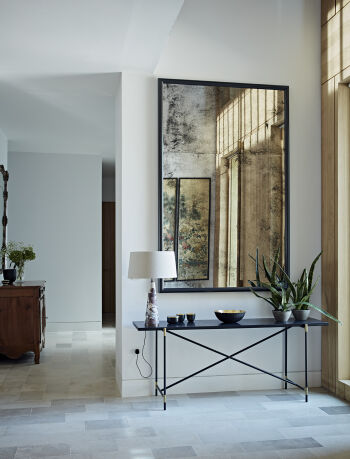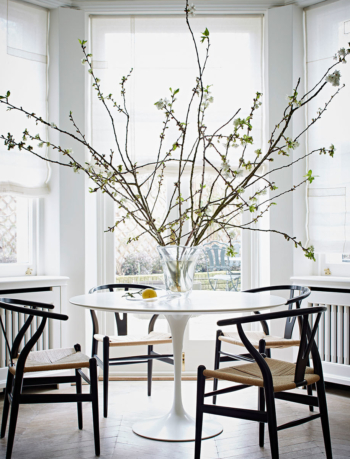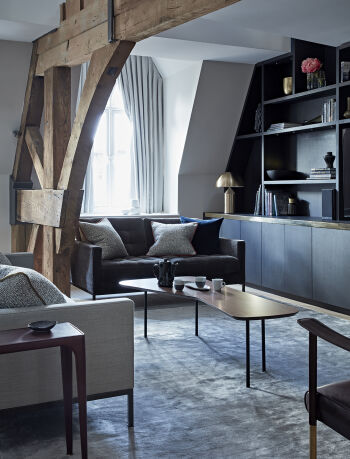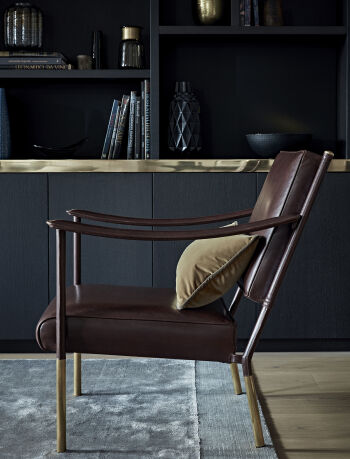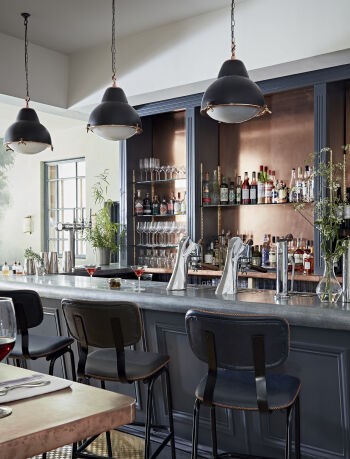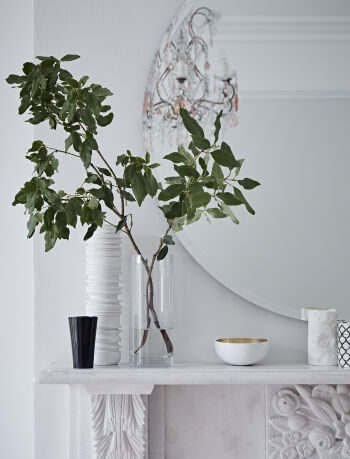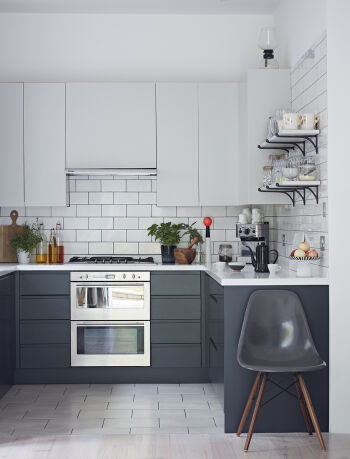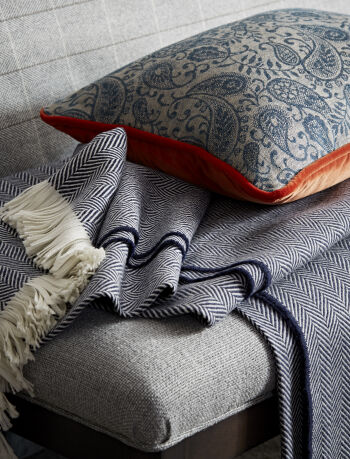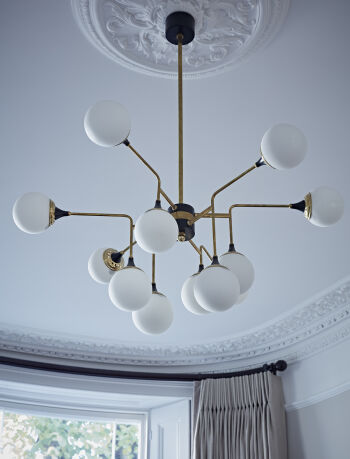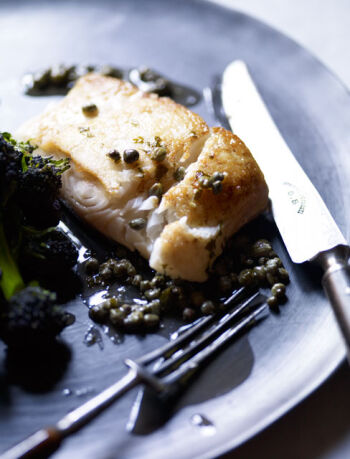Sally Conran Studio is a London Based Interior Design studio founded and led by Sally Conran and supported by her creative partner Wenda Harrison. This dynamic duo are known for creating elegant interiors with an enduring individualistic style.
We work across both residential and commercial interior design and pride ourselves in our personal, tailored and professional approach. Positive relationships, based on trust and collaboration, are key to our work ethic; be it with our clients, customers, suppliers, manufacturers and craftspeople whom we collaborate with.
Unswayed by the influences of passing trends and fashions each project is designed to compliment the architecture and interior spaces of the property while reflecting the tastes and lifestyle of those who inhabit them.
“We always try to put ourselves in our client’s shoes and imagine what they would like to do in a space and how it would make them feel”
We curate items that go beautifully together to create homes or bars, hotels and restaurants that our clients want to spend time in. We are also creative with colour and love to mix vintage pieces with contemporary designs. Ultimately we create relaxed luxury.
There is an emphasis on quality in all our projects and this tailored approach means that every project is uniquely personal and timeless.
Lighting is another key element to our designs as we feel it is an important element to creating mood and atmosphere. We truly believe that the ambience of a space is elevated by a creatively layered and thoughtfully designed lighting scheme and we have successfully enhanced many projects in this way.
Art is also a passion of ours and has a place in all the interiors we design. It adds unique character and soul to the interiors we design and incredible focal points.
Ultimately for us, Interior Design is a fine balancing of carefully curated elements, which when put together create a whole that is bigger than the sum of its parts.
Services Provided
Interior Design
(Visited 1 times, 1 visits today)
