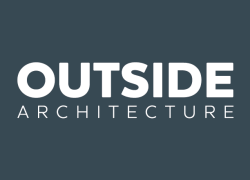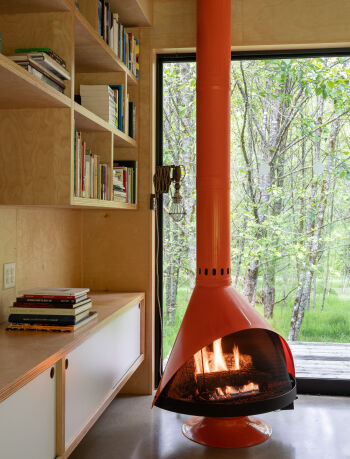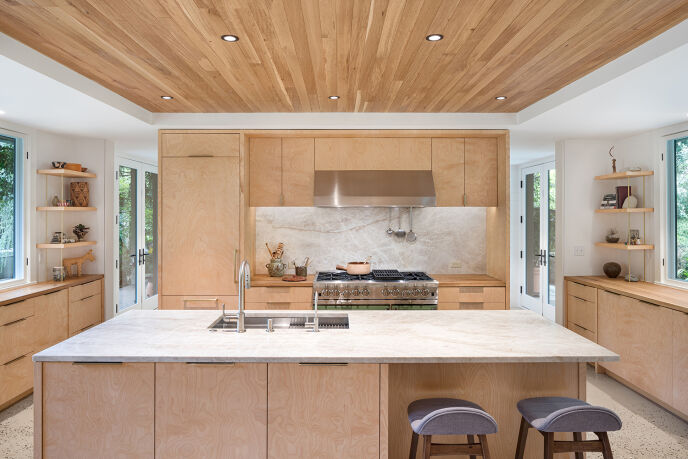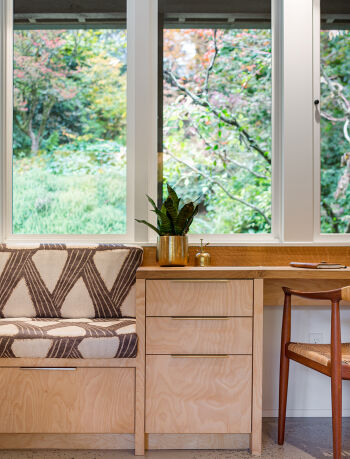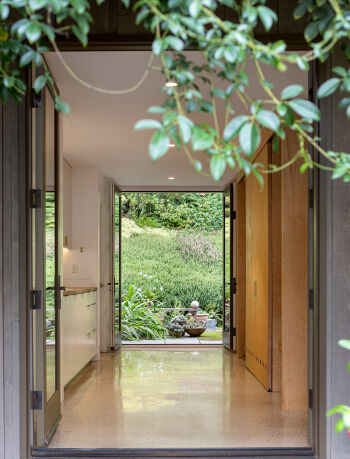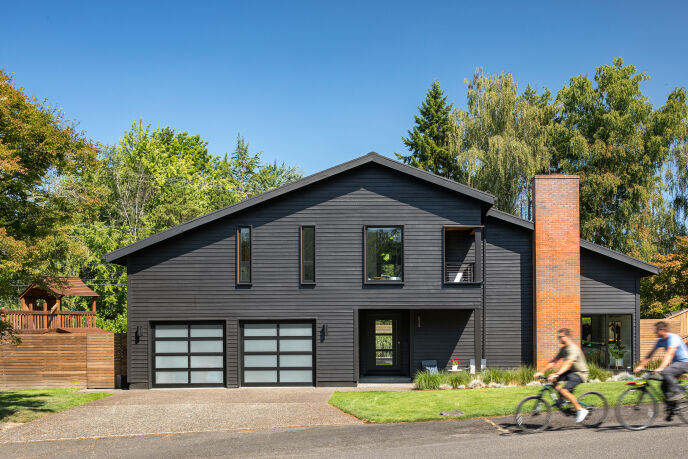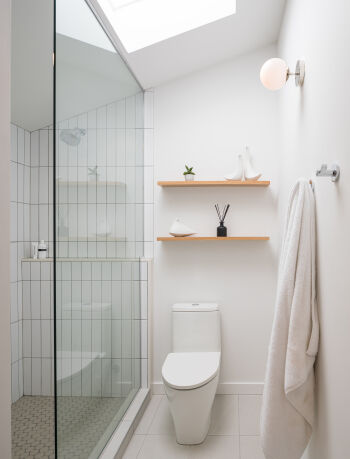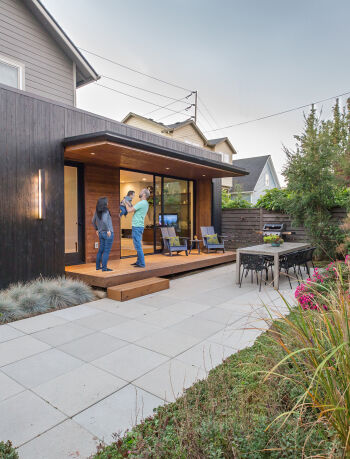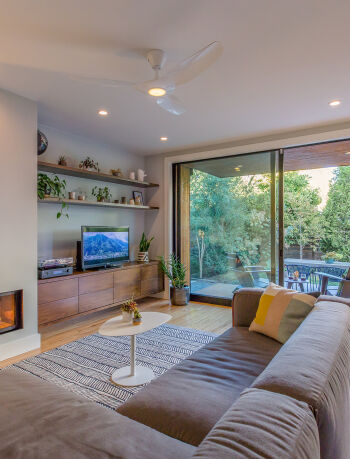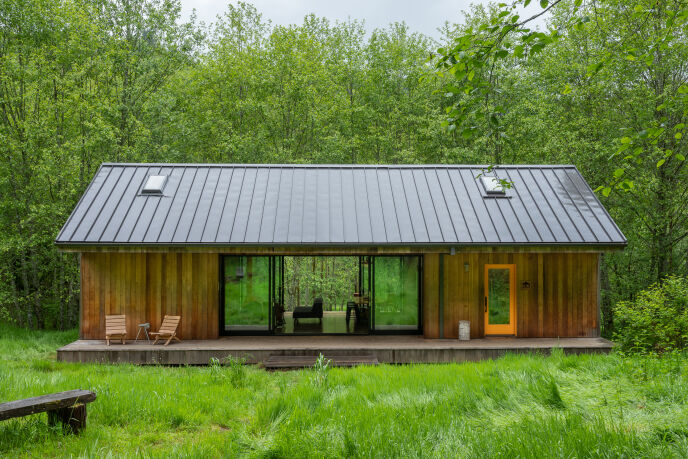
Beaver Creek Cabin
This modern cabin, tucked in the woods, is a weekend retreat for an active family of artists. The design was an exercise in making a small space feel and live much bigger. A south-facing, covered porch runs the entire length of the structure, creating an outdoor room with the woods beyond. Large glass doors dissolve the central living space walls to the north and south, providing panoramic views of the wilderness beyond. Birch wood panels clad the walls and vaulted ceiling for a bright, modern and clean interpretation of the rustic cabin. The cabin’s simple material palette for both the exterior and interior are quiet backgrounds to the natural setting and delightfully eclectic décor.
see more of beaver creek cabin
