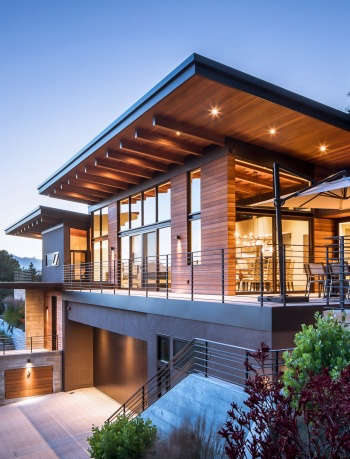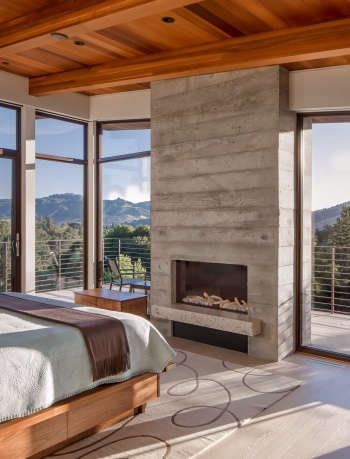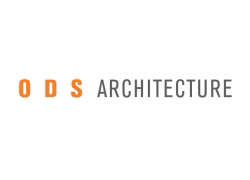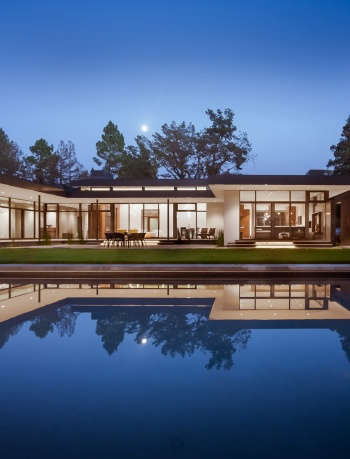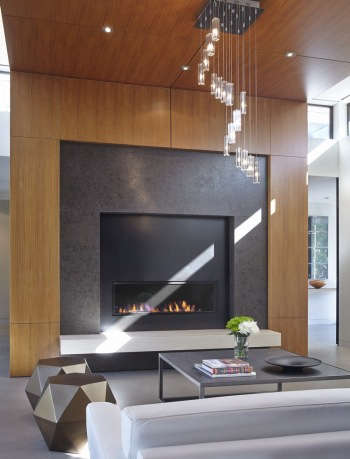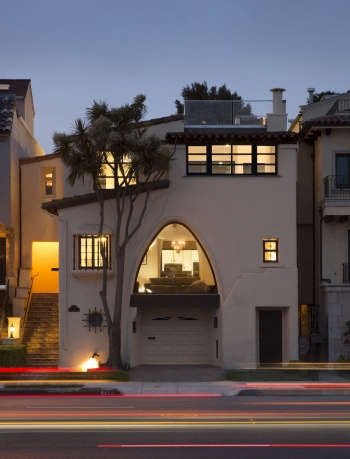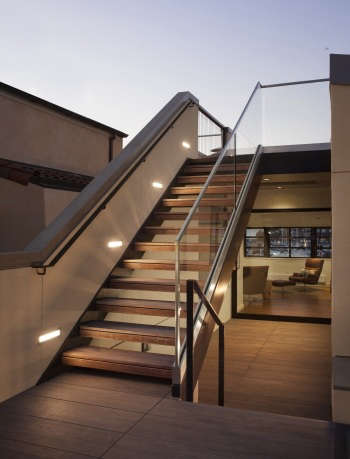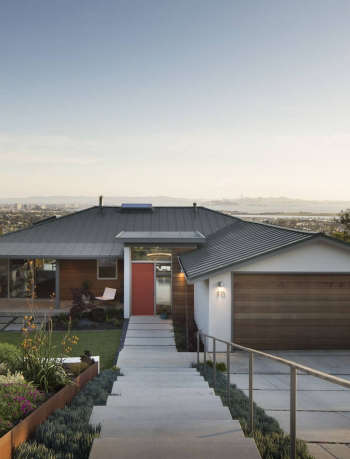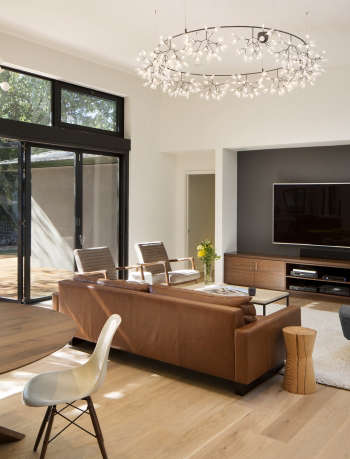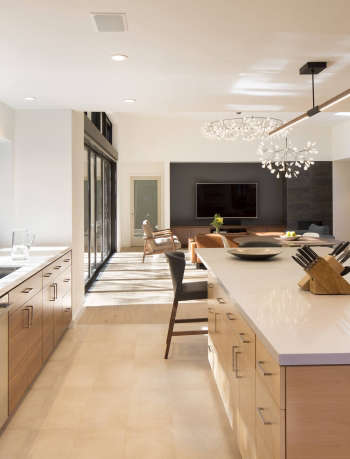Located in the San Francisco Bay Area, ODS Architecture is an architectural design firm that specializes in residential, commercial and retail spaces. We create buildings and spaces for living and working that are simple, efficient and unique to the owners and problems that need to be solved. The solution is the coming together of all these elements which can be modern with elegant proportions or a transition between traditional and contemporary that benefits both.
ODS Architecture provides full design services including extensive 3D modeling, planning and building department coordination, color, materials and lighting design, and construction supervision through project completion. With over twenty years of experience, our design team works within a system that ensures that clients’ goals are achieved, control over budget is maintained, and the project moves forward in a logical, consistent manner.
(Visited 1 times, 1 visits today)
