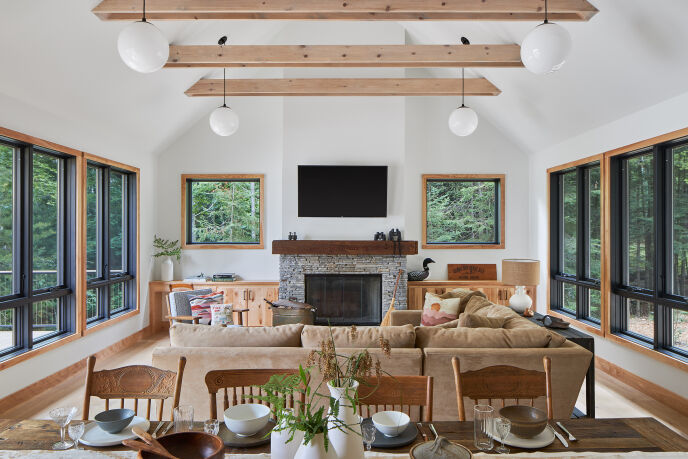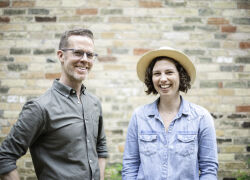
Birchaven
New construction single-family vacation residence in the Wisconsin Northwoods.
Brand & interior design is our bread and butter. As a husband and wife studio, we help our clients realize their vision through close collaboration and an unwavering commitment to quality throughout the life of our projects. Every aspect — from typography treatment to material selections to furniture — must blend together seamlessly to create the intended atmosphere.
Prior to joining forces with her husband Peter to create o&o studio — a brand and interior design practice — in 2021, Leah Ogden has been operating under Leah Ogden Interior Design. Working in the interior design industry for 15 years, Leah’s experience lies in the residential, hospitality and commercial markets of New York City and the Chicago/Milwaukee region. Most recently, Leah has brought her hospitality and residential design expertise to the burgeoning senior living industry. She works closely alongside architects, designers, contractors and of course — clients. Through these relationships, she has learned to value collaboration as a key to successful design.
Originally from Canberra, Australia, Peter has over 18 years experience in visual communication design covering the spectrum of print, type, identity, web, packaging, spatial and experience design, as well as seven years experience in design education, between Australia, the UK and the US. Peter is passionate about clarity, simplicity and engagement in design, with a firm belief that great design effortlessly balances all three.
o&o is currently working on a variety of commercial, residential and senior living interior design projects in Wisconsin. Our current brand design projects span digital, print and spatial experience in the Greater Midwest and New York City region. Come see what we’re up to.

New construction single-family vacation residence in the Wisconsin Northwoods.
Exterior Private Deck and Entrance.
The renovation for this 1920s Mediterranean Revival home involves new paint for the entire interior, a complete gut for the primary bathroom and kitchen to create a modern feel that happily contrasts with the home’s traditional elements.
All of the existing lighting in the home was replaced with visually appealing fixtures that make a statement in each room. The owner’s existing furniture lives amongst newer furniture pieces to evoke the owner’s unique style and character.
Office and Kitchen.
Primary Bathroom.
This historic 1920s residence features a clean palette to highlight the home’s classic architectural details with modern furniture and finishes. The updated kitchen includes grey shaker cabinets, white subway tile and a farmhouse sink as a nod to the period of the house.
The original garage was recently transformed into a home office facing the backyard. The mudroom was also expanded to a larger footprint and features navy cabinets with timeless white octagon and dot mosaic floor tile.
Foyer and Living Room.
Evin’s interior design concept takes cues from two sources of inspiration: local history and natural landscape. Elements of the design pay homage to Oconomowoc’s grand lakeside resorts and lavish summer residences of the late 19th and early 20th centuries through custom millwork, ceiling and wall finish details, lighting and furniture.
All material selections have been handpicked to evoke the natural beauty of Lake Country surroundings. Throughout the project, the guiding principle has been to provide residents with a curated, hospitality-driven design experience and create elegant and functional spaces for community engagement.
Ole’s Bar and Dining.
Northern Haus is a premier event space nestled within a vast 30-acre property in Door County, Wisconsin. Designed to look and feel like a modern barn, the space evokes a clean, farmhouse aesthetic with contemporary touches fit for any type of event — large or small.
Services provided: Space planning and decorative furniture selection.
Architect: Deconstruct Architecture

Error: No connected account.
Please go to the Instagram Feed settings page to connect an account.
v5.0
When you register as a free Member of the Remodelista family of websites (Remodelista, Gardenista, and The Organized Home), you gain access to all current posts plus 10 archived posts per month, our internal bookmarking tool, and the community bulletin board.
Member benefits include:
For $5/month ($59.99 paid annually) you'll enjoy unlimited, ad-free access to Remodelista, Gardenista, and The Organized Home and all the benefits of Membership.
Subscriber benefits include:
For $5/month ($59.99 paid annually) you'll enjoy unlimited, ad-free access to Remodelista, Gardenista, and The Organized Home and all the benefits of Membership.
Subscriber benefits include:
Benefits include:
For $5/month ($59.99 paid annually) you'll enjoy unlimited, ad-free access to Remodelista, Gardenista, and The Organized Home and all the benefits of Membership.
Subscriber benefits include:
When you register as a free Member of the Remodelista family of websites (Remodelista, Gardenista, and The Organized Home), you gain access to all current posts plus 10 archived posts per month, our internal bookmarking tool, and the community bulletin board.
Member benefits include:
If at any time you want to become a Subscriber and enjoy unlimited, ad-free access to all our content, just go to the My Account link and choose Subscribe.
Advertising funds our work at Remodelista and helps us provide you with a daily dose of design. We hope you’ll consider disabling your adblocker for Remodelista so we can continue our mission: a well-designed home for all.
Thank you for your support.