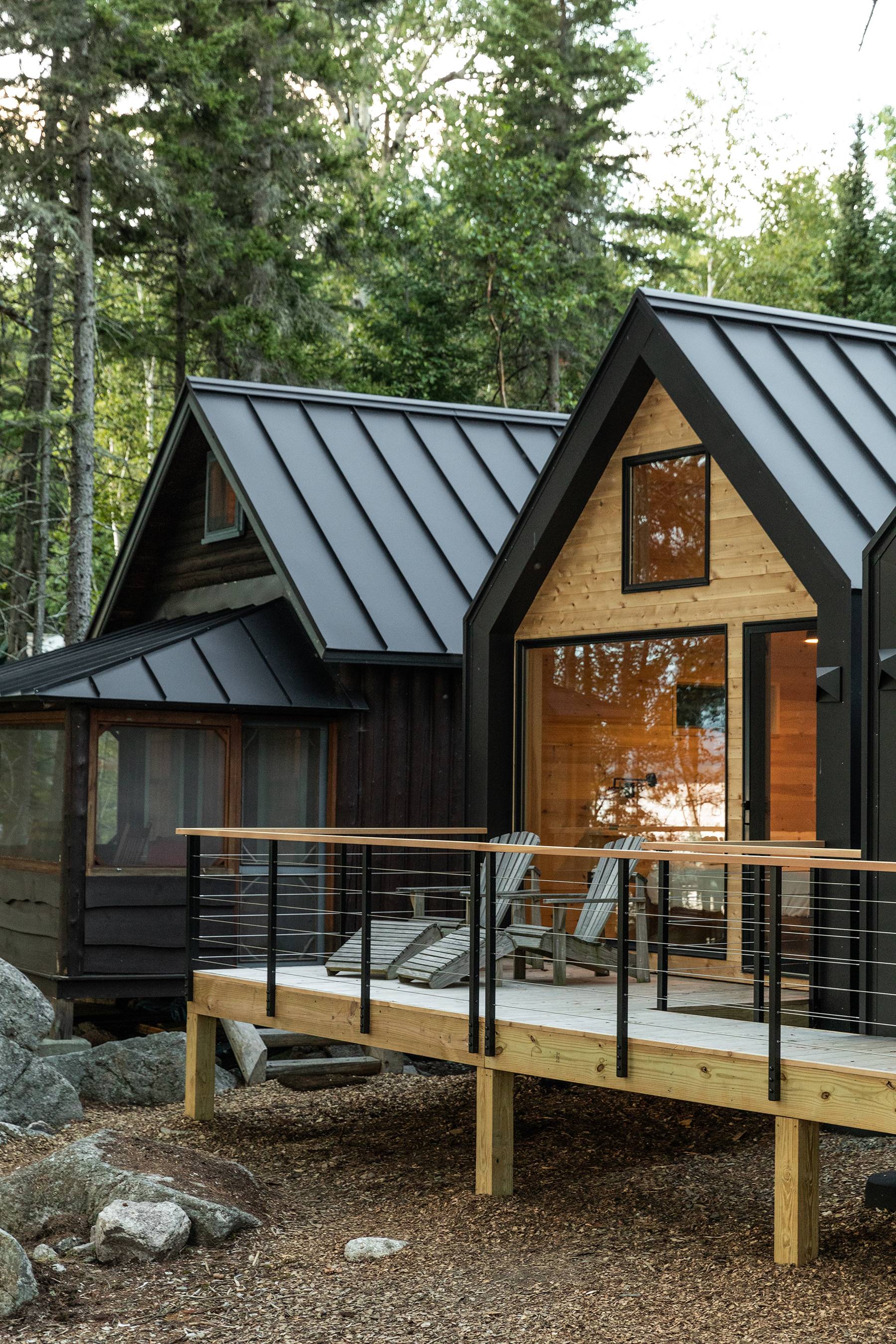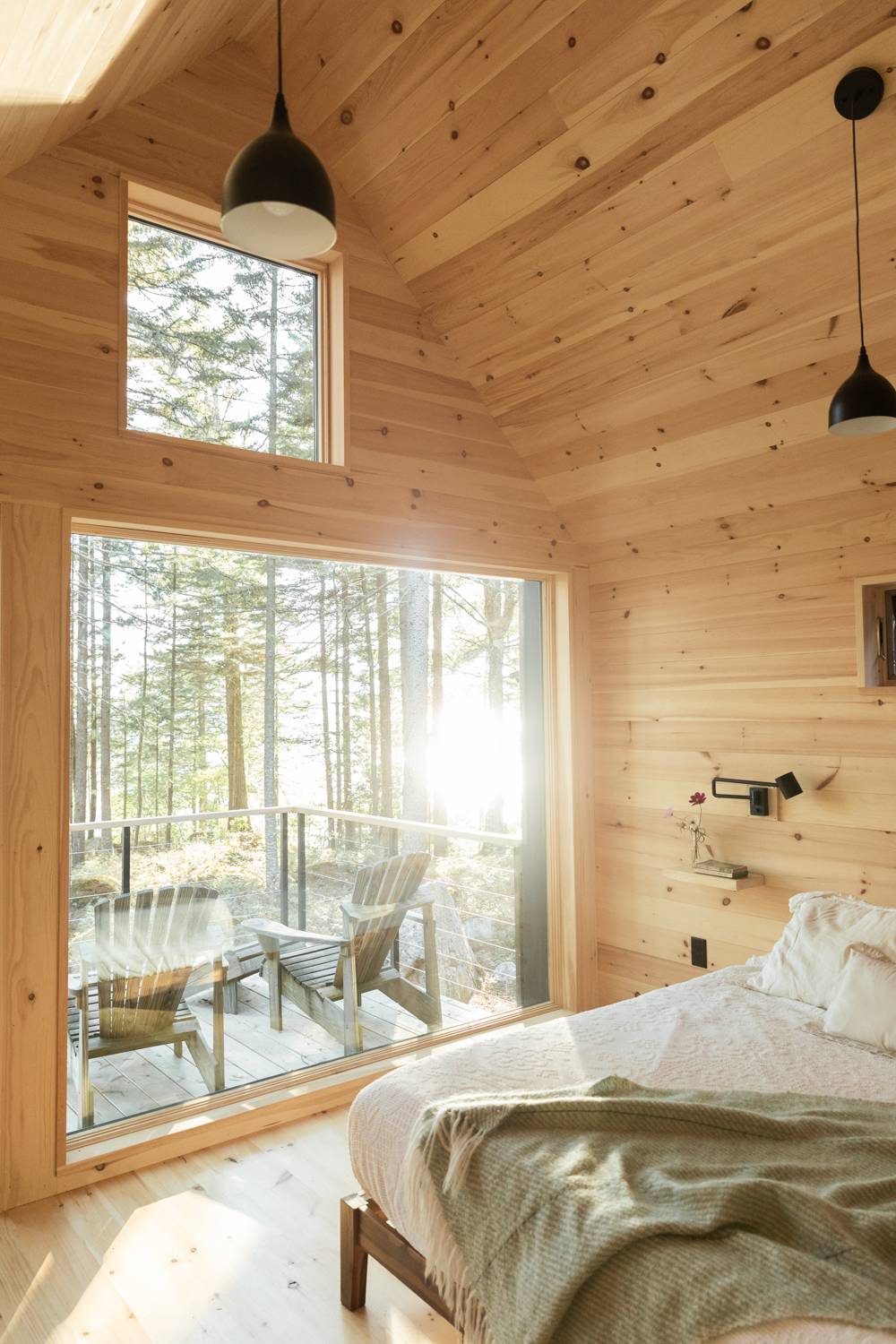

Algonquin House
Key elements of the major renovation included replacing the circulation via a narrow spiral staircase through the four-level home with more functional and spacious stairs, as well as opening up the ocean-facing sun room to the dining room and kitchen to create a central, flowing main room. The project was guided by the desire to create comfortable, warm and family-oriented living spaces that also felt clean, uncluttered and contemporary. Additional work included replacing most of the windows, fully gutting and redesigning the kitchen and all baths as well as the insertion of the Red Cedar stair screen, which hugs the circulation core of the home, creating both separation and connection as one moves through the residence, catching glimpses of the ocean or the forest through the narrow, vertical slats.


