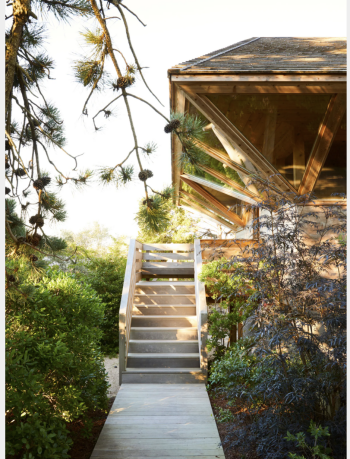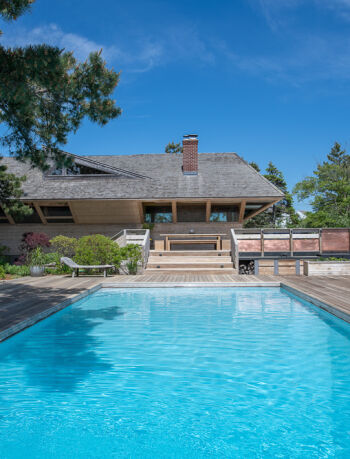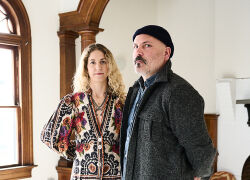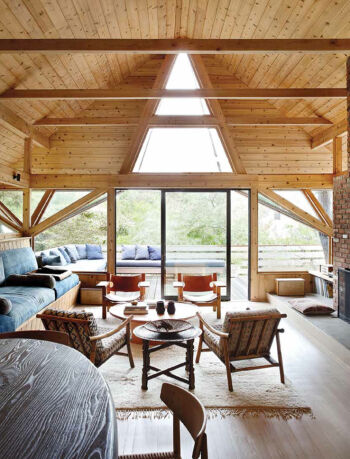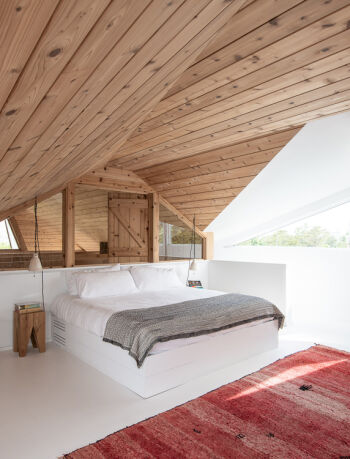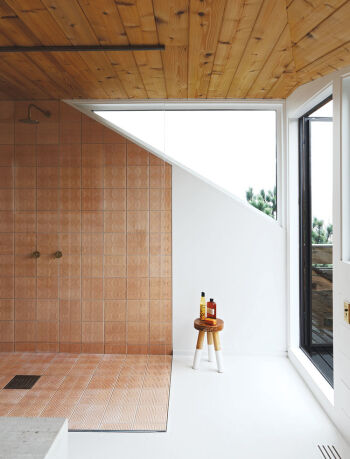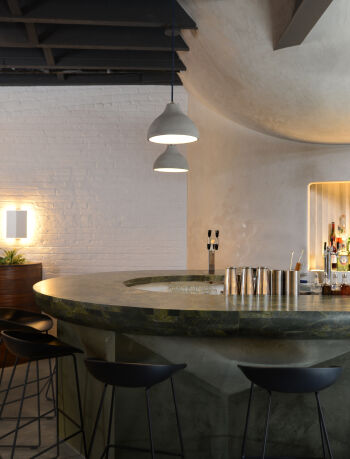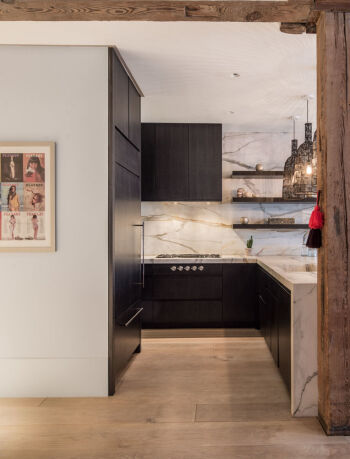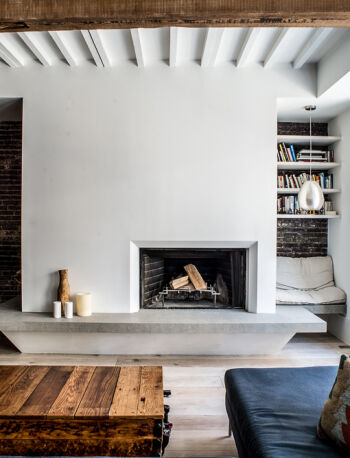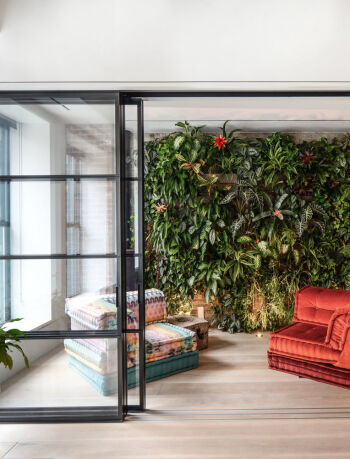Isaac-Rae is a husband/wife founded architecture + design studio based on the North Fork of Long Island. We are a licensed studio specializing in modern design for custom residential, commercial, institutional and social spaces.
Our design process remains rooted in two things: Using the natural surroundings or essence of a particular place and tapping into the greatest proportions and natural geometries possible.
We specialize in a full service Architectural Offering: Schematic Design, Design Development, Construction Documentation and Construction Administration. Other focuses include: Sustainable and Passive Design; Landmark and Historic Restoration & Landscape Design.
Our work has been published in Architectural Digest, Vogue & Dwell among others. Our projects have been featured in Athena Calderone’s book Live Beautiful and will be featured in design writer David Sokol’s upcoming book on east end modern architecture and design.
Origin Story
In 2012 Isaac-Rae was born on a rock in the sea: Shelter Island.
We lived here and created together at the time making sculptures, social experiments, gardens, furniture, tools and objects; this was the gateway to collaborating on greater space. We used Clay’s unused first name (Isaac) and Margot’s middle name (Rae) as a way to tap into a new, unknown creative conversation with one another.
Isaac-Rae approaches architecture and design from an unconventional and artful perspective first. Clay is a licensed architect, raised in a Louis Kahn-based architectural education that focused heavily on art and design. Margot is a writer and experiential designer who has worked with institutions, brands, and people on a spectrum of conceptual designs. Our common ground is atmosphere. We care about the functional essence of a place, space, or object for the people that will experience it and live alongside it.
(Visited 1 times, 1 visits today)
