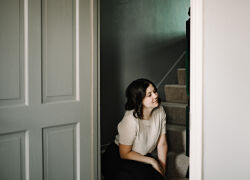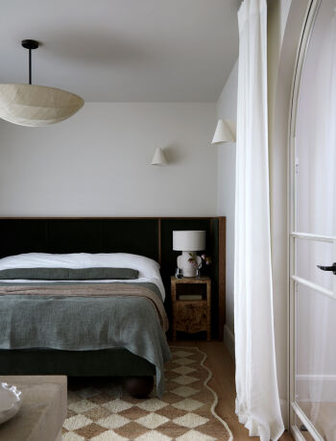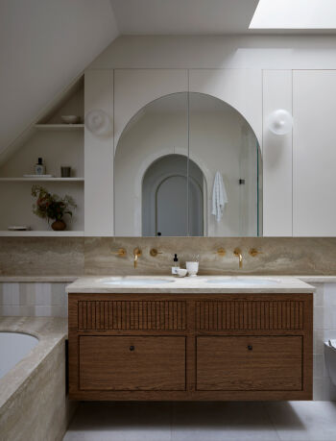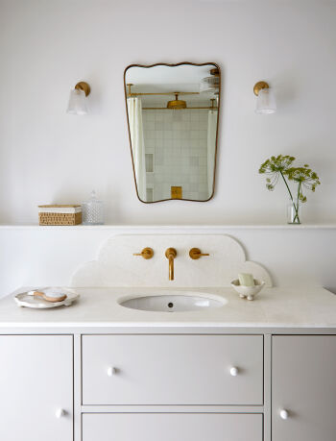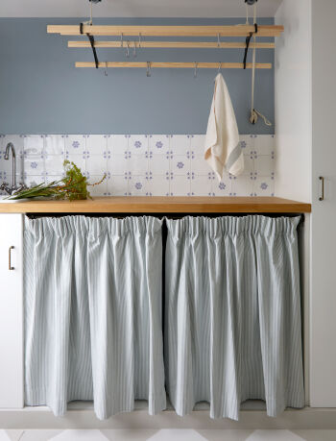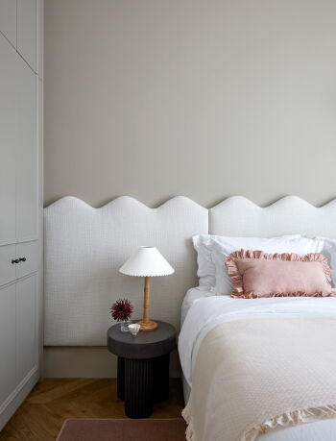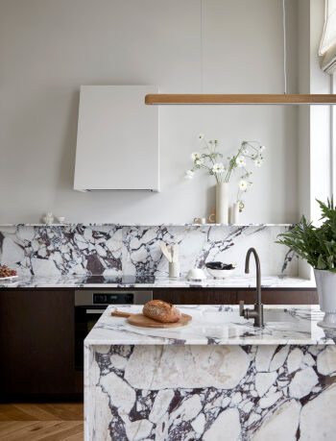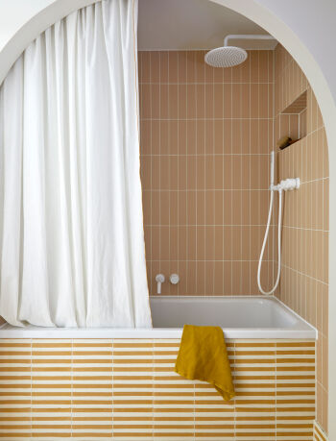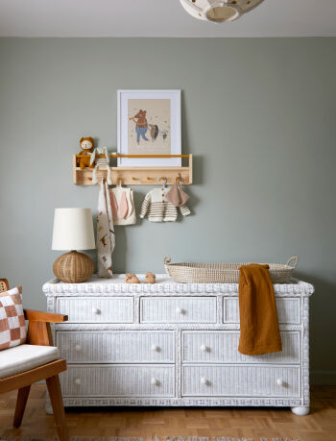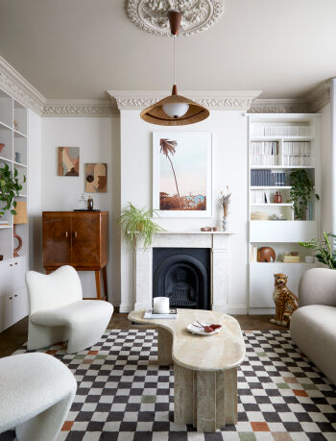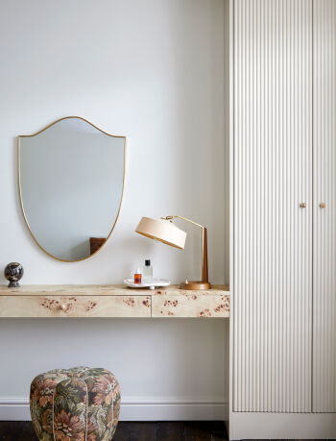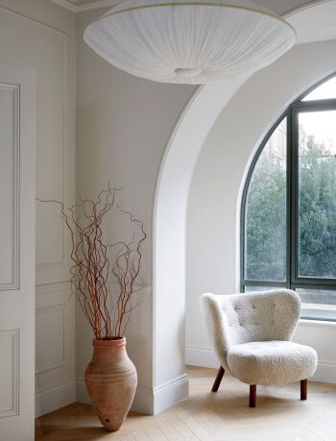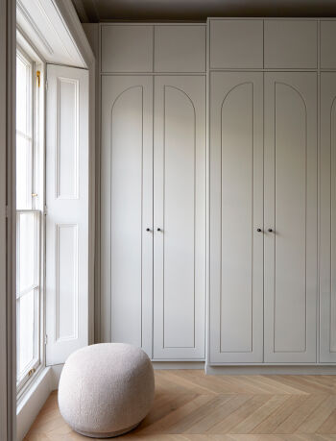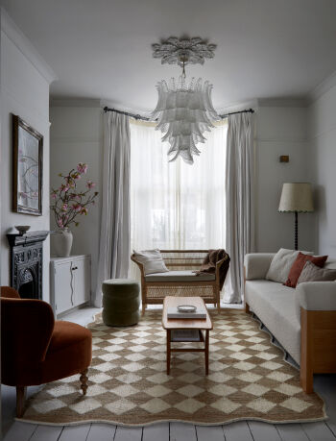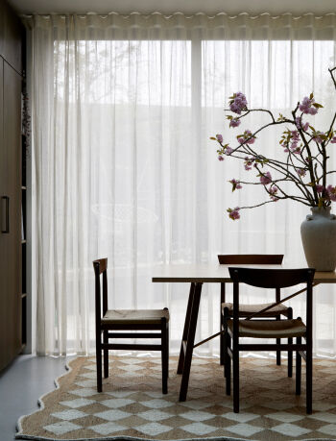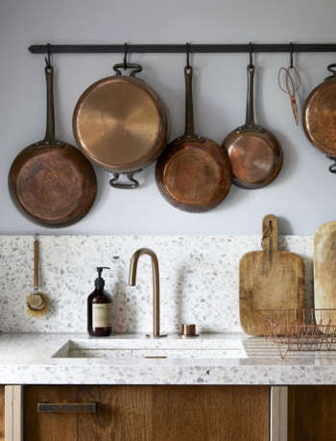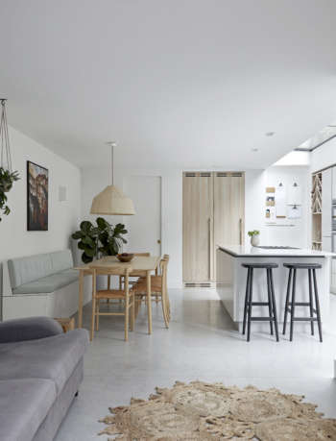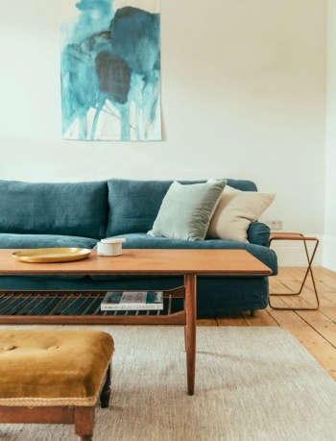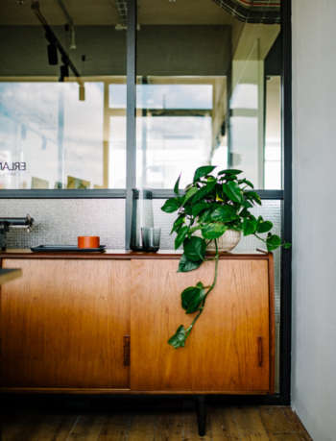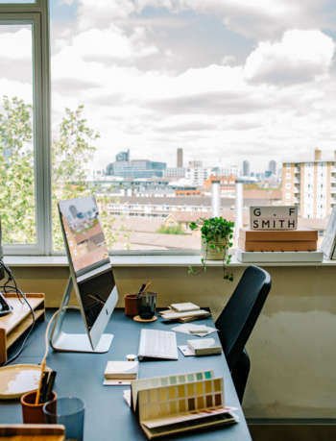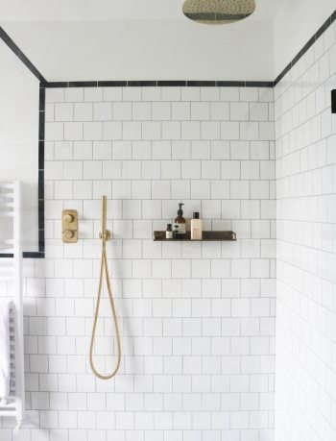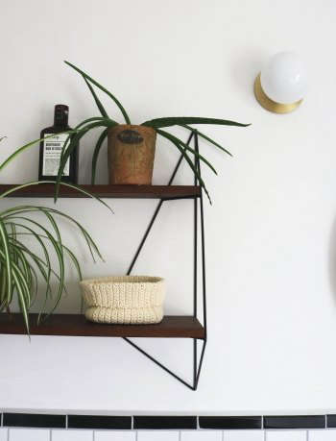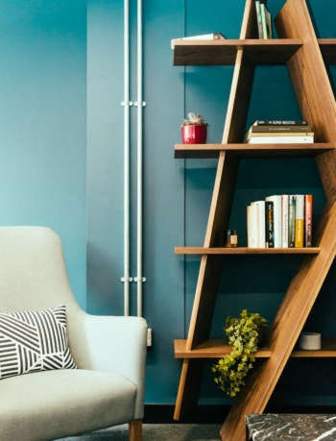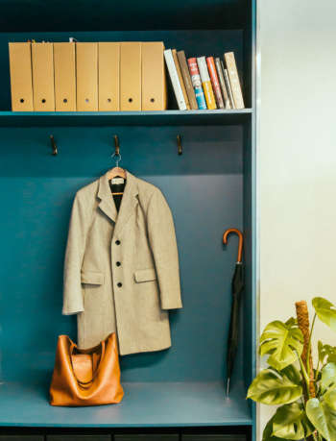

Wimbledon Residence
We wanted to breathe new life into the house by restoring it to its former glory and make this a welcoming, warm family home for our clients and their small children. The large hallway was our starting point where we designed 1930s-style wall panelling that would echo the building’s former life. Inspired by the grandeur of some of our favourite hotels, we designed a mosaic floor that would set the tone for the house upon entry.
Period features were reintroduced throughout the main house in the form of statement cast iron radiators, 1930s style cornicing, ceiling roses, replica 1930s timber windows, and a five-finger parquet which provides warmth and interest but also a sense of time and place.
