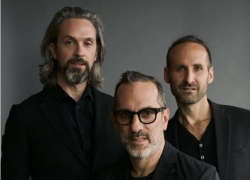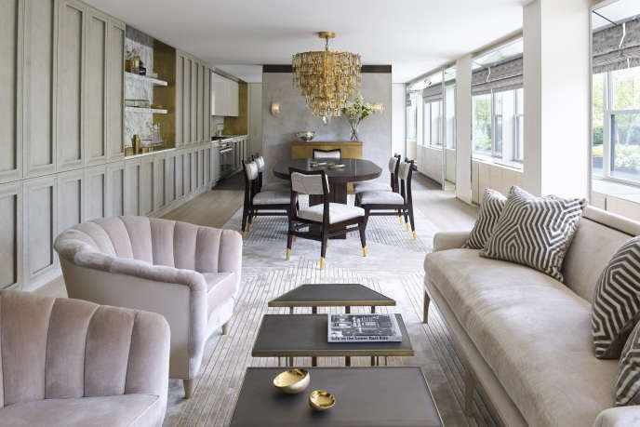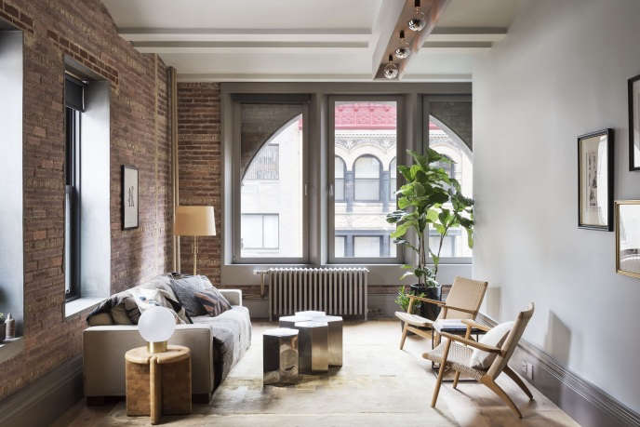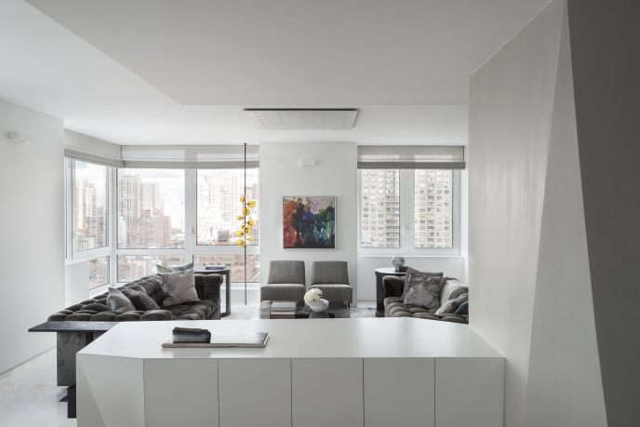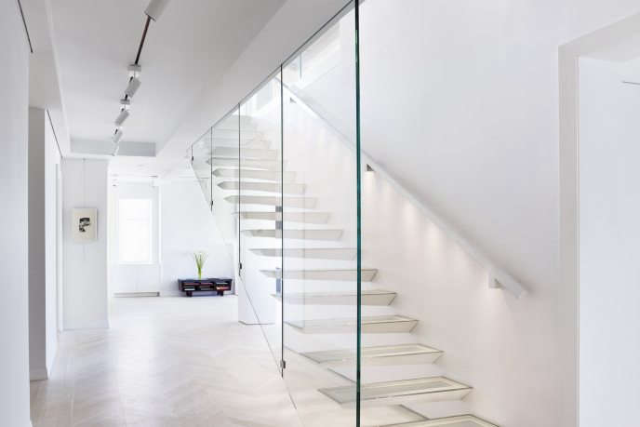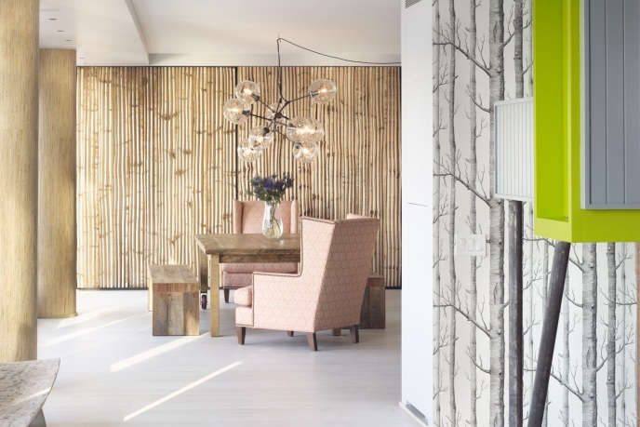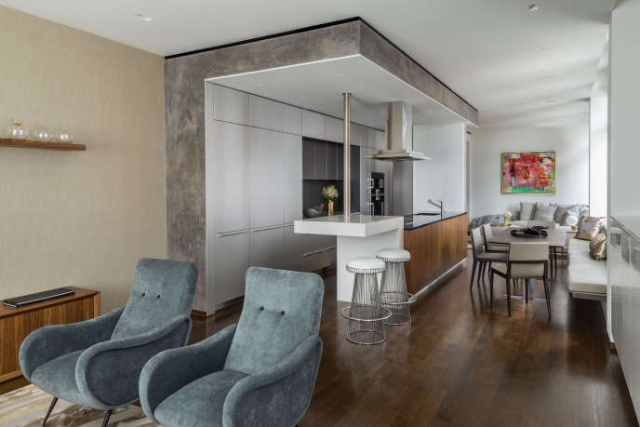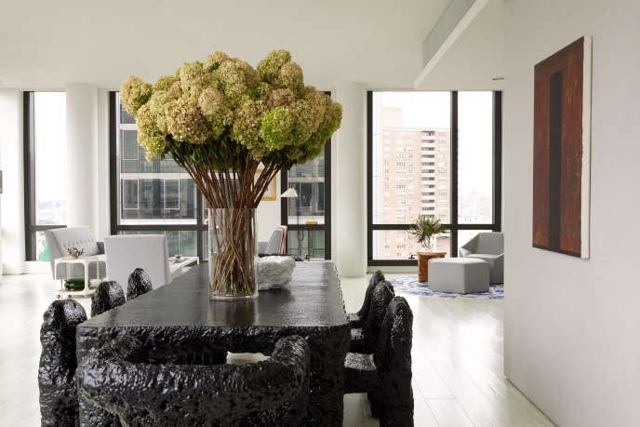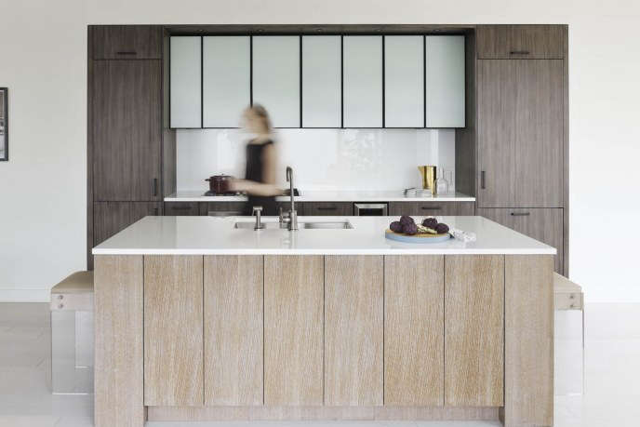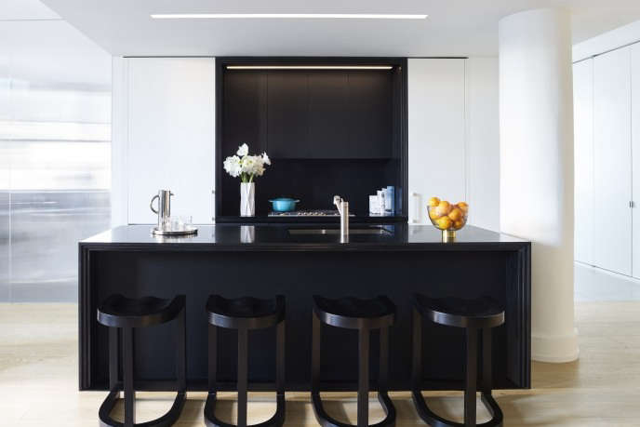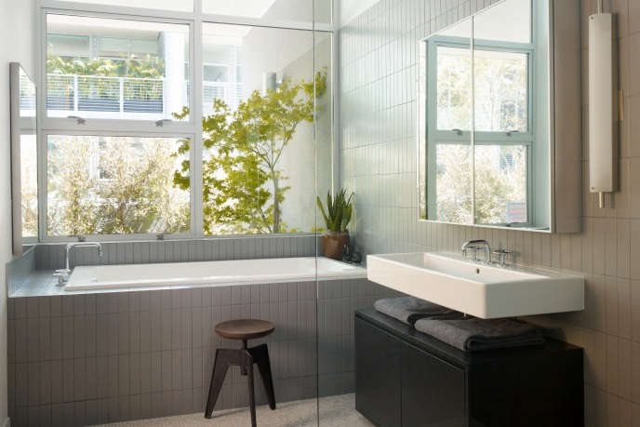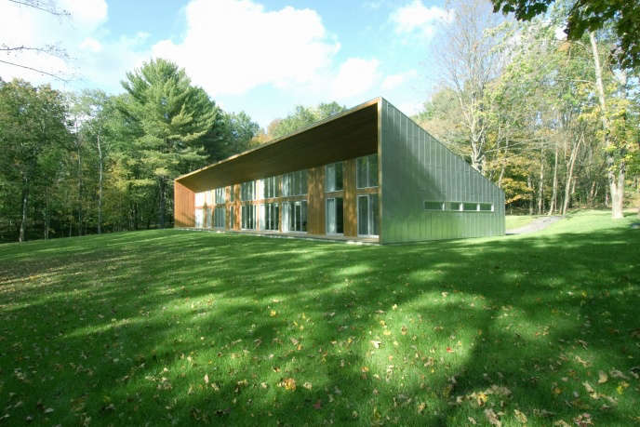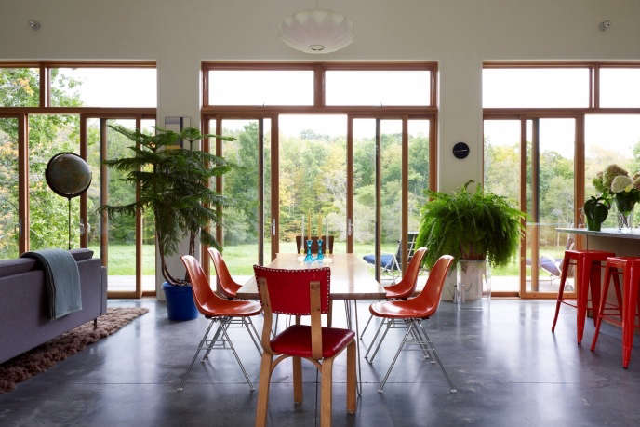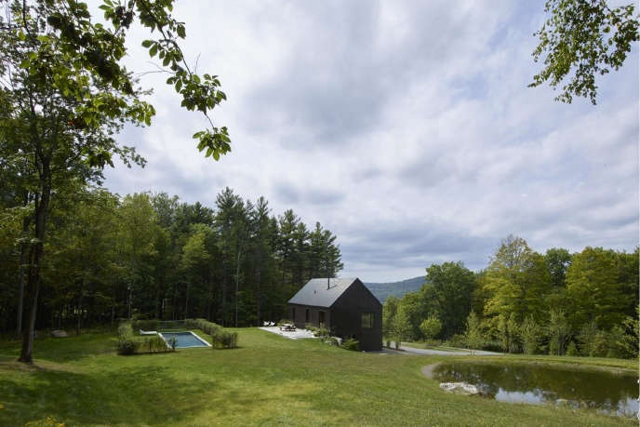
Chelsea Triplex
This four bedroom triplex, assembled from a two bedroom duplex and a one bedroom unit, occupies the top three floors of an intimate building in Chelsea. Setbacks in the buildings architecture allow for terraces on every floor. The abundance of terraces suggested an outside-in connection to nature. That relationship, along with the owner’s interest in a soft and domestic simplicity, manifest as a hybrid modernism that is at once feminine and natural. The delicate feminine, outside-in, and organic leitmotifs flowing through the design inspired a collection of decorative objects and antiques by artisans that share an affinity with these themes. A selection of works by less well known mid-century women designers was sought out. The living room fireplace breast is rendered in white gold plaster, hand troweled in a strie reminiscent of tree bark. The breast hovers over a block of highly polished New York State Danby, roughly acid etched on its front with a surface like worn river stone. A suite of rugs inspired by water, marble and branches were custom designed for the family room, living room and master bedroom respectively. The spaces possess a rigorous architecture richly rendered in iridescent plasters, bleached cerused woods, pickled maple, soft mohair, watered silk, silver travertine and thassos marble.
