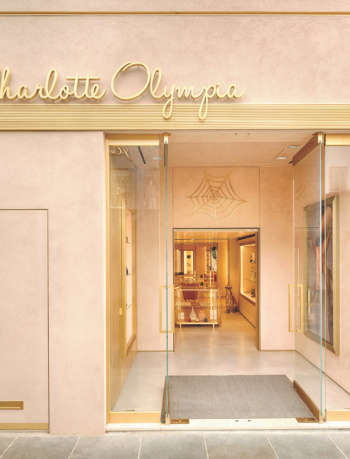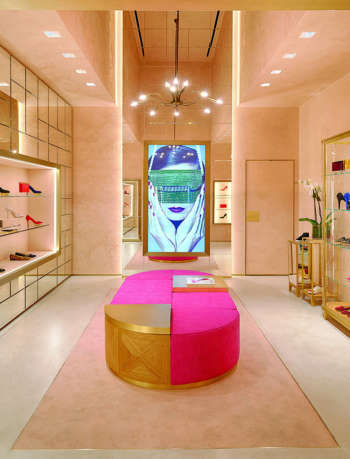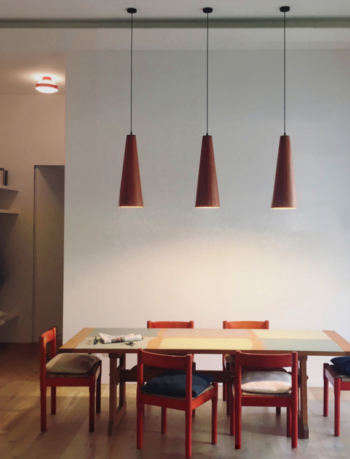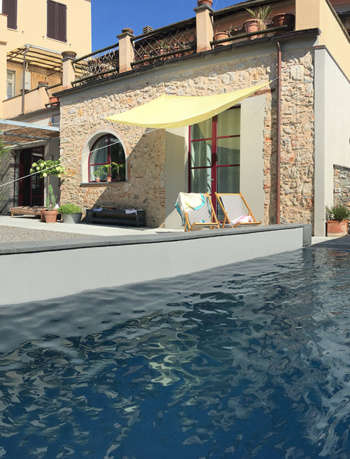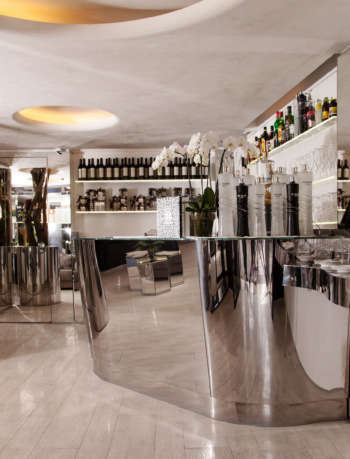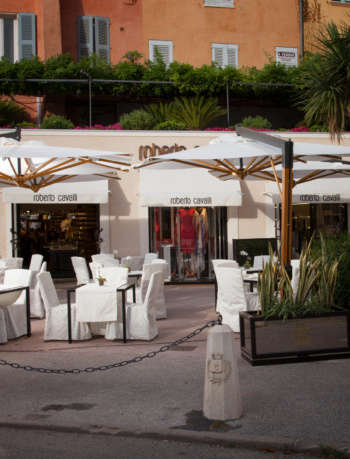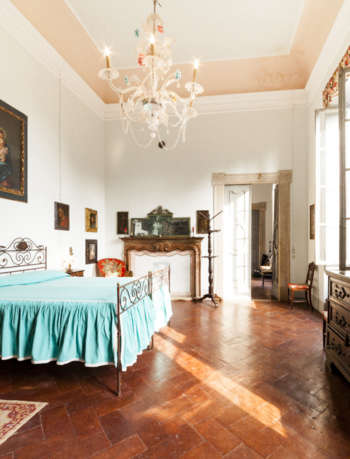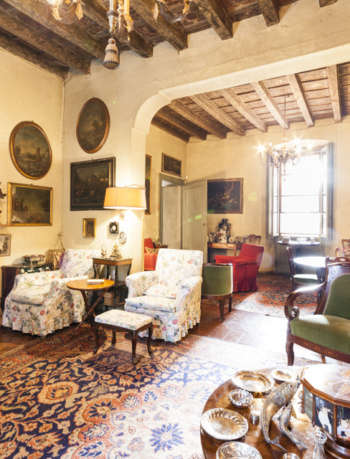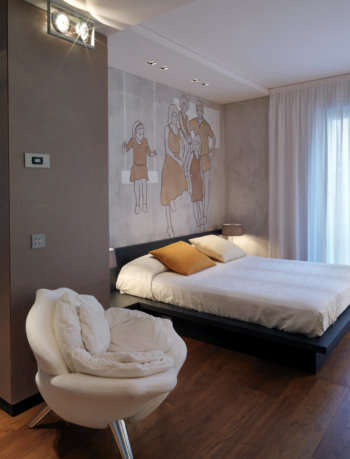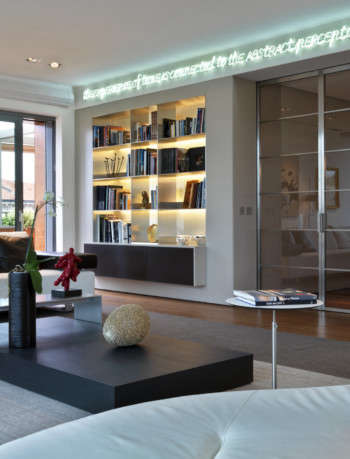Founded in London in 2019, Flair Studio is a RIBA chartered, young, creative and independent interior architecture company that realises inspiring retail, hospitality and residential interiors. Specialising in high-end interior architecture, the Studio is active in a wide scope of local and international projects from luxury retail interiors to fine dining Restaurants and one-off private residences.
Services include Interior Design, Architecture, lighting and Furniture through to full Project Management, site monitoring, project completion and Styling.
The portfolio of work is associated with many luxury brands such as Ermenegildo Zegna, Roberto Cavalli, Charlotte Olympia and Pink Shirt maker. Recent retail projects include a flagship store for Velasca in Chiltern Street and a boutique fitness centre for Vita Pilates in Sloane Square.
In the Hospitality sector, the Studio has recently started a collaboration with the Lucarelli Group in the UK and is excited to announce the opening of a fine-dine restaurant at the top floor of the prestigious Harvey Nichols shopping mall in Knightsbridge. Other hospitality projects include the Roberto Cavalli Cafés, Restaurants and Clubs in Saint Tropez, Miami, Kuwait and New Dehli, the design for the suites for the Roberto Cavalli Hotel in Dubai (currently on hold) and an art gallery in the pedestrian city centre of Pietrasanta, Tuscany.
Although still being a young, down to earth and passionate practice, Flair Studio is committed to provide innovative design ideas from early conceptual stages through to implementation, end-to-end delivery and project completion. We ensure that architecture, interior design and styling tie together to create unique results.
For us no project is too big or too small and we aim to provide a dedicated personal service to ensure that whether you are a commercial or a residential client, you will have a seamless experience throughout the complete process and tailored to your requirements.
(Visited 1 times, 1 visits today)
