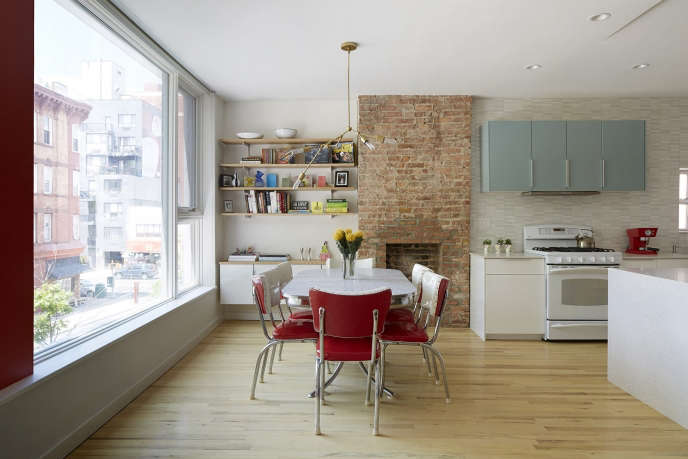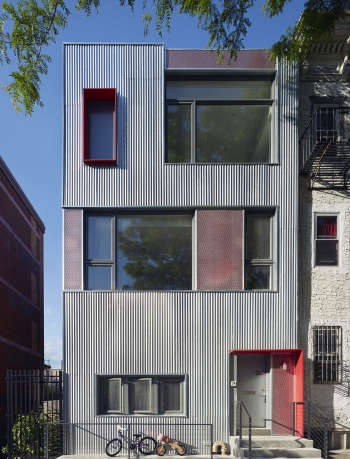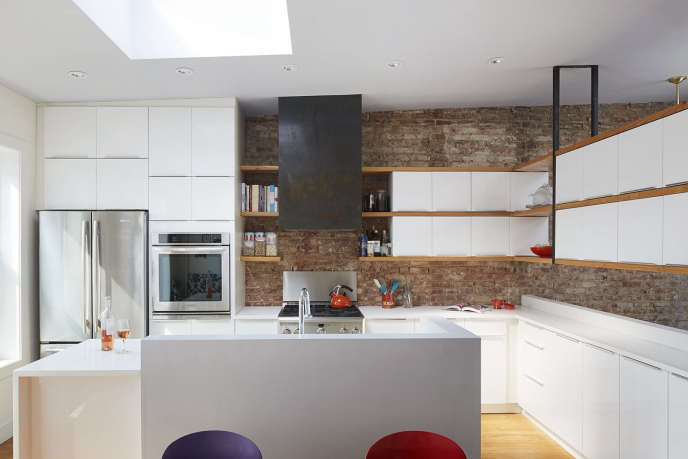
Etelamaki Architecture
Regions Served
- New York City & Mid-Atlantic
Services Offered
Etelamaki Architecture is a Brooklyn, NY based full service architecture and design firm, engaging in the design and execution of a wide variety of freestanding structures and interior renovations. The lively interplay of space, light and material, with special attention to detail, is a consistent theme throughout the body of work. Though our completed work represents a diverse range of projects, each is the result of a consistent, careful synthesis of our client’s aspirations and rigorously researched solutions to the design challenges presented. We endeavor to produce modern, transformative designs that remain responsive and respectful to the historical, cultural and contextual qualities inherent in each project site.
The work of Etelamaki Architecture has been consistently recognized by venerable publications in the U.S. and internationally, and has received numerous design awards from organizations including the American Institute of Architects, the Society of American Registered Architects, Remodelista Considered Design Awards, and I.D. Magazine Design Review Awards.
Jeff Etelamaki, AIA, received a Bachelor of Science in Architecture with honors from the University of Michigan, and a Master of Architecture degree from Princeton University. He also participated in the Atelier Italia research program in Rome, a comprehensive survey and documentation of the ruins at Hadrian’s Villa. Jeff is a licensed architect in the state of New York.
Details

Contact
- T: 718 666 3152
- E: info@etelamakiarchitecture.com
Principal
- Jeff Etelamaki, AIA
Locations
- 540 President Street #2J
Brooklyn, NY 11215
Featured Projects

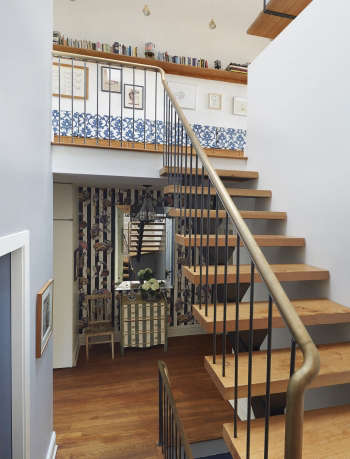
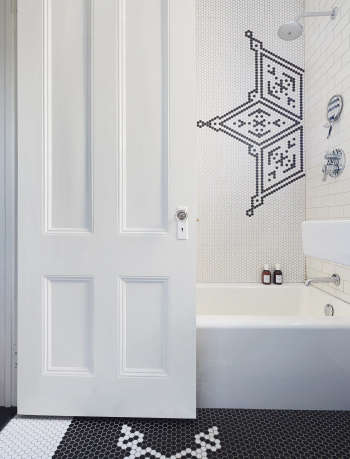
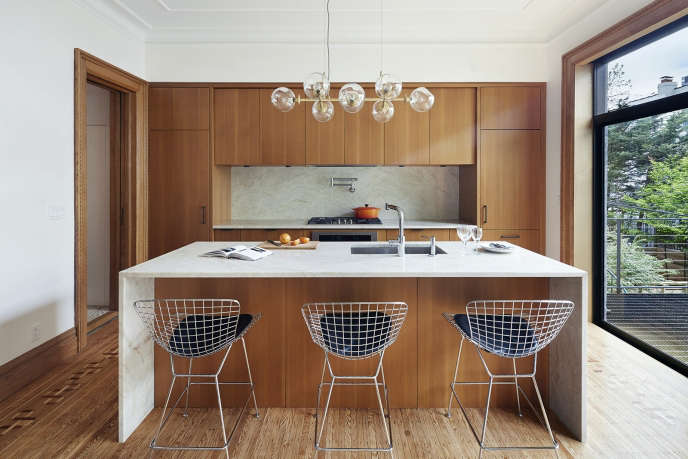
Park Slope Townhouse
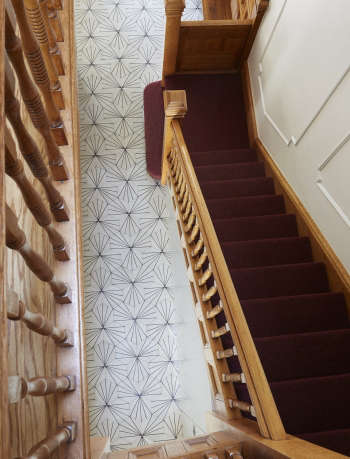
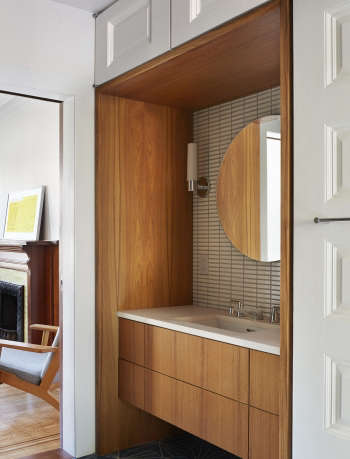
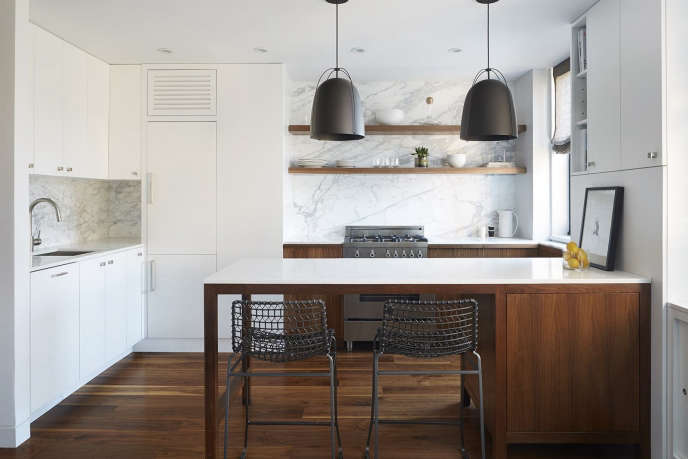
9th Street Studio
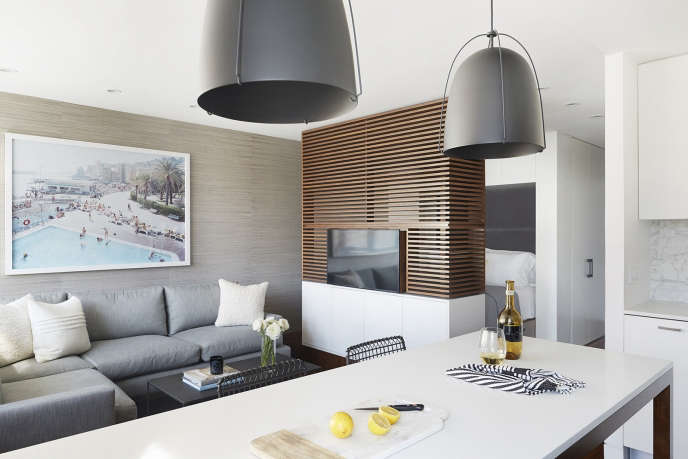
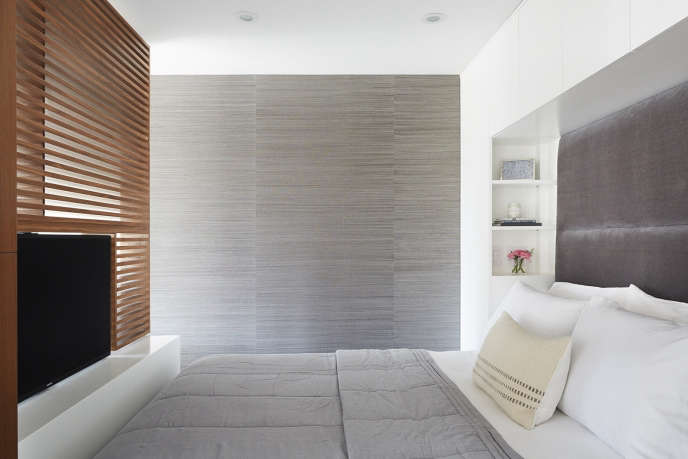
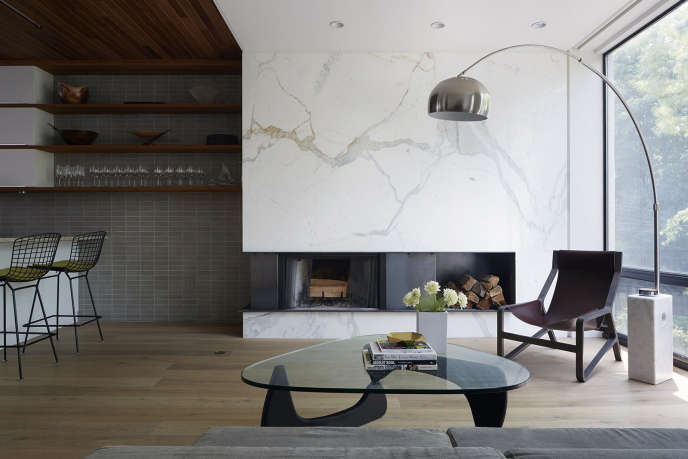
Prospect Heights Townhouse
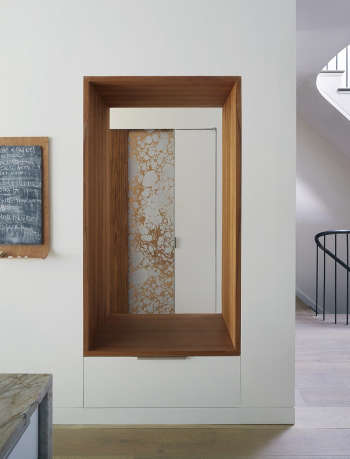
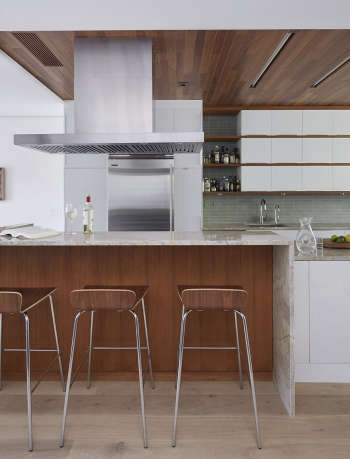
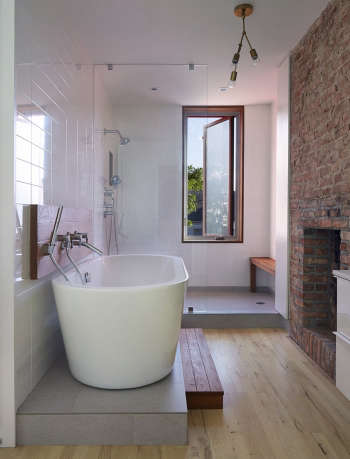
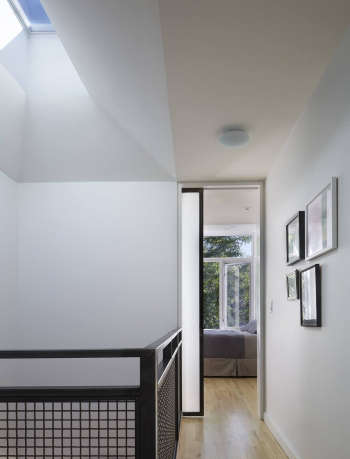
South Slope Townhouse
