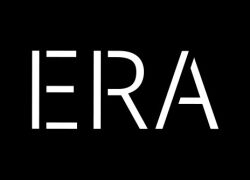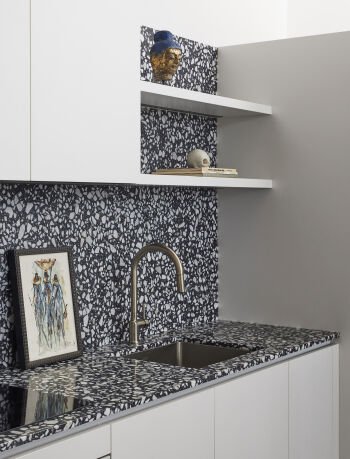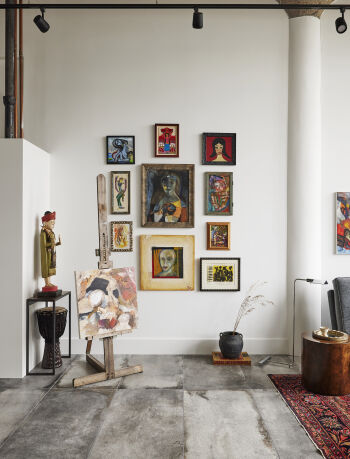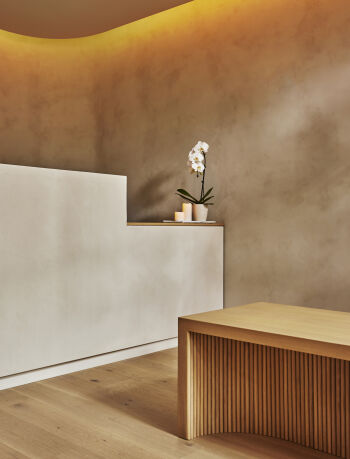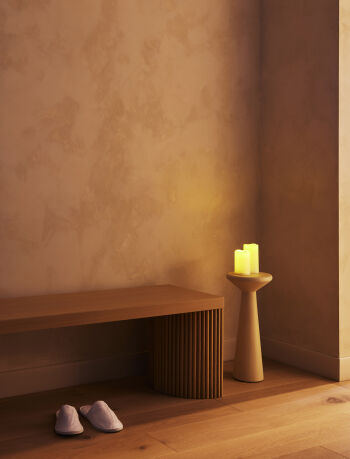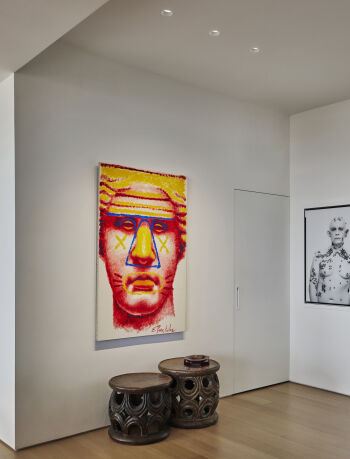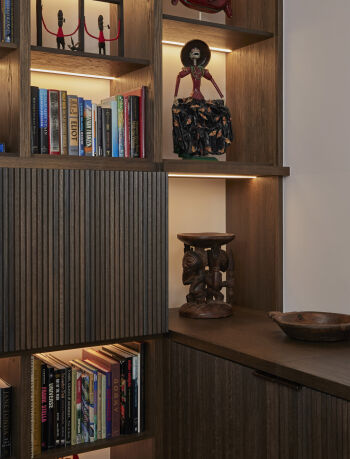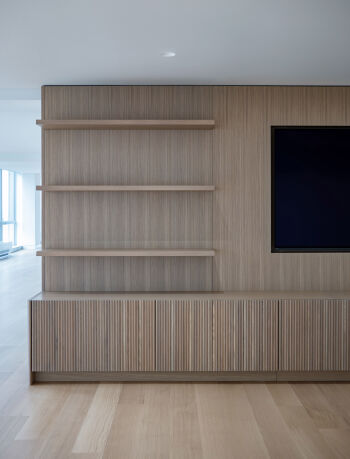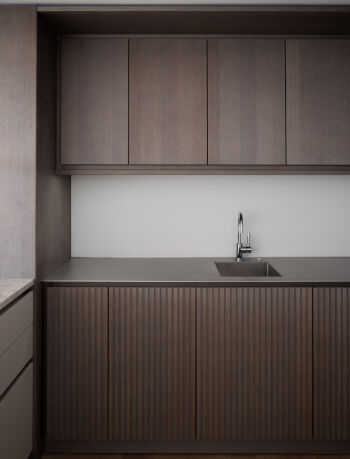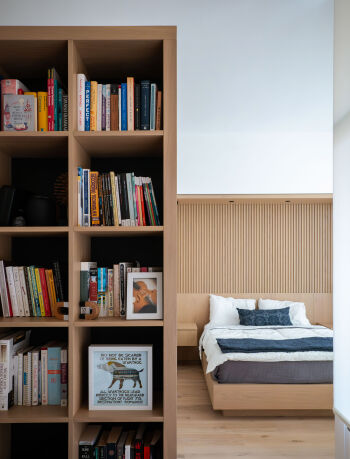
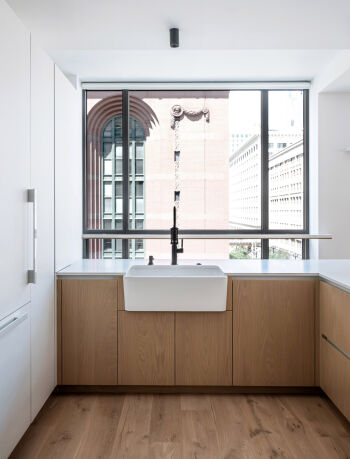
State Street Apartment
This award-winning renovation explores spatial organization and material articulation in a small apartment with striking elevational views of the Chicago Loop. Domestic spaces intersect functions that support working and making, blending the creative environment of the workshop with the traditional living space of the apartment. An underused balcony is reimagined as a courtyard to provide a common and centralizing element for each room. A simple material palette is expressed as smooth or textured, thick or thin, rustic or refined. These variations articulate changes in space and program, creating moments that are distinct yet unified.
