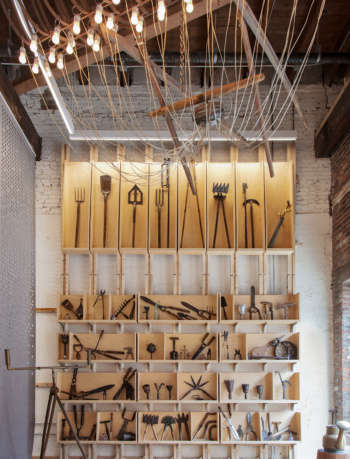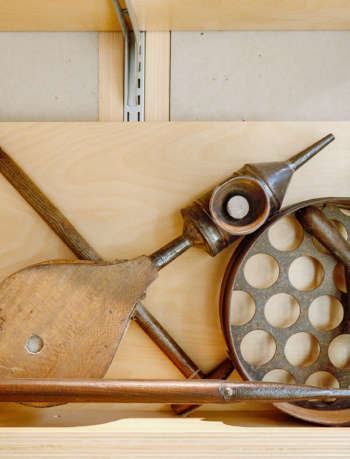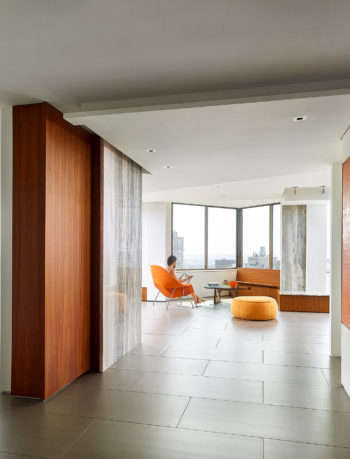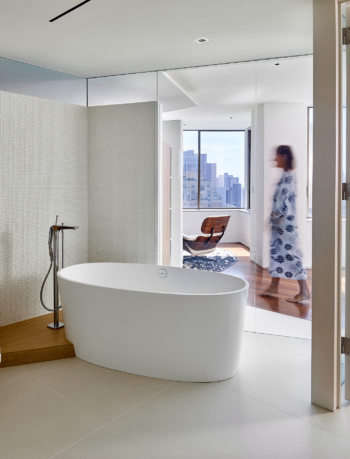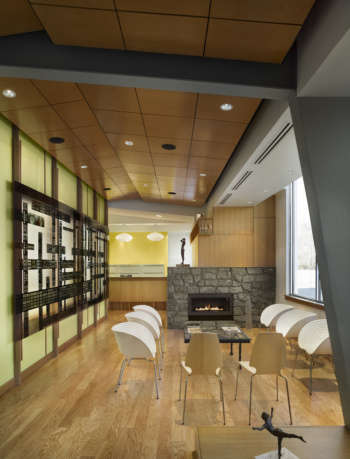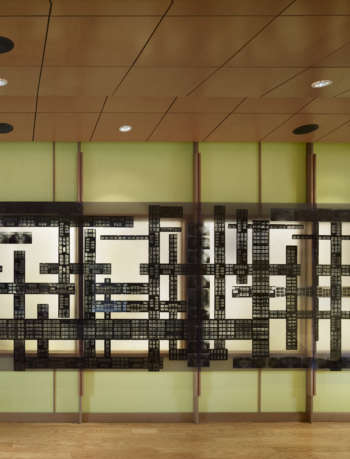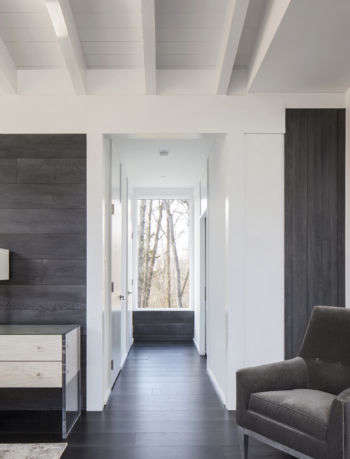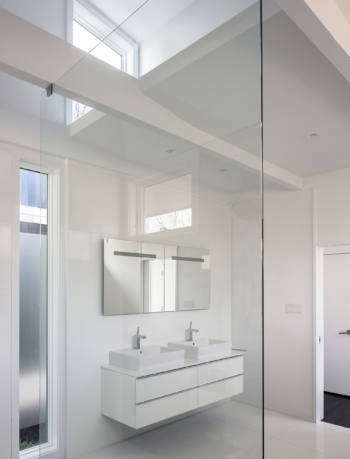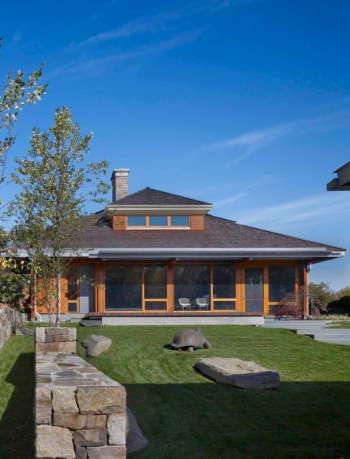
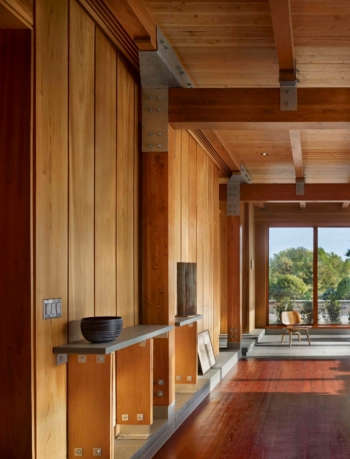
Addition and Renovation to Private Residence
The project carefully extends the space of the existing residence to incorporate a new master bedroom suite stacked over a timber and glass pavilion that contains a new family room and other functions. The project aspires to maximize daylight and views by creating strong connections between the interior space of the home and the dramatic rolling landscape that surrounds the residence. The addition utilizes high thermal performance windows and exterior wall assemblies, sustainably sourced materials, and passive measures such as deep, south-facing overhangs and natural ventilation to reduce energy usage and improve indoor air quality. Radiant heating is also employed to deliver thermal comfort to the interior space.

