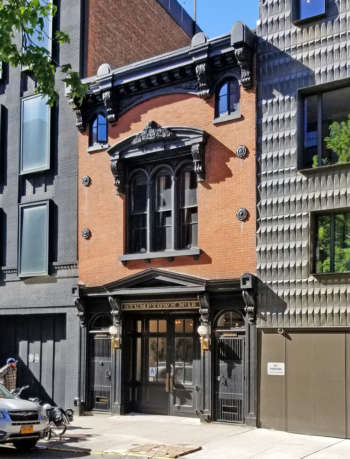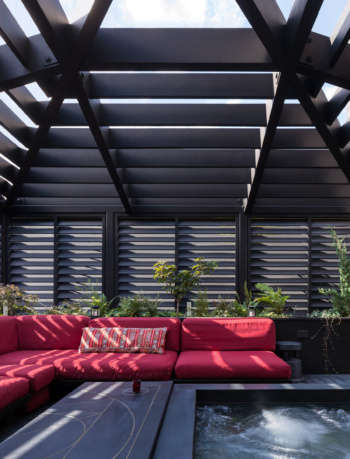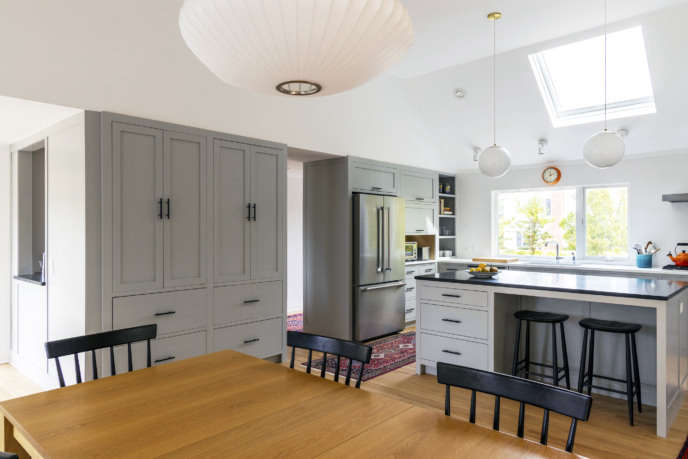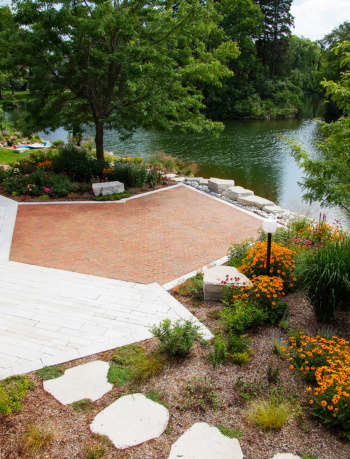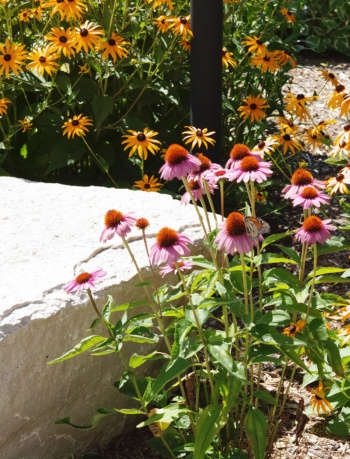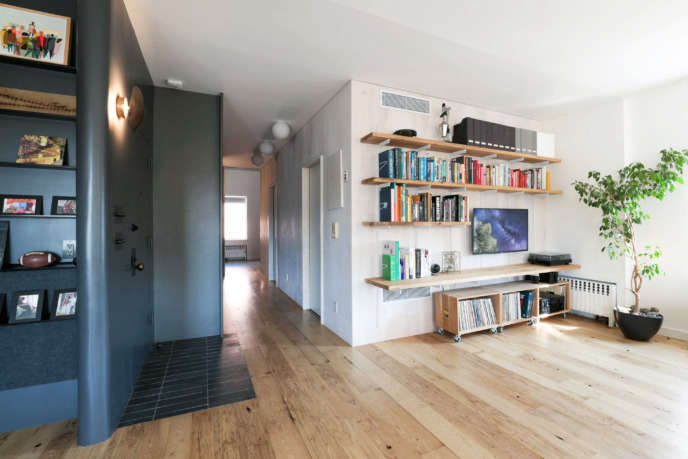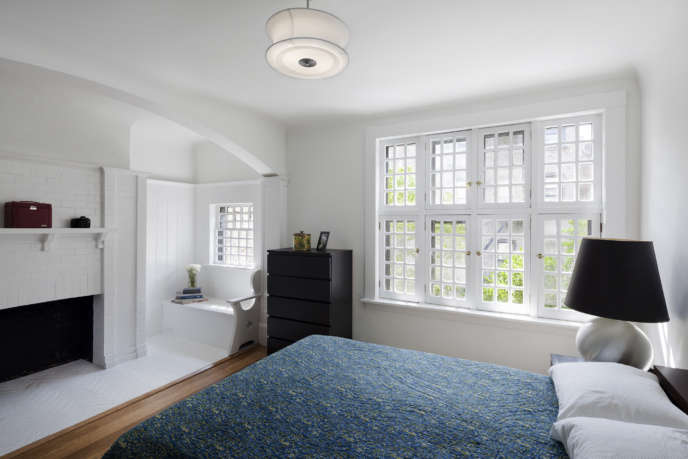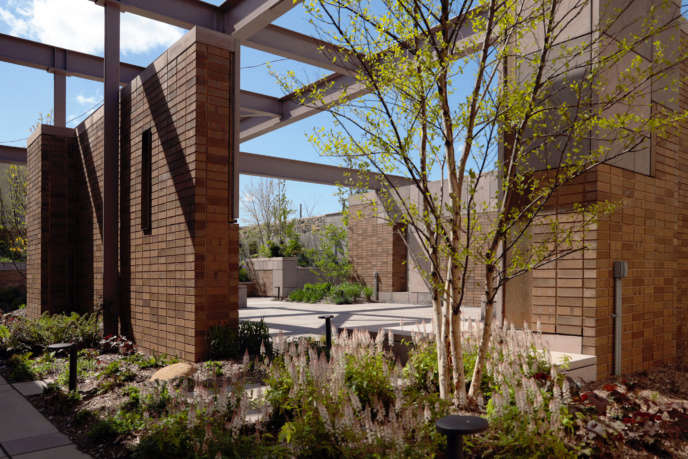Dameron Architecture is a Brooklyn-based multi-disciplinary studio that specializes in ecology-inspired projects and the art of adaptive reuse. We work with mission-driven clients to design beautiful spaces, fantastical and expressive buildings, and living landscapes that connect people to nature.
We are a full-service architecture firm that also offers expanded services to develop and support projects from the very beginning, such as zoning and feasibility studies, site selection, programming, master planning and more.
Christopher founded Dameron Architecture in 2009 to create a forward-thinking practice driven by ethical objectives and a deep concern for addressing environmental degradation. Our approach relies on a set of simple principles: design with nature, connect to living things, understand architecture as an art and a science, make utility beautiful, use and reuse real materials, make efficient buildings, be elegant, and dream on.
We design time machines, secret gardens, and homes for mythical creatures.
In other words, our portfolio of residential, landscape, and cultural projects expresses our expertise in adaptive reuse, storytelling, biophilia, animal facilities, and ecological systems. In Brooklyn and the greater New York metropolitan area, we like to reuse buildings and salvaged materials to save resources and connect different moments in time.
To create a home, we rely on moods and feelings that reflect the owner’s aspirations because we believe architecture is linked to personal values. Our design principles are timeless but playful with an emphasis on sustainability and healthy, real materials. We combine new technology with age-old wisdom to design comfortable spaces with improved indoor air quality. With a focus on natural ventilation and passive solar design, we design buildings that breathe.
(Visited 1 times, 1 visits today)
