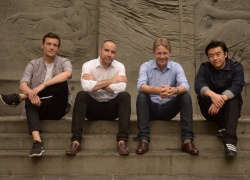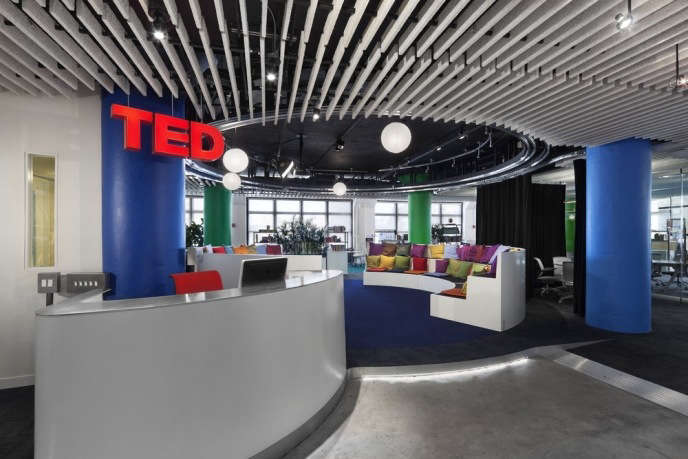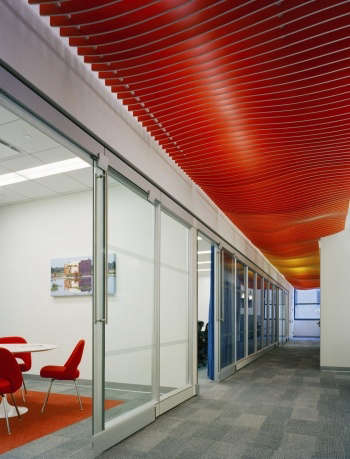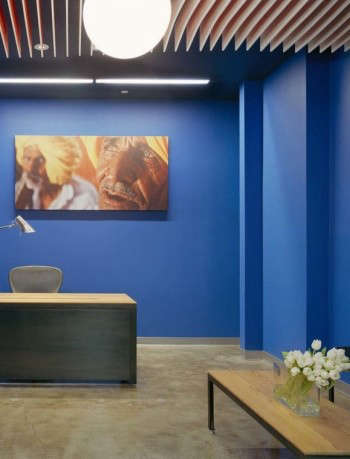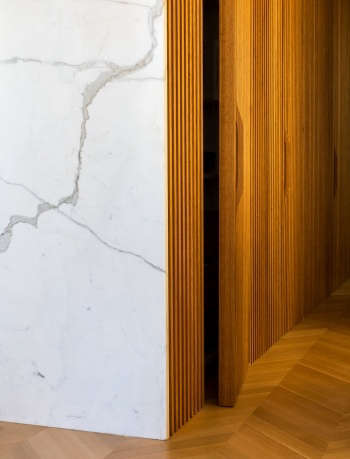
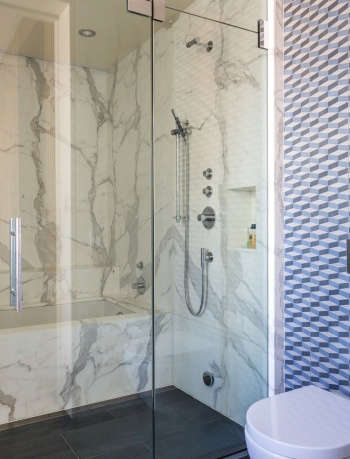
Gramercy Park Apartment
Taking cues from boat and furniture design, we transformed this 1,200 sq.ft. penthouse overlooking Gramercy Park into a quietly luxurious and rigorously efficient two-bedroom, two-bath pied-a-terre for our clients that takes advantage of every bit of available space and daylight to create the feel and function of a much larger apartment.
The project is organized around a forty-foot long ribbed oak wall that leads one from the entry hall to the loft-like living/dining room and kitchen with its wide-open views over the park and skyline. The wall provides a warm textural backdrop to the space and hides doors to a pantry and media rack, storage cabinet, and the master suite. Functioning as bespoke furniture, the ribbing and door handles are designed to allow the doors to interlock with the wall with glove-like precision when fully opened. Windows are framed in statuary marble that reflects light and provides additional subtle texture and warmth. Hidden cabinets throughout provide a range of storage, including for TVs on motorized lifts and skis. A narrow reveal at the top of the walls hides the heating and air conditioning and incorporates an invisible picture rail.
