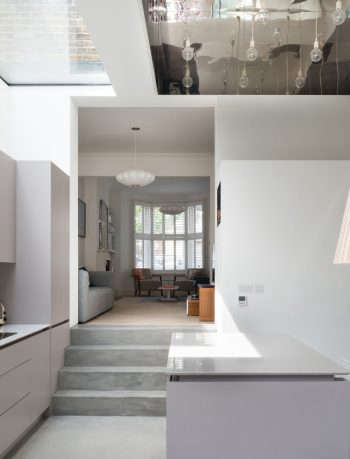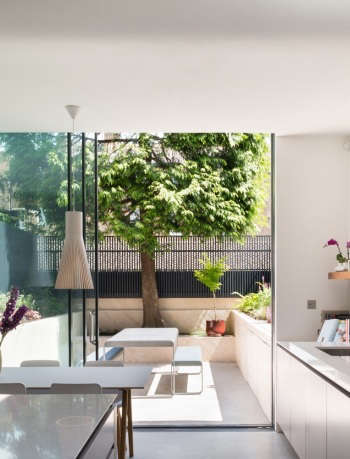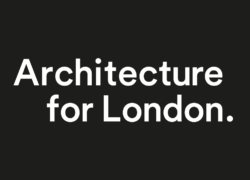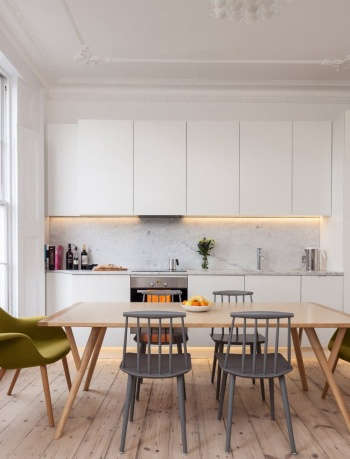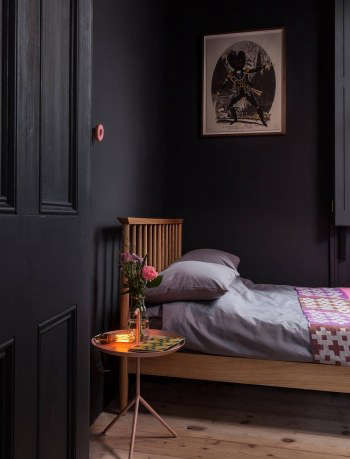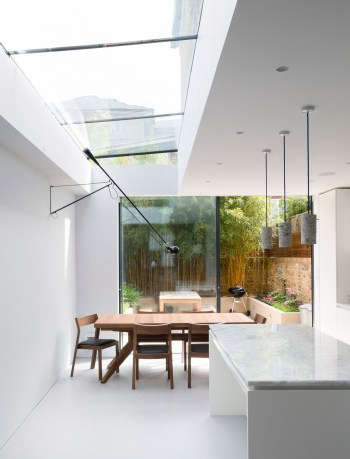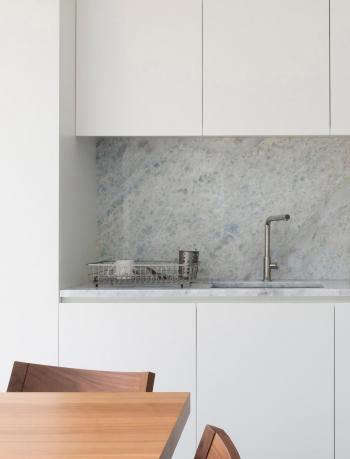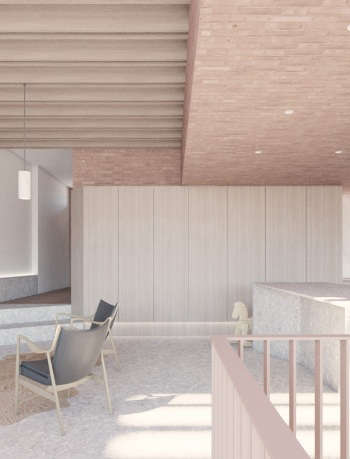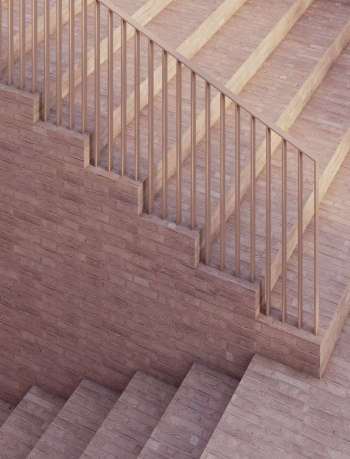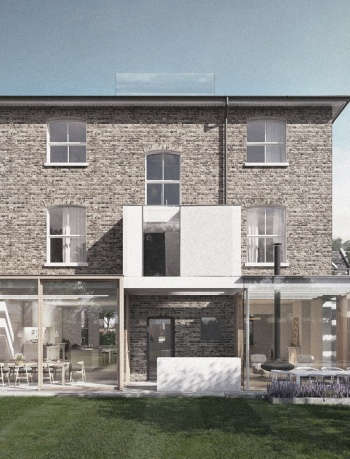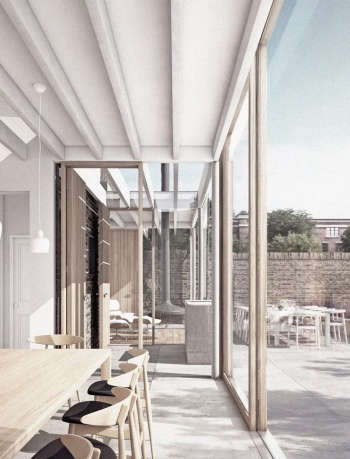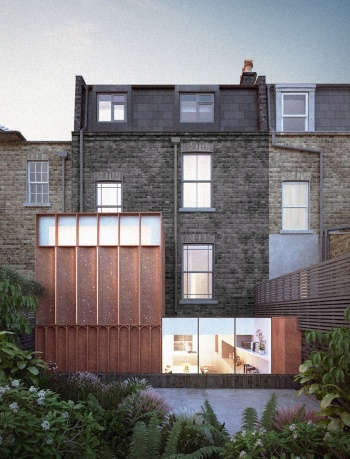Architecture for London are an award winning, RIBA Chartered architecture practice dedicated to the creation of sustainable buildings and places.
We have a portfolio of unique homes that are finely crafted to our clients’ requirements. Our work includes both new build houses and alterations to existing homes, from London house extensions and basements to lofts and garden rooms. Each provides inspiring, light filled spaces for living and entertaining.
We have extensive experience with heritage properties, where there is often a need to balance sensitive refurbishment with carefully considered contemporary intervention. Projects are designed holistically with architecture, landscape, joinery and interiors each interlocking to form a coherent whole.
We can achieve Passivhaus standards with dramatically improved thermal performance, creating warmer and more comfortable homes.
Our residential projects are widely recognised, with recent shortlistings in the AJ Small Projects, AJ Retrofit and NLA Don’t Move Improve awards.
(Visited 1 times, 1 visits today)
