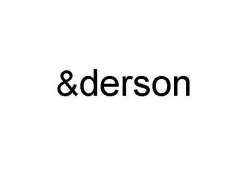

Napa Barn
We were asked to create a multi-use guest pavilion on a relatively small Northern California vineyard lot that could also host sit down dinners for up to 60 people. We started by asking the key questions: “Where should it be within the property?” “How much floor area do we need for a 60 person dinner?” “How much volume do we need for a basketball court?” We also always tell ourselves to “look at the landscape first, let it dominate and lead it through.” The building took the form of a large Napa Valley barn.
We sited the building along the northern edge of the vineyard lot to take advantage of the open space. The barn was angled in a v-shape to form a tree-sheltered courtyard abutting an open meadow of wildflowers and grasses. It became a giant Swiss Army Knife.
Materials were picked for this hardworking structure that are all low maintenance and will age well within this landscape. Cedar cladding and standing-seam Terne coated steel dominate with red painted doors that echo the agrarian buildings of the Valley. The interior materials are naturally patterned surfaces: whitewashed plywood, local native stone fireplace, heated concrete floors, and site-made Douglas Fir roof trusses.
The main room of the house is a double-height space with a minstrel balcony, and an oversized Nanawall south opening which creates flexibility and flow for parties or …whatever. Closed with a light flowing curtain when appropriate, air movement becomes a visible part of the space. The adjoining open kitchen is lit by a double height skylight shaft.
The garage space also functions as a basketball court with stainless steel court lines imbedded in the concrete. The cedar slats are spaced to allow air flow and to echo local barns that might be used for drying hay or lavender. This end of the house is flanked by two galvanized rain-water collection tanks for irrigation and fire protection. The owners named the tanks “Rosso” and “Blanco” per the wines that are produced from the vineyard.
On the second floor above the bedrooms, chunks of roof are carved out to form a sleeping porch that overlooks the vineyard and meadows of native grasses. Although the building is exposed to the elements inside and out, it can be locked up and easily reopened completely to this natural setting. Just like a Swiss Army Knife, it is a closed shape that opens up when you really need to use it.

