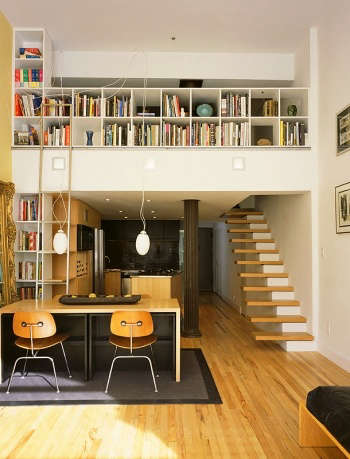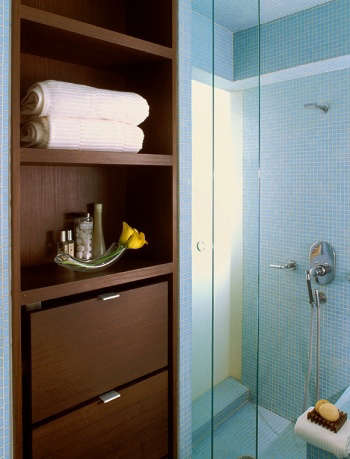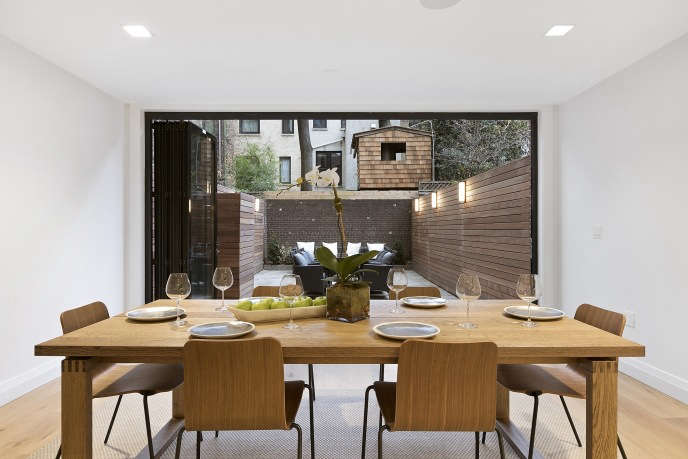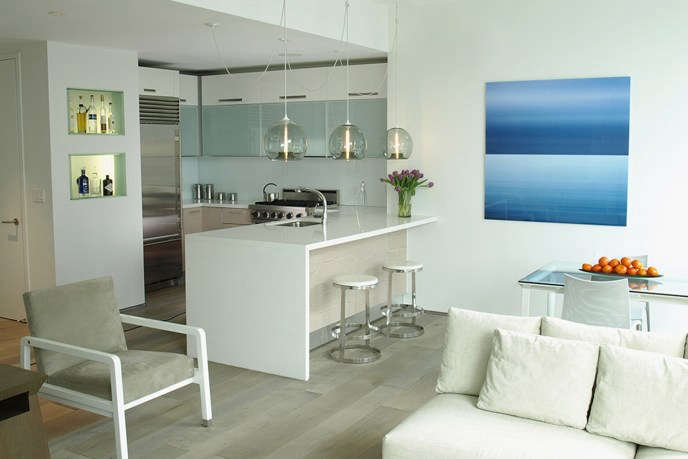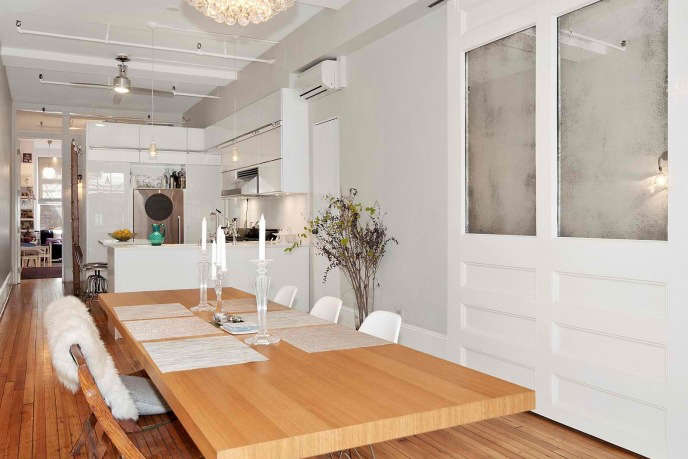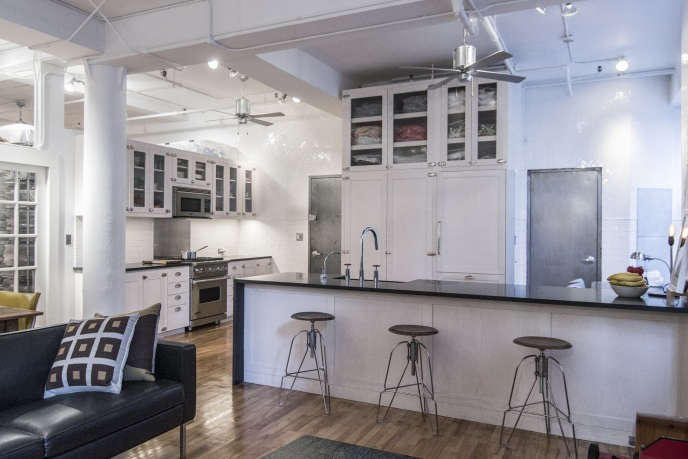Kimberly Peck Architect is a boutique architecture firm specializing in residential and hospitality projects. Projects range from new construction to historic brownstone renovations to large loft build-outs. We have a very strong emphasis on design and rigorous construction detailing. For us the dialog between client and architect is crucial to the architectural process. We start all projects by thoroughly discussing the clients goals and requirements to arrive at a mutual understanding of the program in relation to aesthetics, schedule and budget. We then work closely with our client’s interpreting their needs to create design based solutions that integrate seamlessly with the client’s lifestyle. Each project is a reflection of the individual client, creating a unique canvas for their life.
We offer full architectural and interior design services on a project per project basis as needed. Our services include space planning, schematic design, design development, lighting design, interior finish and material specifications, construction documentation, construction detailing, bid coordination, building permit assistance, construction administration, furniture, fabric, wall covering and window covering layout and selection; and purchasing assistance. We are very interested in experimenting with new materials, using existing materials in unexpected ways, and in energy efficient and environmentally conscious building means and methods. We work with client’s of all budgets and strive to come up with creative design solutions to maximize the client’s investment.
Kimberly has a bachelor’s degree in engineering and a Masters of Architecture. She is a licensed architect and has been practicing in New York City since 1997. Kimberly started her career working for world renown restaurant designer Adam Tihany and the award winning firm of Ogawa Depardon Architects, gaining extensive experience at those firms through her involvement in a variety of hospitality, retail and residential projects. In 2004 she started her own eponymous Architectural firm focusing on high end residential and hospitality projects for clients such as The W Hotel, Jonathan Adler, Ted Gibson, Loreal, Maimonides Medical Center and Club Monaco. Kimberly’s work has been featured on HGTV, The New York Times, Dwell Magazine, Remodelista, New York Magazine and many other publications.
(Visited 1 times, 1 visits today)
