Lang Architecture
Regions Served
- Boston & New England
- Chicago & Midwest
- New York City & Mid-Atlantic
- San Francisco & Bay Area
Services Offered
The work of Lang Architecture excites curiosity, desire and delight, elevating experience in daily life. Trained at Yale University, Drew Lang leads the firm through innovation in design, rigorous study, refined use of light, and select curation of materials.
We craft each project with great care and deliberation, ultimately aligning the specific needs and unique identities of our clients with the buildings and spaces we create.
We highly value collaboration in our work and believe it to be critical for continuity in the design process. We engage consistent dialog with our clients, design teams and project contractors to ensure that the best results are realized through synthesis of budget, program, site and achievement of the best value and architectural quality.
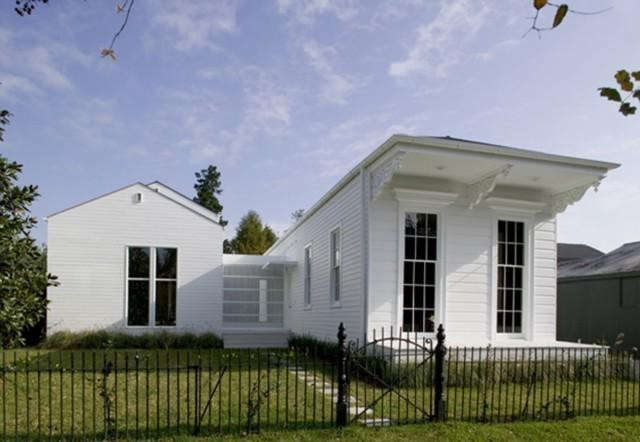
519 State Street: A historic New Orleans shotgun house was restored and connected to a new camelback shotgun volume creating a newly configured 3,000 SF house. A glass bridging volume connects the historic house to the new house addition. Light and views to garden rooms are calibrated to heighten experience. See Light & Space posting on M Stetson. Photo: Richard Sexton.
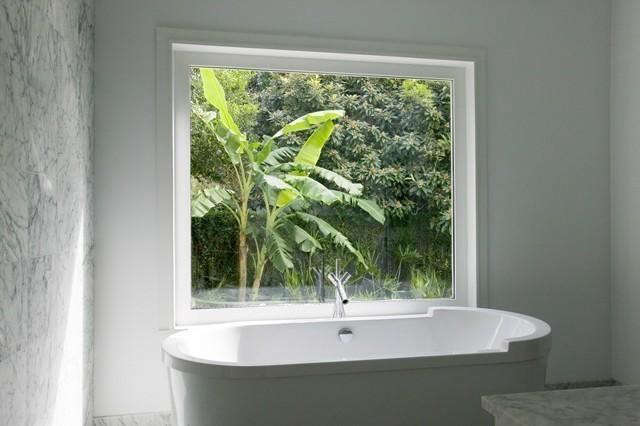
519 State Street: Master Bathroom with view to a private tropical garden. Photo: Richard Sexton.
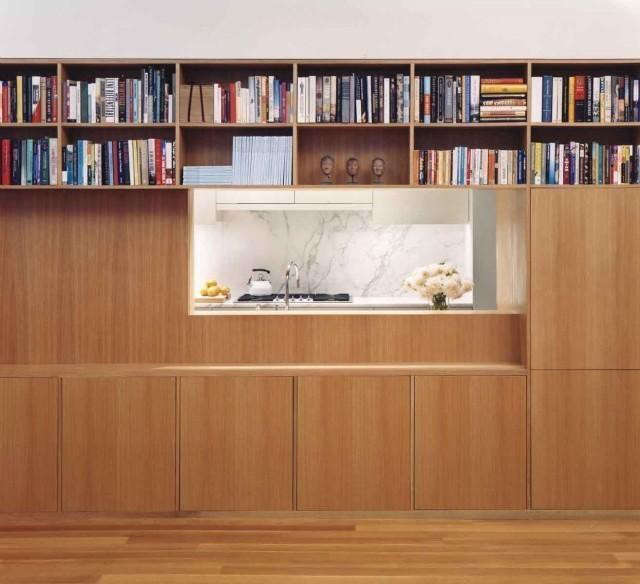
644 Broadway Loft: Rift-cut white oak flooring and library cabinet wall with pass-through to kitchen. Photo: Nikolas Koenig.
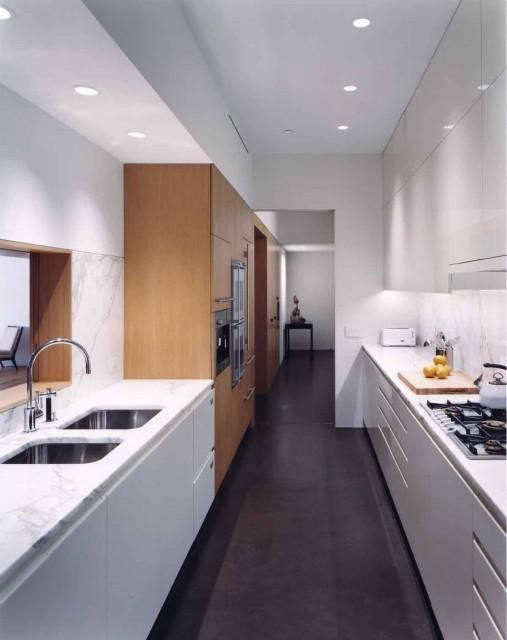
644 Broadway Loft: Kitchen–white lacquer and rift white oak cabinets, calacatta marble and seamless epoxy flooring. Photo: Nikolas Koenig.
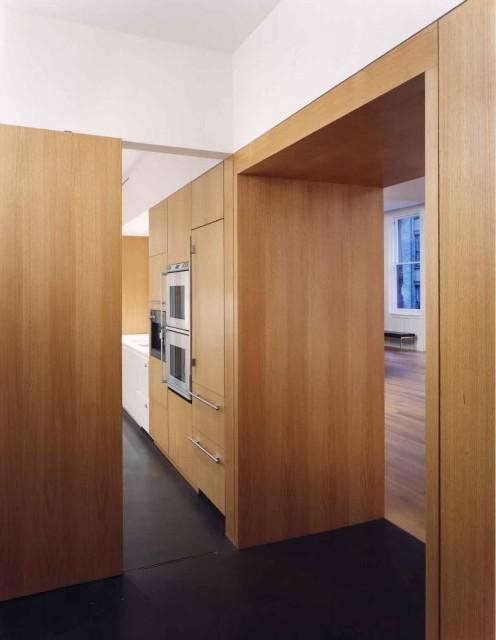
644 Broadway Loft: Entry Hall–rift white oak portal into loft–sliding panel access to kitchen. Photo: Nikolas Koenig.
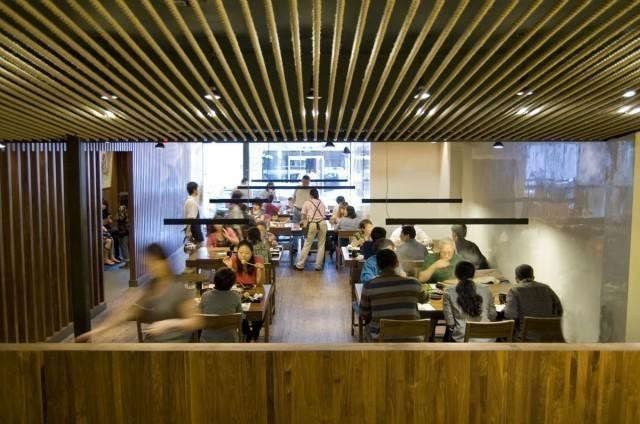
Mini Shabu Shabu Restaurant: Photo: Doug Johnston.
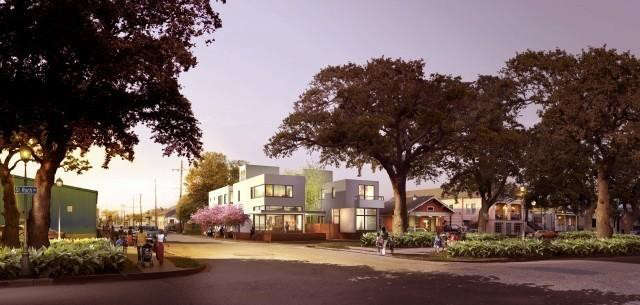
1700 St. Roch Avenue: Two mixed-use buildings within the St. Roch neighborhood of New Orleans are part of the overall Faubourg St. Roch Project. See Interior Design magazine article.
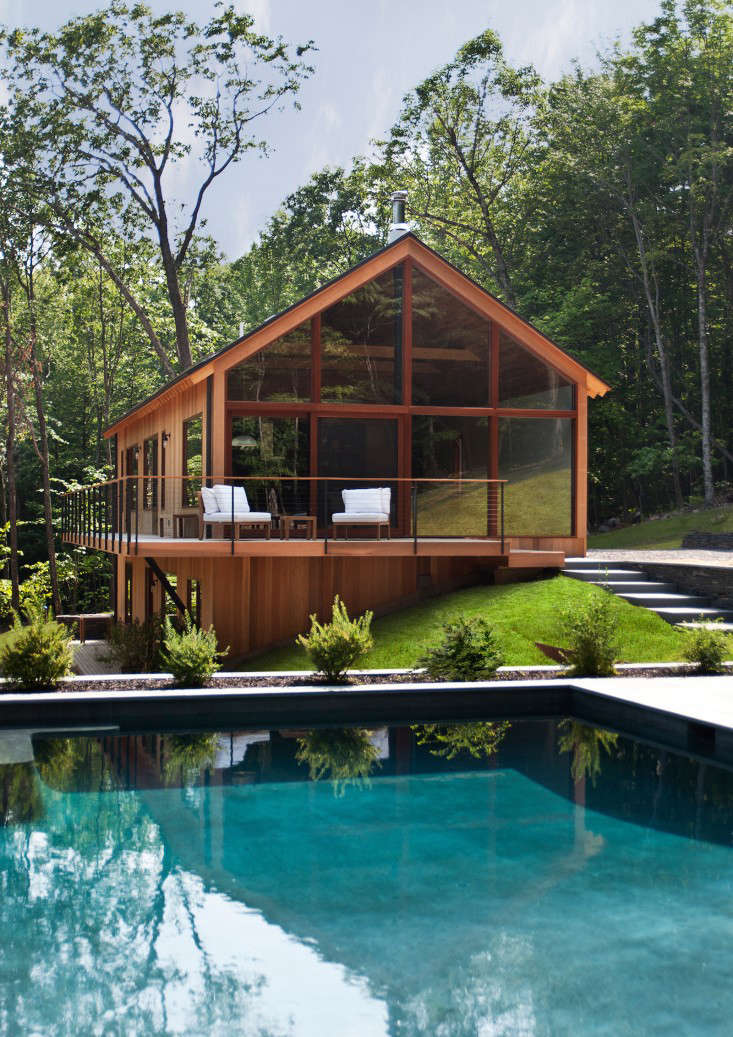
An architect built development of 26 homes on 131 acres of land located in the midst of the Hudson River Valley and just two hours from New York City. Hudson Woods is an experience that opens doors to re-connecting with friends, family, nature, craft and the things that matter.
Gallery
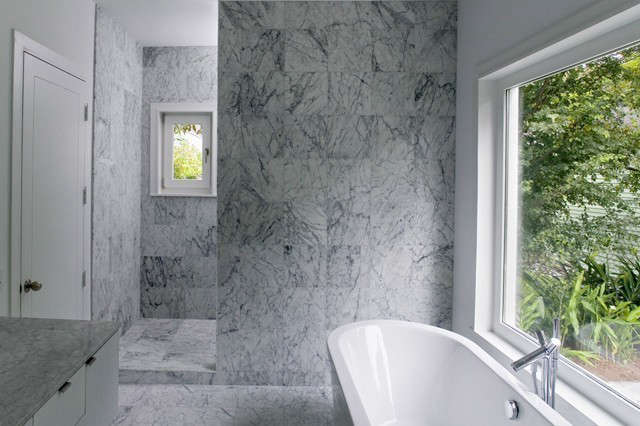
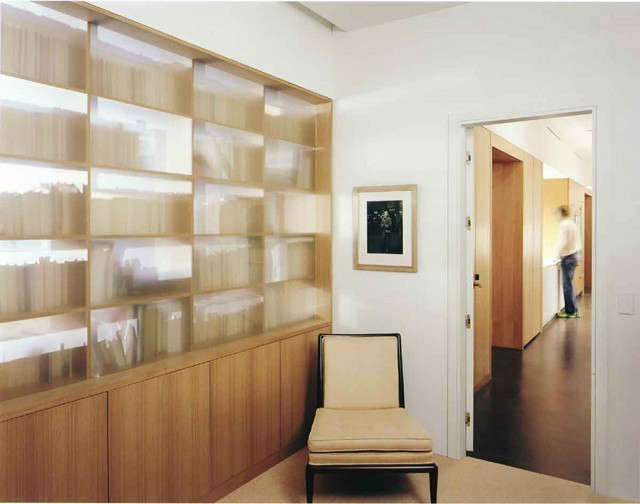
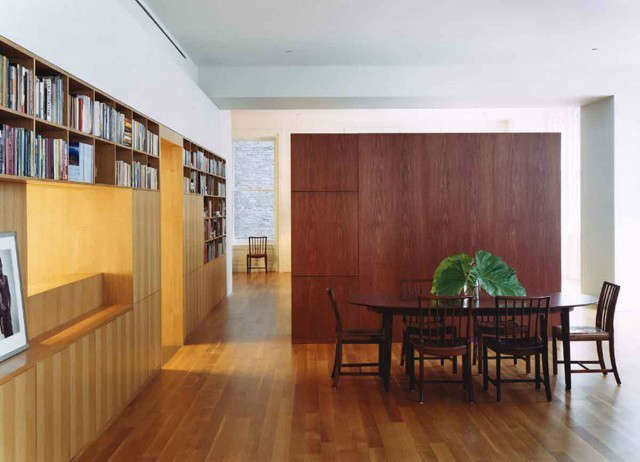
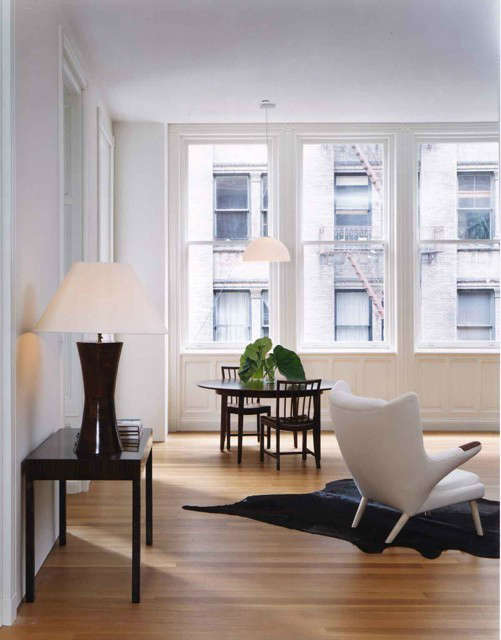
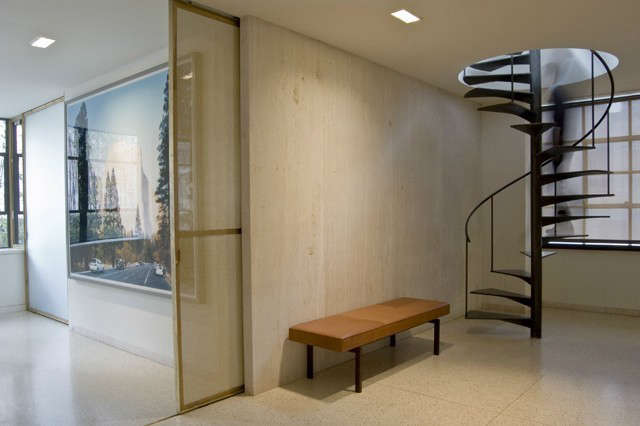
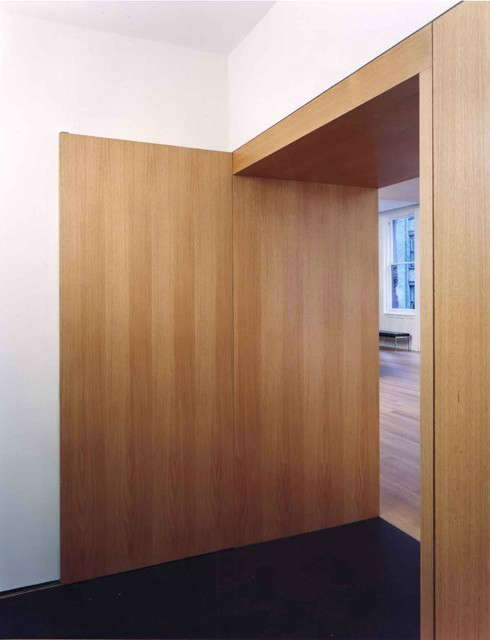
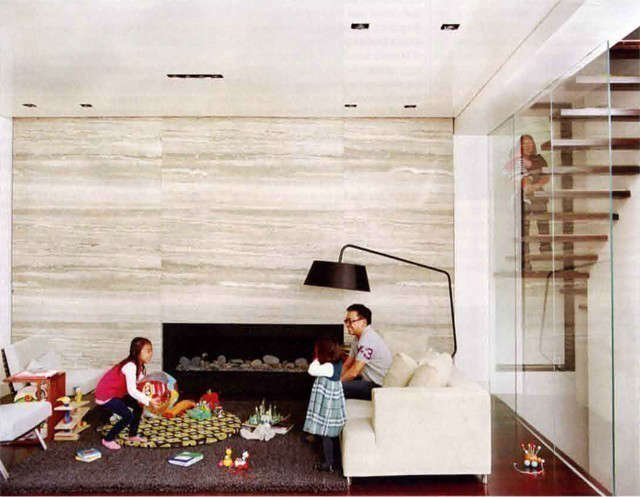
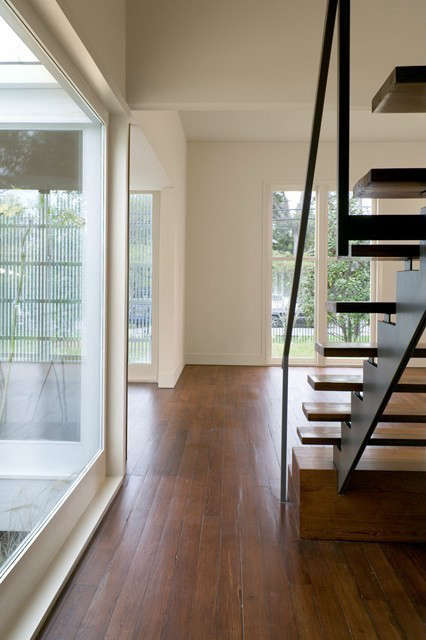
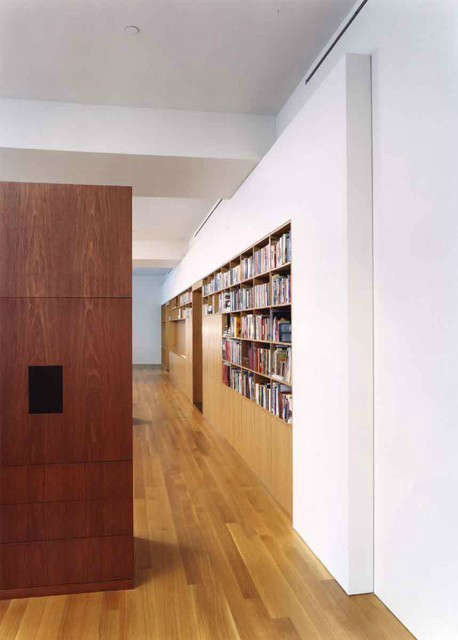
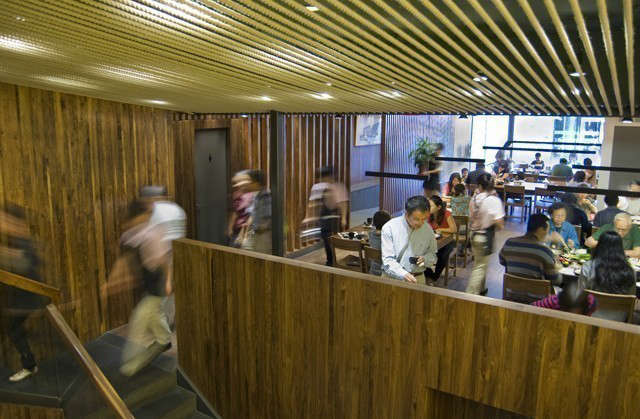
Details
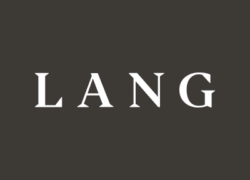
Contact
- E: info@langarchitecture.com
Owner
- Drew Lang
Locations
- 285 W. Broadway, Suite 300 New York, NY 10013 T 212.233.9187 | F 212.658.9023
