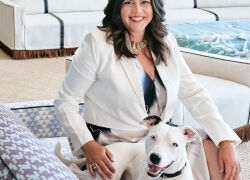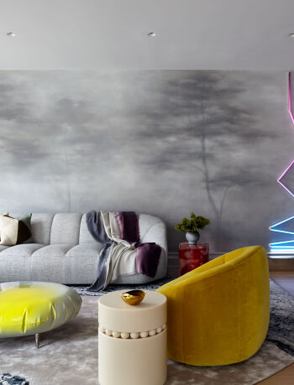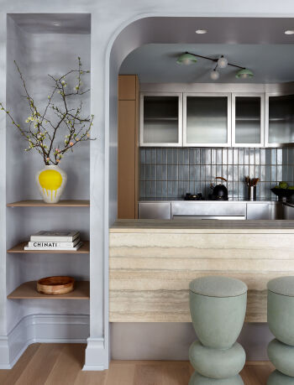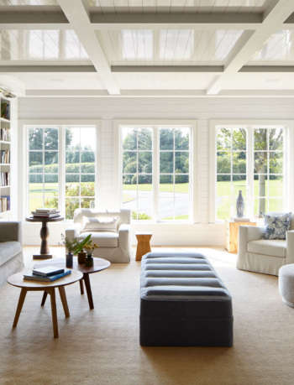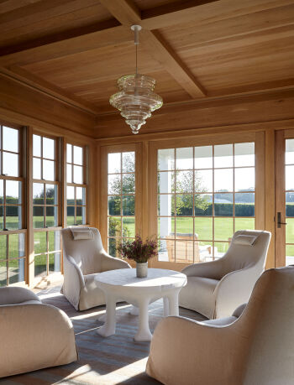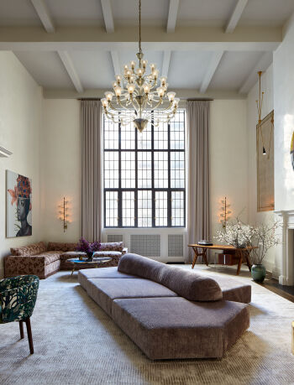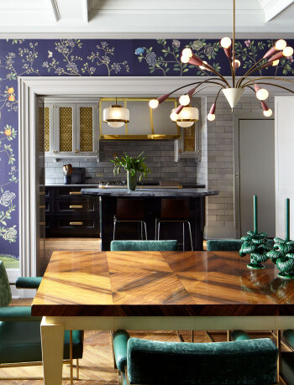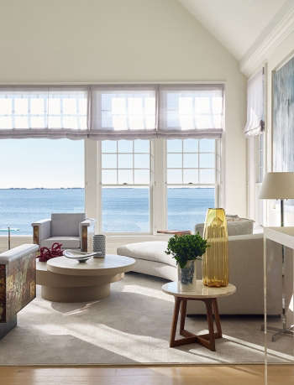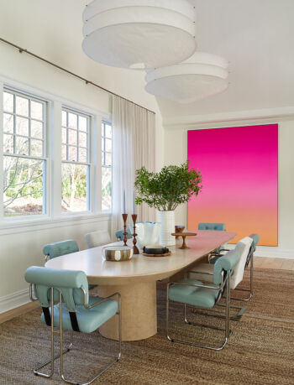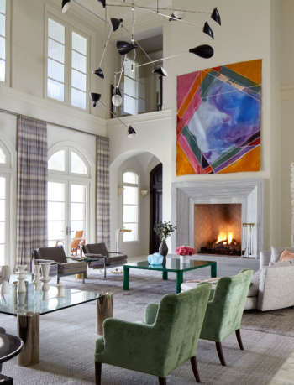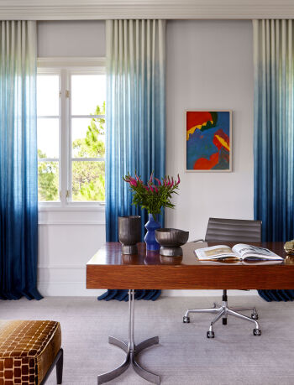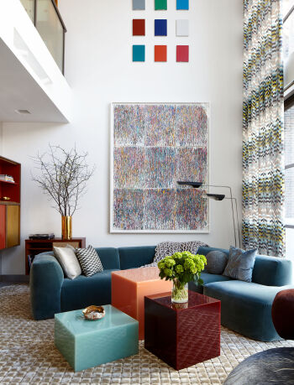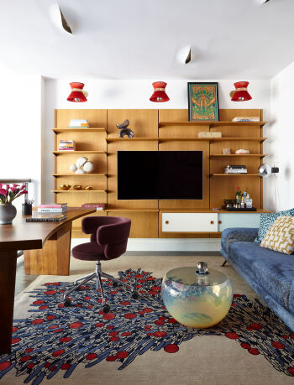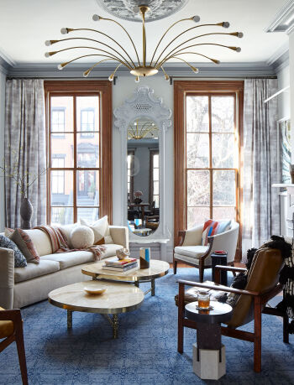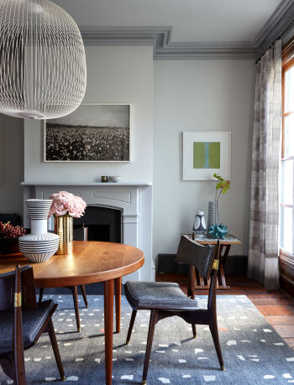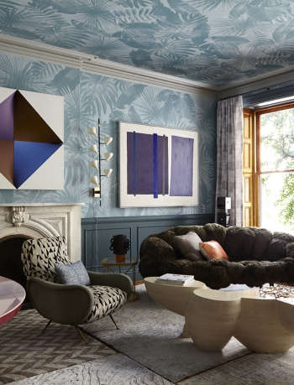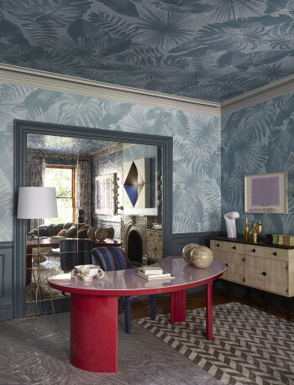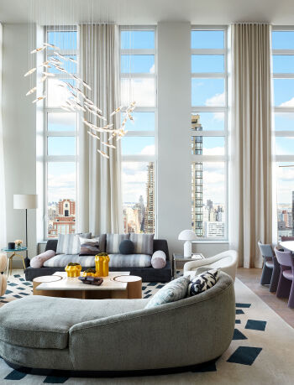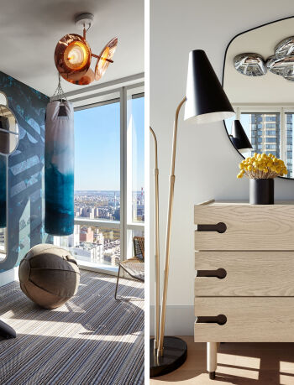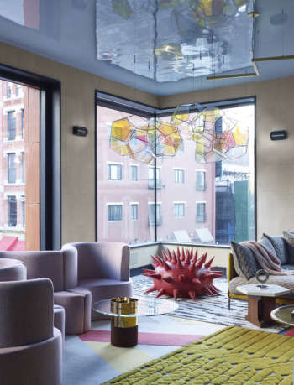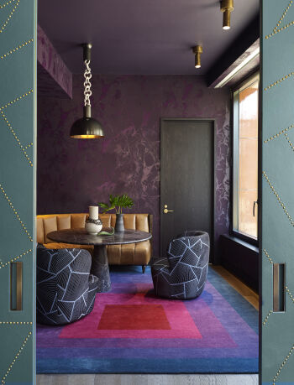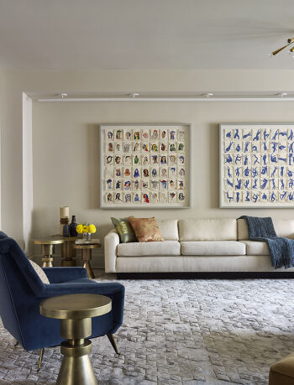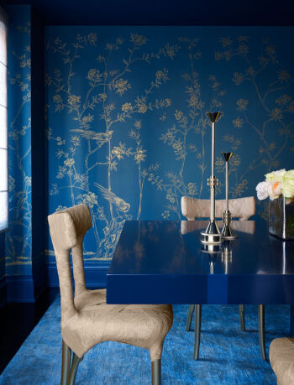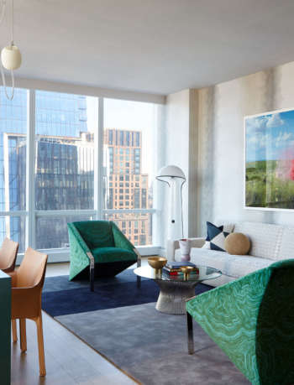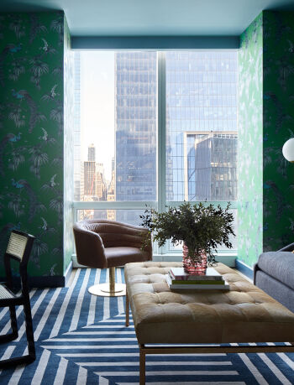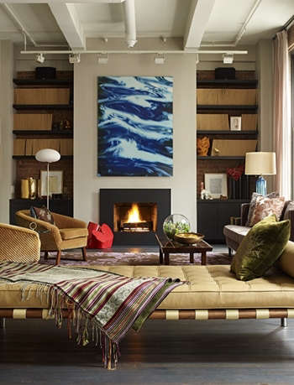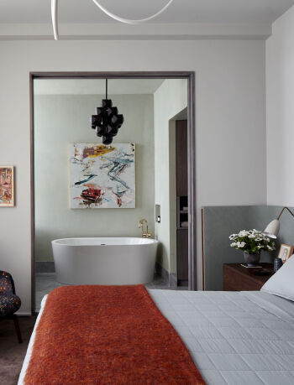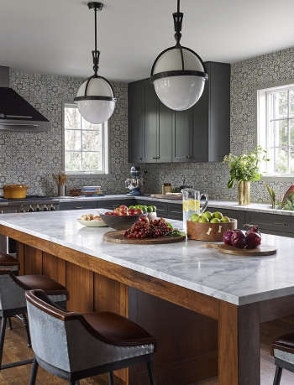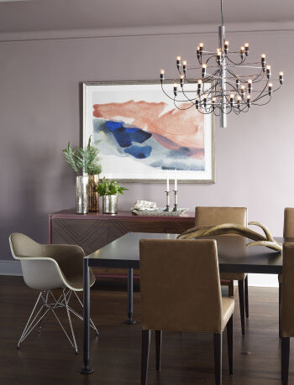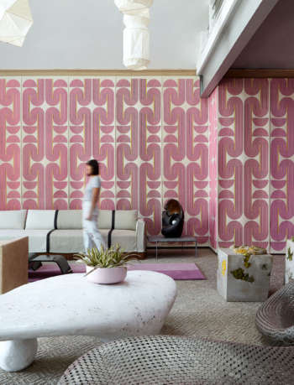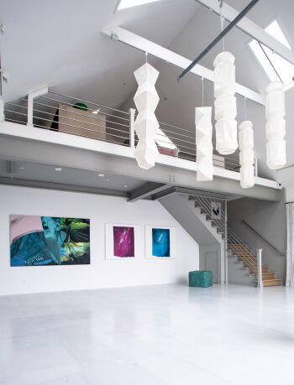

Amagansett Dunes House
Facing the ocean just steps from the water, the owners of this new construction in the Amagansett Dunes wanted to create a visually calm oasis to complement its tranquil setting.
Responding to our surroundings, we sought to reflect the tones and textures of the outdoors within the 5,200-square-foot home. The design elevates artful living beyond conventional Hamptons luxury through art, light and materiality. We selected strong, minimalist artworks by Ted Kurahara and Michael Boyd, along with a three-dimensional wall sculpture by local artist Sydney Butchkes to bring form and texture to the home in a restrained way. A complex neutral color palette and a variety of ceramic works, from various objet to a handmade raku wall installation, complete the experience.
Completed in collaboration with Consiglio Builders, Barnes Coy Architects and LaGuardia Design Group.
AiA Long Island Archi Award Commendation for Outstanding Achievement in Residential Single Family in collaboration with Barnes Coy Architects.
