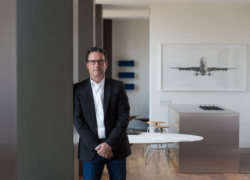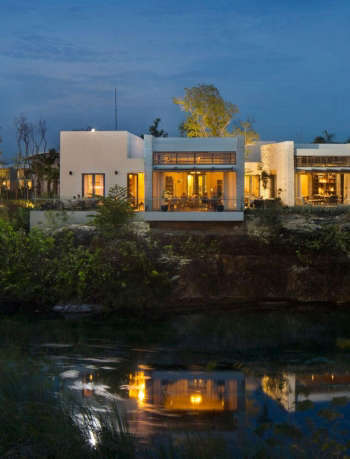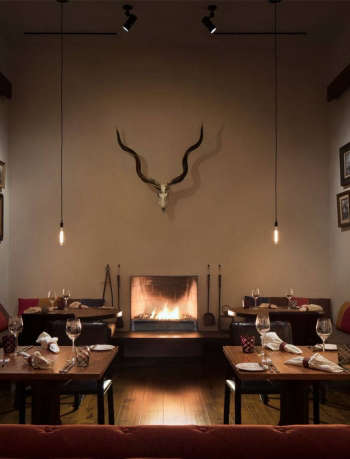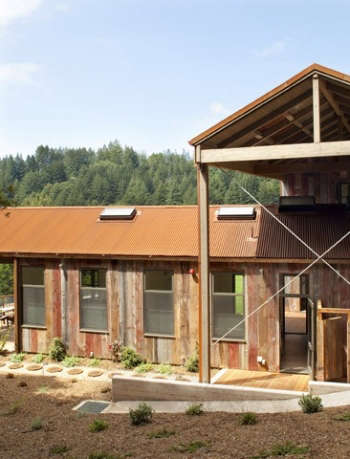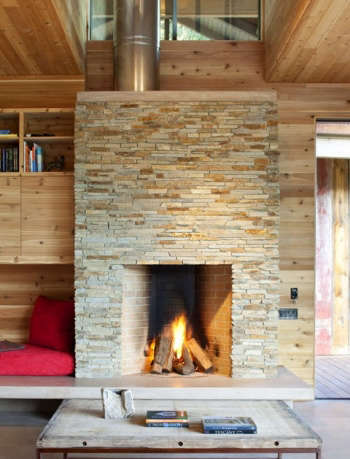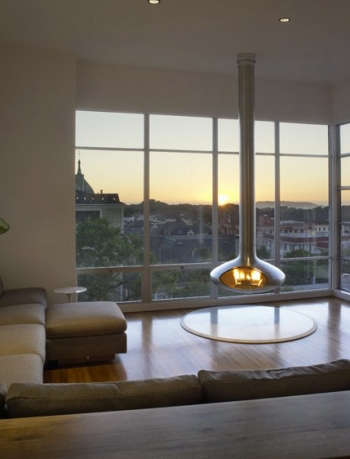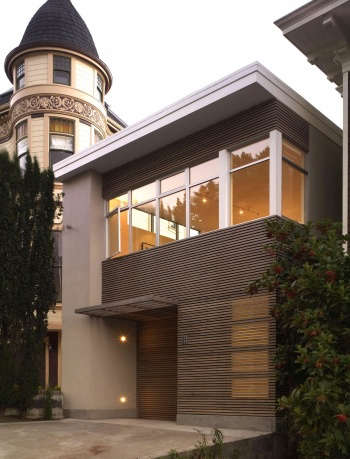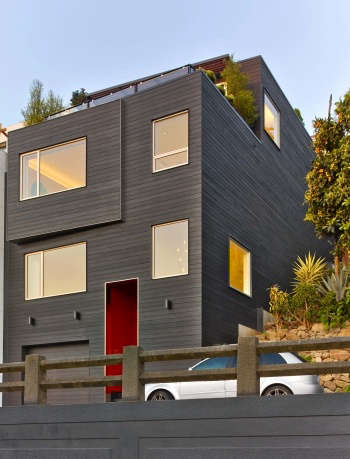
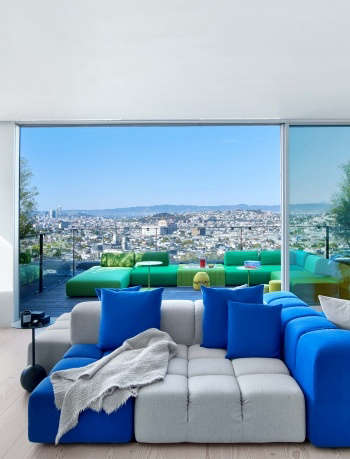
Glen Park Residence | San Francisco, CA
This view home was carefully created for a San Francisco entrepreneur. This is his first residence and he worked avidly with the design team while also becoming cultivated in architecture and design. The design team consisted of CCS Architecture, headed by Cass Calder Smith and the owner’s creative director, Akemi Tamaribuchi, from Subject to Change, who brought CCS onto the project. The collaboration resulted in an overall creative alliance where CCS handled the architecture and finishes, while Subject to Change handled the furniture, art, styling, and was the conduit to the owner.
The house was created for everyday living, intimate meetings, and occasional entertaining. It’s meant to be a ‘place’ to share ideas with others and foster a sense of community. Architecturally, the building is designed to capture the views, bring in the daylight, and establish a sense of calm through simplicity and open space. Since the views progress from great to amazing as one moves up through the house, the main living space is at the top, which is the fourth floor. This space opens up on both ends – with the living room to city views one way and with the kitchen to the terraced yard at the other. Within this main space are three notable design elements: the floating fireplace wall, the polished stainless steel ceiling over the dining table, and the steel/glass/wood staircase, which drops down thru all of the floors and acts as a vertical counterpoint. Overall, it’s restrained white minimalism balanced with wood, color, and the city beyond.
