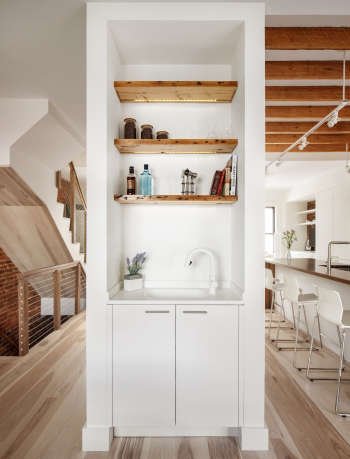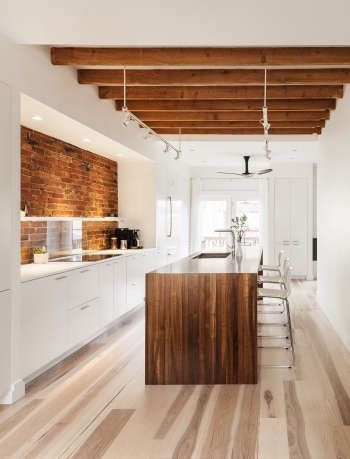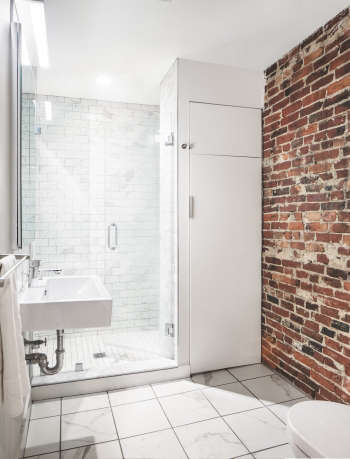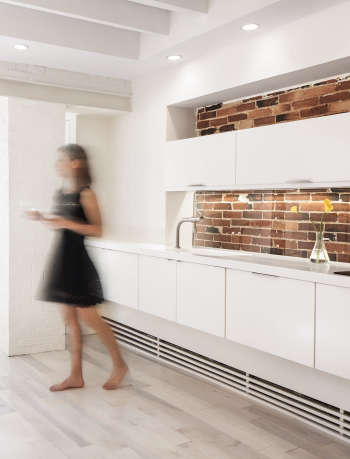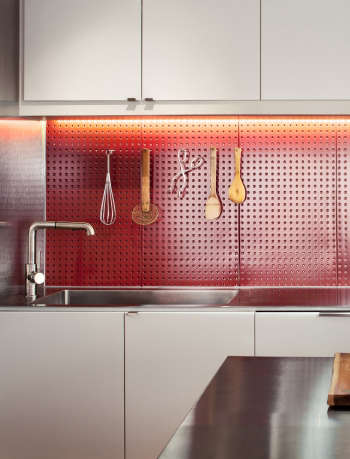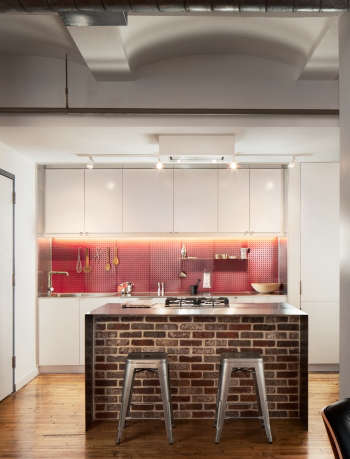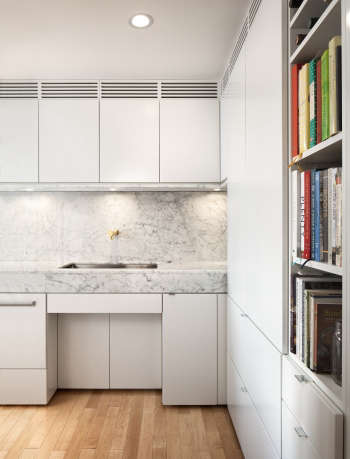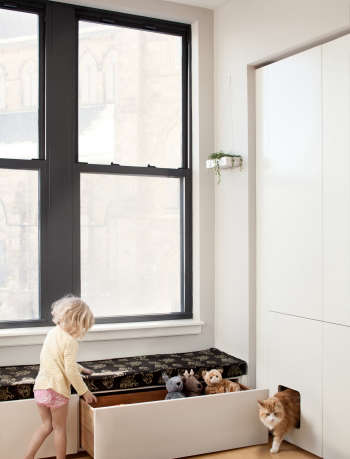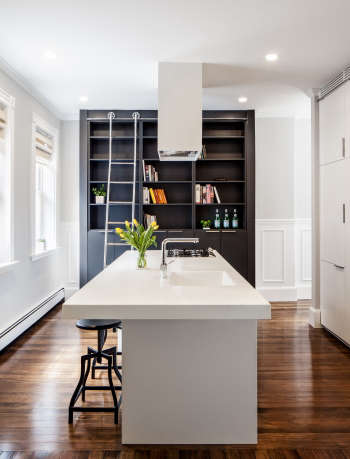

Deblois
We knew it had potential. Corner unit with high ceilings. Some nice detailing. She was just neglected and we gave her some much needed attention. This is a small space so every square inch counts. We filled one wall up with white cabinetry and replaced a room-choking peninsula with a flow-friendly island. The bookcase becomes the focal point here. It is in contrast to everything else in the room. It has a texture (pattern) while every other surface is smooth. It is black when everything else is white. It creates a contrasting focal point in the room which helps give the illusion of receding in space.

