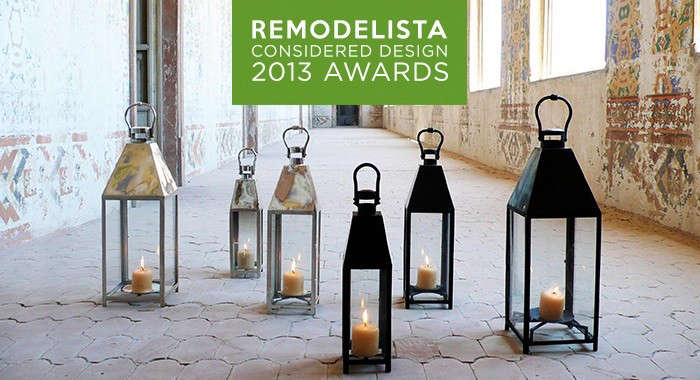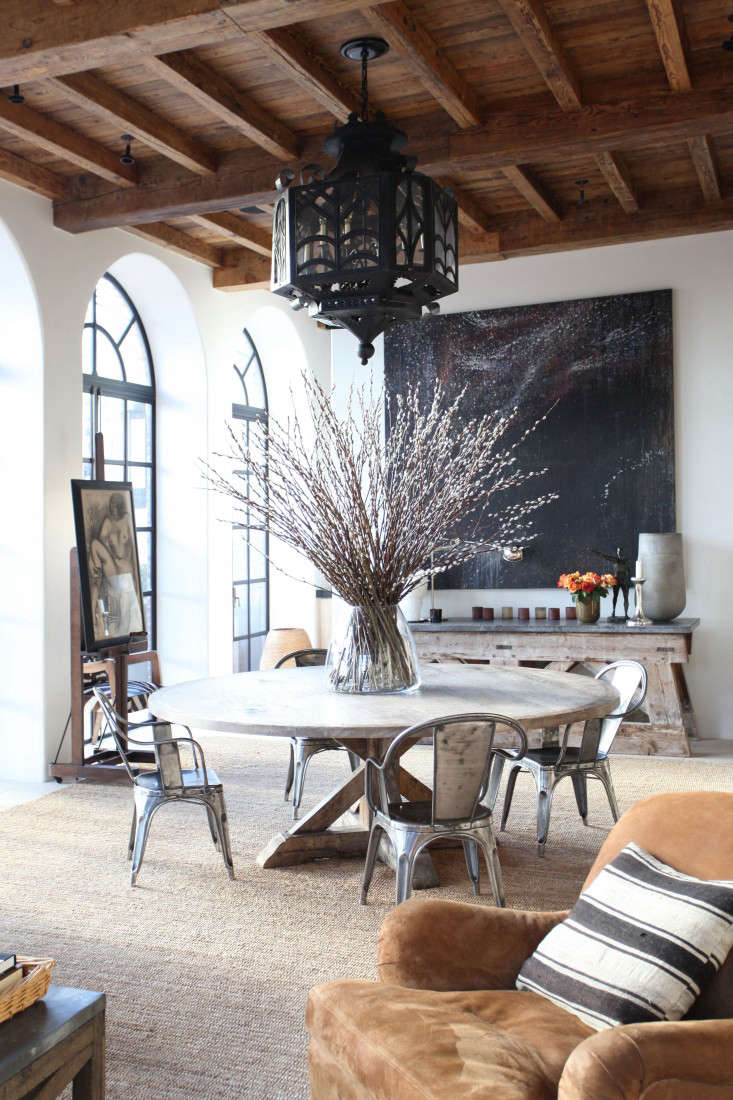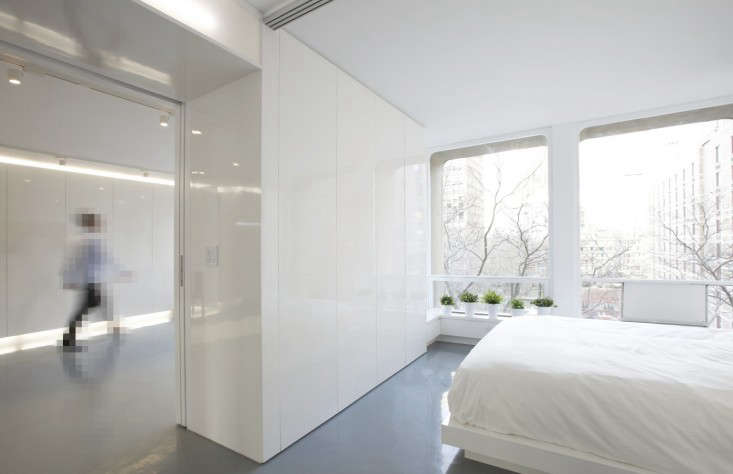Below are the finalists for the Best Kitchen Space designed by professionals. To see all the photos for each project, scroll down within each box. You can vote once a day in each category now through July 15. Share images on Facebook, Twitter, Google+, and Pinterest using the sharing tools embedded beneath each image. Happy voting!
Jessica Helgerson Interior Design
Jessica Helgerson Interior Design. Graphic and Whimsical Farmhouse Kitchen. Portland, OR. “For this kitchen, we chose a dynamic material palette of encaustic concrete tiles for the floor and locally hand-made ceramic tiles for the walls. The counters are solid, thick walnut slabs from locally felled trees. We found the reclaimed iron bases at a local salvage yard and had a slab of marble cut to serve as a tall table and additional counter space.”
Studio Schicketanz. Island of Green in a Serene Cream Space. Carmel-by-the-Sea, CA. “This midcentury home had great flow and well-proportioned volumes, but was in need of a new kitchen. We used high gloss, white IKEA kitchen cabinetry along with Cesarstone counters and all new, energy efficient appliances. The kitchen back splash is a hand-made tile by Heath Ceramics.”
Mark Reilly Architecture. A Kitchen (and Shelves) Float Over the Bay. Belvedere, CA. “A respectful design approach mixed vintage and modern materials to brighten, preserve, and update this relocated kitchen. Crisp sinks, counters, and shelves were ‘floated’ in front of the original windows for a modern feel. The pantry and appliances were located at the back, to open the space to the views.”
David Rose Interior Architecture and Design. Creative Sourcing in a Renovated Stone Barn. France. “Situated in Southwest France, the kitchen forms half of a renovated/rebuilt barn. Working to preserve the simplicity of the original structure, limestone walls combine with douglas fir planking and stainless steel to disguise an Ikea kitchen. The dining chairs began life in a cinema in India.”
Henrybuilt. Sleek and Organized in Black and Wood. Seattle, WA. “Shed Architects designed a vertical structure on a steep slope near Seattle’s Lake Washington. The kitchen and an adjacent living space occupy the third of four floors. The Henrybuilt system was customized to integrate seamlessly with the detailing and proportions of the house.”




Have a Question or Comment About This Post?
Join the conversation